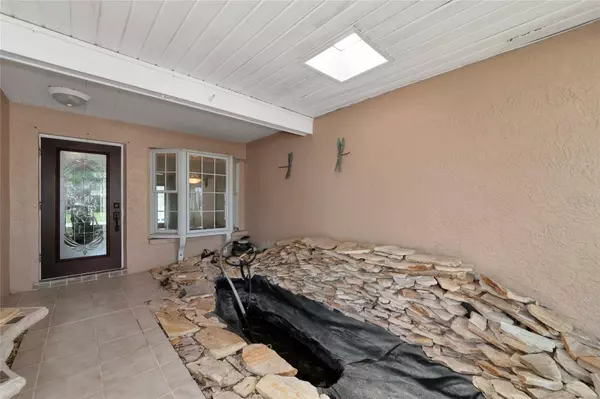$490,000
$495,000
1.0%For more information regarding the value of a property, please contact us for a free consultation.
3 Beds
2 Baths
1,629 SqFt
SOLD DATE : 11/01/2024
Key Details
Sold Price $490,000
Property Type Single Family Home
Sub Type Single Family Residence
Listing Status Sold
Purchase Type For Sale
Square Footage 1,629 sqft
Price per Sqft $300
Subdivision Tamaron
MLS Listing ID A4622848
Sold Date 11/01/24
Bedrooms 3
Full Baths 2
Construction Status Appraisal,Financing
HOA Fees $12/ann
HOA Y/N Yes
Originating Board Stellar MLS
Year Built 1981
Annual Tax Amount $2,311
Lot Size 10,018 Sqft
Acres 0.23
Property Description
Welcome to the ideal home you've been waiting for, located in the highly sought-after Tamaron community! This 3-bedroom, 2-bathroom concrete block, lakefront pool home offers immense potential, blending comfortable living with endless possibilities for customization.
The home’s curb appeal is undeniable, featuring a majestic shady oak, freshly painted exterior, updated roof, and impact windows for peace of mind. Inside, the freshly repainted walls and brand-new bedroom carpeting offer a starting point for your creative vision to shine.
A unique screened entrance greets you with a skylight and a stone-wrapped koi pond, setting a tranquil tone as you enter. The vaulted ceilings in the living room create a grand sense of space, while the family room, complete with a cozy fireplace, flows seamlessly into the attached kitchen—perfect for gatherings.
The master bedroom boasts charming French doors leading to the outdoors, where you’ll find a spacious lanai overlooking a sparkling pool and serene lakefront. With its southern exposure, the home and patio enjoy ample natural light throughout the day, creating a bright and airy atmosphere.
Centrally located, this property offers easy access to top-notch shopping, world-class beaches, and vibrant downtown Sarasota. Tamaron is a peaceful community with low HOA fees ($150 annually), no CDD fees, sidewalks, and an 87-acre community preserve featuring nature trails for walking and biking.
This is a unique opportunity for investors or creative buyers looking to make their mark on a beautiful lakefront property in a prime Sarasota location.
Location
State FL
County Sarasota
Community Tamaron
Zoning RSF3
Rooms
Other Rooms Family Room
Interior
Interior Features Primary Bedroom Main Floor, Walk-In Closet(s)
Heating Electric
Cooling Central Air
Flooring Carpet, Ceramic Tile, Wood
Furnishings Unfurnished
Fireplace false
Appliance Disposal, Microwave, Range, Refrigerator
Laundry In Garage
Exterior
Exterior Feature Sidewalk
Garage Driveway, Garage Door Opener, Ground Level
Garage Spaces 2.0
Pool Gunite, In Ground, Screen Enclosure
Community Features Deed Restrictions
Utilities Available Cable Connected, Electricity Connected, Sewer Connected, Underground Utilities, Water Connected
Waterfront true
Waterfront Description Lake
View Y/N 1
Water Access 1
Water Access Desc Lake
View Water
Roof Type Shingle
Porch Covered, Front Porch, Screened
Parking Type Driveway, Garage Door Opener, Ground Level
Attached Garage true
Garage true
Private Pool Yes
Building
Story 1
Entry Level One
Foundation Slab
Lot Size Range 0 to less than 1/4
Sewer Public Sewer
Water Public
Architectural Style Ranch
Structure Type Block,Stucco
New Construction false
Construction Status Appraisal,Financing
Schools
Elementary Schools Alta Vista Elementary
Middle Schools Mcintosh Middle
High Schools Sarasota High
Others
Pets Allowed Yes
HOA Fee Include Management
Senior Community No
Ownership Fee Simple
Monthly Total Fees $12
Acceptable Financing Cash, Conventional, FHA, VA Loan
Membership Fee Required Required
Listing Terms Cash, Conventional, FHA, VA Loan
Special Listing Condition None
Read Less Info
Want to know what your home might be worth? Contact us for a FREE valuation!

Our team is ready to help you sell your home for the highest possible price ASAP

© 2024 My Florida Regional MLS DBA Stellar MLS. All Rights Reserved.
Bought with HARRY ROBBINS ASSOC INC

Find out why customers are choosing LPT Realty to meet their real estate needs







