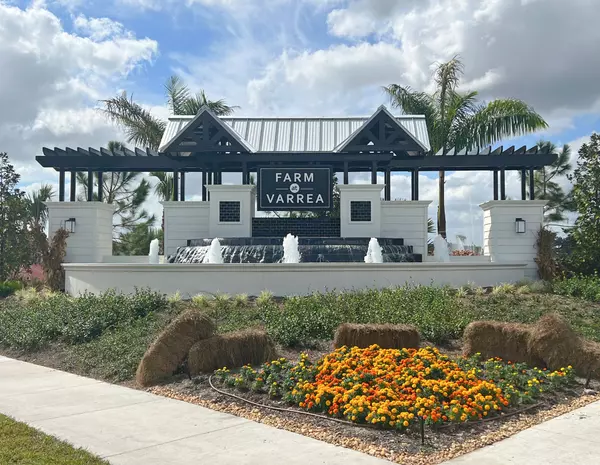FARM AT VARREA: COMMUNITY WITH A MODERN FARMHOUSE VIBE
Welcome to the Farm at Varrea! This stunning community offers an enchanting combination of a rural small town feel along with the convenience of nearby big city attractions. Designed in the popular modern farmhouse style, the community plan consists of 1,940 homesites with housing options for every stage of life including single-family detached homes, townhomes and twin villas.
Farm at Varrea is located right off of Midway Rd, and less than 10 minutes from I-4. Quick access to the interstate provides an easy commute to the large surrounding cities such as Tampa, Orlando and Lakeland.
Farm at Varrea's upcoming amenities will feature resort style pool and fitness center, in addition to a half-basketball court, playgrounds, and trails. Just 11 minutes away, you'll find historic Downtown Plant City, a mainstreet with unique shops, restaurants and entertainment. Not only is the community in a prime location, but it sits in the center of the Strawberry Capital, where the famous Strawberry Festival is held annually, bringing rides, vendors, and live entertainment to the city. Not far from the community is the popular local winery, Keel and Curley, which brings a fun option for dining and live entertainment. Farm at Varrea is only 10 minutes from the upcoming Baycare Hospital, opening in 2024, and just minutes form shopping, restaurants, and theaters.

A Community built by D.R. Horton
Farm at Varrea will offer D.R. Horton's Express Series, Preferred Series, and their multi-family series, including townhomes and villas. Each home is constructed with concrete block on 1st and 2nd stories, comes equipped with D.R. Horton's Smart Home System, and is backed by D.R. Horton's warranty program.
Single Family Homes: 18 well designed floor plans are available, ensuring there is a floor plan that suits everyone. Homes range from 1560 to 3313 square feet, and come in both one and two story designs. Homes range from 3 to 5 bedrooms, 2 to 3.5 baths, 2 and 3 car garages, and some plans also feature a bonus and/or flex room. Prices range from $307,000 up to the upper $500k's. Homes from both the Express and the Preferred Series are available.
Townhomes: These two-story, all concrete block constructed 1673 sf townhomes have an open concept downstairs that includes a large open kitchen, a powder room, and a large family room that overlooks a covered lanai. The second floor includes a spacious Bedroom 1 that includes Bathroom 1, two additional bedrooms, a full bathroom, and a laundry area. The townhomes come with all appliances including refrigerator, built-in dishwasher, electric range, microwave, washer, and dryer. They are currently priced in the upper $200k's and up.
Villas: The Siesta Plan provides 1565 sf of maintenance free living. This one-story floor plan features an open concept design. The well-appointed kitchen includes a large granite island and an installed range, microwave, and built-in dishwasher. Off the great room is a covered lanai that extends the living space outdoors. At the rear of the home, you will find the Bedroom 1, with a spacious walk-in closet and Bathroom 1. At the front of the home, the second bedroom and den share the second bathroom. The villas currently are priced at $299k and up.








