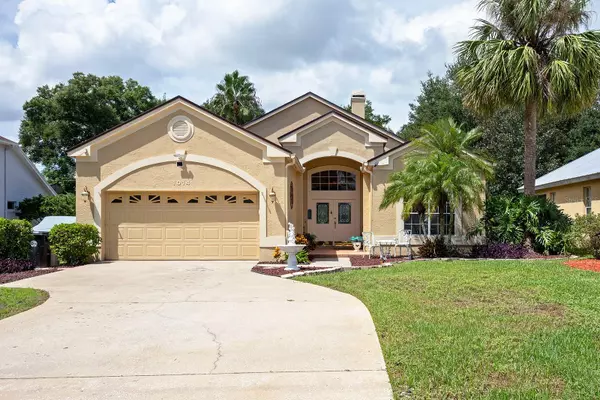$390,000
$390,000
For more information regarding the value of a property, please contact us for a free consultation.
3 Beds
2 Baths
1,997 SqFt
SOLD DATE : 10/31/2024
Key Details
Sold Price $390,000
Property Type Single Family Home
Sub Type Single Family Residence
Listing Status Sold
Purchase Type For Sale
Square Footage 1,997 sqft
Price per Sqft $195
Subdivision Magnolia Woods At Errol Estate Sec 02
MLS Listing ID O6240895
Sold Date 10/31/24
Bedrooms 3
Full Baths 2
Construction Status Financing
HOA Fees $25/ann
HOA Y/N Yes
Originating Board Stellar MLS
Year Built 1990
Annual Tax Amount $2,032
Lot Size 8,712 Sqft
Acres 0.2
Property Description
Welcome to this charming 3-bedroom, 2-bathroom, single-family home, nestled in the quaint Magnolia Woods at Errol Estate, which offers a perfect blend of comfort and convenience. This 1,997-square-foot residence is housed under a newer roof (2023) encompassing multiple living spaces, a cozy fireplace, and spacious bedrooms. Step inside to discover a welcoming living area with a cozy fireplace, perfect for relaxing evenings, and the well-appointed kitchen and dining area provide ample space for culinary adventures and gatherings. The zero-scape backyard offers the perfect place to relax without the hassle of yard maintenance including a large partially covered lanai. Conveniently located near schools, parks, and shopping centers, this home is a true gem in Apopka. Don’t miss the opportunity to make 1014 Woodcraft Dr. your new address!
Location
State FL
County Orange
Community Magnolia Woods At Errol Estate Sec 02
Zoning RMF
Rooms
Other Rooms Family Room
Interior
Interior Features Ceiling Fans(s), Living Room/Dining Room Combo, Primary Bedroom Main Floor, Walk-In Closet(s)
Heating Central, Electric
Cooling Central Air
Flooring Carpet, Ceramic Tile, Laminate, Tile
Fireplaces Type Family Room, Wood Burning
Fireplace true
Appliance Cooktop, Disposal, Dryer, Electric Water Heater, Microwave, Range, Range Hood, Refrigerator, Washer
Laundry Laundry Room
Exterior
Exterior Feature Rain Gutters, Sliding Doors, Sprinkler Metered
Garage Driveway
Garage Spaces 2.0
Fence Vinyl
Community Features Deed Restrictions, Sidewalks
Utilities Available Electricity Available, Water Connected
Waterfront false
Roof Type Shingle
Porch Covered, Rear Porch, Screened
Parking Type Driveway
Attached Garage true
Garage true
Private Pool No
Building
Lot Description Landscaped, Paved
Story 1
Entry Level One
Foundation Slab
Lot Size Range 0 to less than 1/4
Sewer Public Sewer
Water Public
Structure Type Stucco,Wood Frame
New Construction false
Construction Status Financing
Schools
Elementary Schools Apopka Elem
Middle Schools Wolf Lake Middle
High Schools Apopka High
Others
Pets Allowed Yes
Senior Community No
Ownership Fee Simple
Monthly Total Fees $25
Acceptable Financing Cash, Conventional
Membership Fee Required Required
Listing Terms Cash, Conventional
Special Listing Condition None
Read Less Info
Want to know what your home might be worth? Contact us for a FREE valuation!

Our team is ready to help you sell your home for the highest possible price ASAP

© 2024 My Florida Regional MLS DBA Stellar MLS. All Rights Reserved.
Bought with J & R GLOBAL REALTY

Find out why customers are choosing LPT Realty to meet their real estate needs







