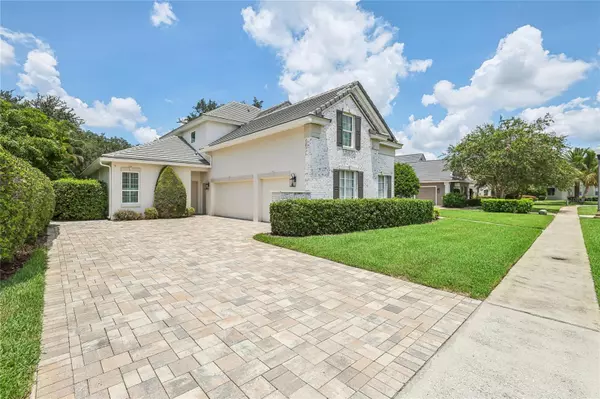$1,300,000
$1,250,000
4.0%For more information regarding the value of a property, please contact us for a free consultation.
5 Beds
5 Baths
3,945 SqFt
SOLD DATE : 09/26/2024
Key Details
Sold Price $1,300,000
Property Type Single Family Home
Sub Type Single Family Residence
Listing Status Sold
Purchase Type For Sale
Square Footage 3,945 sqft
Price per Sqft $329
Subdivision Reserve At Cypress Point
MLS Listing ID O6229177
Sold Date 09/26/24
Bedrooms 5
Full Baths 4
Half Baths 1
HOA Fees $141/ann
HOA Y/N Yes
Originating Board Stellar MLS
Year Built 1997
Annual Tax Amount $9,349
Lot Size 0.280 Acres
Acres 0.28
Property Description
Stunning custom home in the gated community of Reserve at Cypress Point. As you step through the front doors, you’re immediately greeted by a bright and charming interior with beautiful pool views. The luxurious primary suite features a separate sitting area, dual walk-in closets, and a spacious primary bath with a tub and a walk-in shower. The chef in the family will adore the sizable kitchen, complete with a center island, stainless steel appliances and elegant quartz countertops. The home also boasts updated baths, ensuring a modern and stylish feel. Additional features include a guest bedroom on the first floor and three more bedrooms upstairs, along with a huge and wonderful bonus room over the garage. Enjoy the large screened lanai with a refreshing pool and hot tub, perfect for relaxation, all surrounded by a fenced-in private backyard. For car enthusiasts, there is a three-car side-entry garage. Recent enhancements include a new roof, fresh exterior and interior paint, new water heater, updated primary bath, updated kitchen, new flooring, paved back barbecue area, upgraded landscaping, updated second floor bath and energy-efficient windows. The location of this exquisite residence is simply unbeatable—just minutes from famed Restaurant Row, all of the area's theme parks, and world-class shopping. This home is all about convenience. Don’t miss your opportunity to own this spectacular Dr. Phillips property.
Location
State FL
County Orange
Community Reserve At Cypress Point
Zoning P-D
Interior
Interior Features Built-in Features, Ceiling Fans(s), Crown Molding, Primary Bedroom Main Floor, Solid Wood Cabinets, Split Bedroom, Stone Counters, Walk-In Closet(s)
Heating Central, Electric
Cooling Central Air
Flooring Carpet, Ceramic Tile, Wood
Fireplaces Type Family Room, Gas
Fireplace true
Appliance Built-In Oven, Cooktop, Dishwasher, Disposal, Electric Water Heater, Microwave, Refrigerator
Laundry Inside
Exterior
Exterior Feature French Doors, Irrigation System, Sidewalk
Garage Spaces 3.0
Fence Fenced
Pool Gunite, In Ground, Screen Enclosure, Tile
Community Features Deed Restrictions, Gated Community - Guard, Park, Playground, Sidewalks, Tennis Courts
Utilities Available BB/HS Internet Available, Electricity Available, Electricity Connected, Public, Sewer Available, Sewer Connected, Street Lights, Underground Utilities, Water Available, Water Connected
Waterfront false
View Pool
Roof Type Tile
Porch Covered, Porch, Rear Porch, Screened
Attached Garage true
Garage true
Private Pool Yes
Building
Lot Description In County, Near Public Transit, Sidewalk, Paved
Entry Level Two
Foundation Slab
Lot Size Range 1/4 to less than 1/2
Sewer Public Sewer
Water Public
Architectural Style Traditional
Structure Type Block,Brick,Stucco
New Construction false
Schools
Elementary Schools Bay Meadows Elem
Middle Schools Southwest Middle
High Schools Lake Buena Vista High School
Others
Pets Allowed Yes
Senior Community No
Ownership Fee Simple
Monthly Total Fees $141
Acceptable Financing Cash, Conventional
Membership Fee Required Required
Listing Terms Cash, Conventional
Special Listing Condition None
Read Less Info
Want to know what your home might be worth? Contact us for a FREE valuation!

Our team is ready to help you sell your home for the highest possible price ASAP

© 2024 My Florida Regional MLS DBA Stellar MLS. All Rights Reserved.
Bought with COLDWELL BANKER REALTY

Find out why customers are choosing LPT Realty to meet their real estate needs







