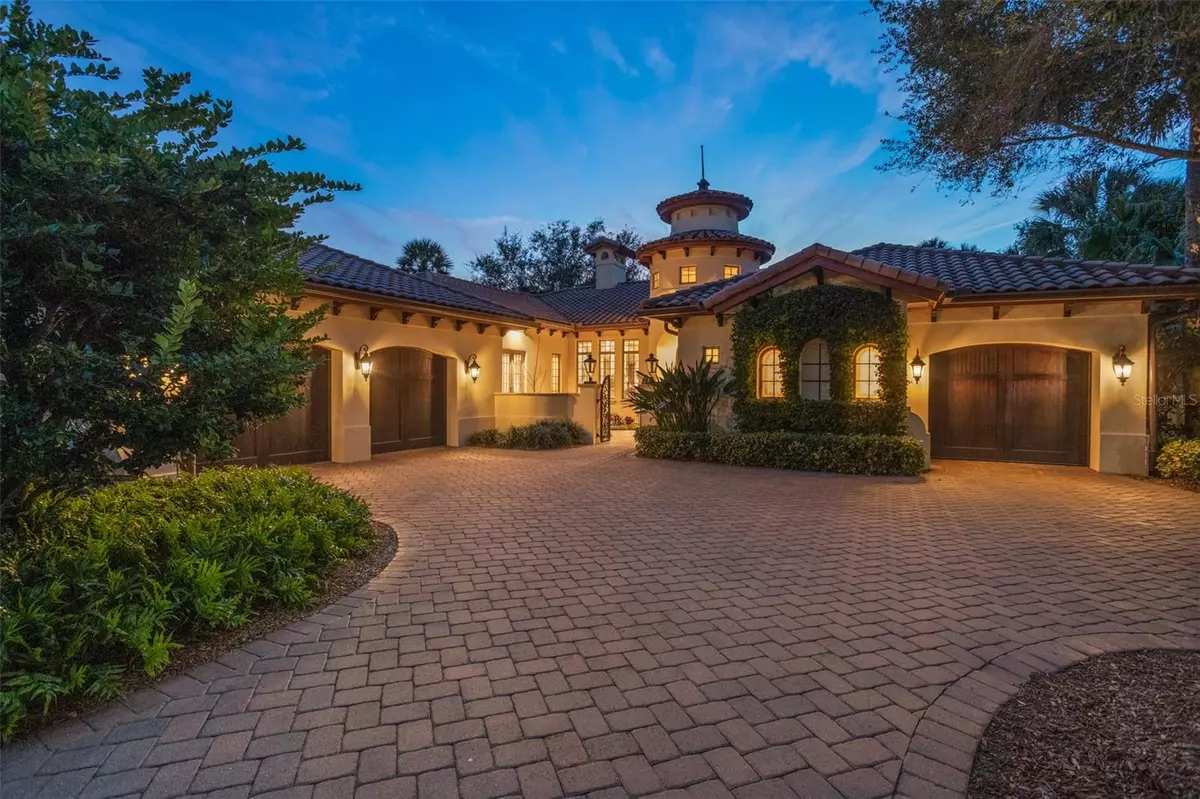$2,800,000
$2,950,000
5.1%For more information regarding the value of a property, please contact us for a free consultation.
3 Beds
5 Baths
4,261 SqFt
SOLD DATE : 09/16/2024
Key Details
Sold Price $2,800,000
Property Type Single Family Home
Sub Type Single Family Residence
Listing Status Sold
Purchase Type For Sale
Square Footage 4,261 sqft
Price per Sqft $657
Subdivision Isleworth
MLS Listing ID O6175127
Sold Date 09/16/24
Bedrooms 3
Full Baths 3
Half Baths 2
HOA Fees $985/qua
HOA Y/N Yes
Originating Board Stellar MLS
Year Built 2006
Annual Tax Amount $30,041
Lot Size 0.260 Acres
Acres 0.26
Property Description
This beautiful home site is positioned within the Gardens of Isleworth –an intimate enclave of custom homes surrounded by lush gardens, water features, bridges, and walking paths. Built by Wyatt Anderson Construction, the single-story home spans more than 4,200 square feet and has been meticulously maintained. Exquisite finishes adorn the interior, from the marble floors with wood inlays, exposed wood ceiling beams and superb light fixtures throughout. The gourmet kitchen showcases custom Busby cabinetry and an oversized island which blend perfectly with the professional appliances, Italian tile backsplash and a gorgeous hood wrapped in hand-hammered French copper. The estate boasts three large ensuite bedrooms, including the primary suite – a fabulous retreat within the home featuring an elongated entry corridor, morning bar, private sitting area, custom closet and a spacious bath with dual sinks, and soaking tub. Situated just down the grand hallway is an expansive office suite with custom built-in cabinetry. The home also boasts an additional bonus room for crafting or extra office space. The open family room is a great space for entertaining family and friends, with corner sliding pocket doors opening to a picturesque indoor/outdoor oasis, garden and water views providing the backdrop for this alluring estate.
Location
State FL
County Orange
Community Isleworth
Zoning P-D
Rooms
Other Rooms Bonus Room, Den/Library/Office, Family Room
Interior
Interior Features Built-in Features, Ceiling Fans(s), Coffered Ceiling(s), Crown Molding, Eat-in Kitchen, High Ceilings, Kitchen/Family Room Combo, L Dining, Pest Guard System, Primary Bedroom Main Floor, Solid Surface Counters, Solid Wood Cabinets, Stone Counters, Tray Ceiling(s), Walk-In Closet(s), Wet Bar, Window Treatments
Heating Central, Electric, Natural Gas
Cooling Central Air, Zoned
Flooring Carpet, Marble, Wood
Fireplaces Type Gas, Living Room
Fireplace true
Appliance Bar Fridge, Built-In Oven, Cooktop, Dishwasher, Disposal, Dryer, Electric Water Heater, Freezer, Microwave, Range, Range Hood, Refrigerator, Tankless Water Heater, Washer, Water Purifier, Water Softener, Wine Refrigerator
Laundry Laundry Room
Exterior
Exterior Feature Garden, Irrigation System, Lighting, Outdoor Grill, Outdoor Kitchen, Outdoor Shower, Rain Gutters, Sliding Doors
Garage Golf Cart Garage
Garage Spaces 3.0
Fence Fenced
Pool In Ground, Lighting
Community Features Buyer Approval Required, Community Mailbox, Gated Community - Guard, Golf
Utilities Available Cable Connected, Electricity Connected, Natural Gas Connected, Public, Sewer Connected, Street Lights, Underground Utilities, Water Connected
Amenities Available Cable TV, Gated, Golf Course, Maintenance, Optional Additional Fees, Playground, Security, Trail(s)
Waterfront false
View Y/N 1
View Garden, Trees/Woods, Water
Roof Type Tile
Parking Type Golf Cart Garage
Attached Garage true
Garage true
Private Pool Yes
Building
Lot Description Cleared, Corner Lot, Cul-De-Sac, In County, Landscaped, Near Golf Course, Paved
Entry Level One
Foundation Slab
Lot Size Range 1/4 to less than 1/2
Builder Name Wyatt Anderson
Sewer Public Sewer
Water Public
Architectural Style Mediterranean
Structure Type Block,Stucco
New Construction false
Schools
Elementary Schools Windermere Elem
Middle Schools Chain Of Lakes Middle
High Schools Olympia High
Others
Pets Allowed Breed Restrictions, Yes
HOA Fee Include Guard - 24 Hour,Cable TV,Escrow Reserves Fund,Internet,Maintenance Structure,Maintenance Grounds,Maintenance,Security
Senior Community No
Ownership Fee Simple
Monthly Total Fees $1, 906
Acceptable Financing Cash, Conventional
Membership Fee Required Required
Listing Terms Cash, Conventional
Special Listing Condition None
Read Less Info
Want to know what your home might be worth? Contact us for a FREE valuation!

Our team is ready to help you sell your home for the highest possible price ASAP

© 2024 My Florida Regional MLS DBA Stellar MLS. All Rights Reserved.
Bought with CITARELLI REALTY GROUP LLC

Find out why customers are choosing LPT Realty to meet their real estate needs







