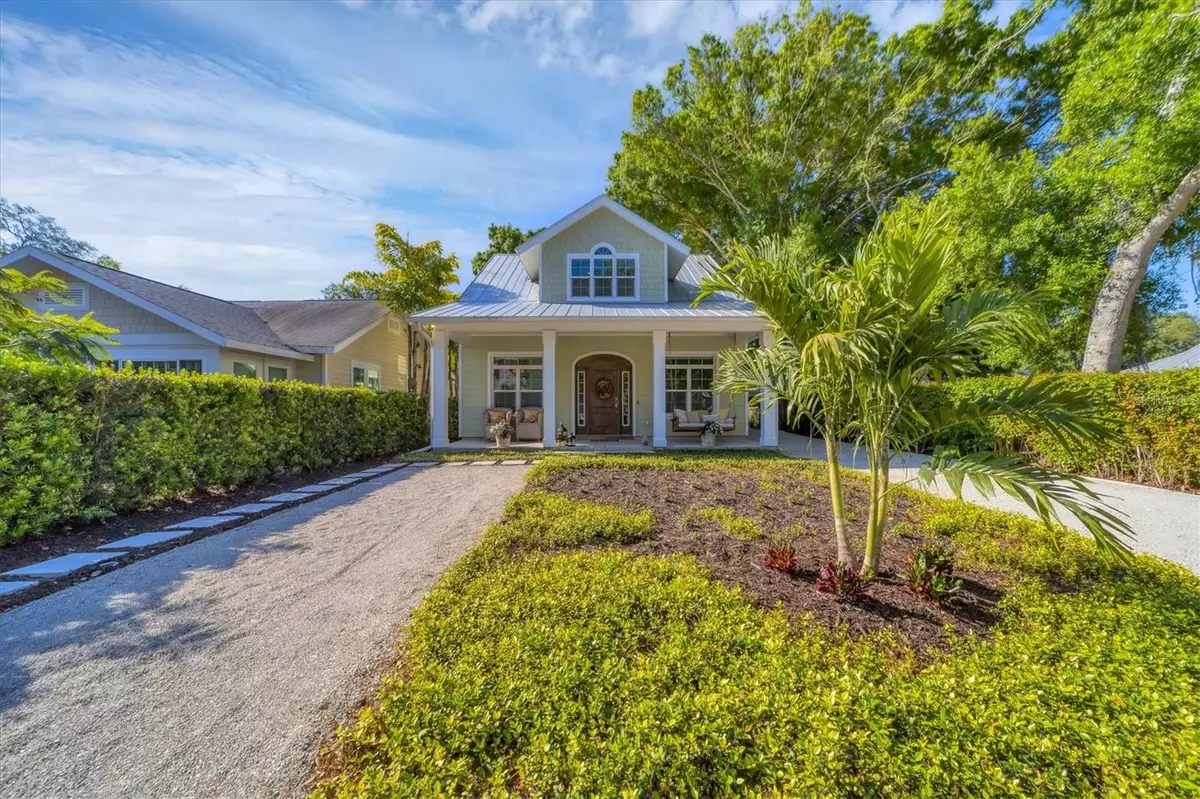$850,000
$899,000
5.5%For more information regarding the value of a property, please contact us for a free consultation.
3 Beds
3 Baths
1,860 SqFt
SOLD DATE : 08/05/2024
Key Details
Sold Price $850,000
Property Type Single Family Home
Sub Type Single Family Residence
Listing Status Sold
Purchase Type For Sale
Square Footage 1,860 sqft
Price per Sqft $456
Subdivision La Linda Terrace
MLS Listing ID A4604503
Sold Date 08/05/24
Bedrooms 3
Full Baths 2
Half Baths 1
HOA Y/N No
Originating Board Stellar MLS
Year Built 2015
Annual Tax Amount $9,556
Lot Size 6,969 Sqft
Acres 0.16
Lot Dimensions 50x144
Property Description
LOWEST PRICE FOR NEWER CONSTRUCTION in the heart of Arlington Park, just west of Shade Avenue. Built in 2015, this 1860 square foot, 3-bedroom, 2.5-bathroom home offers a modern take on the classic Old Florida bungalow, complete with an oversized covered front porch, swinging bench, and armchairs. Embracing both style and functionality, the home has a metal roof, impact windows throughout, and hardy plank siding. This home has been impeccably maintained, some highlights include an open floor plan, French Oak floors, high ceilings, and an abundance of natural light. The main level features a spacious primary suite, a large living area plus a powder room. The kitchen is thoughtfully designed with shaker cabinetry, quartz countertops, stainless steel appliances, a large reach-in pantry, and pocketing glass doors that open to a screened rear porch, perfect for enjoying the outdoor Florida lifestyle. The generously sized primary bedroom offers his and hers closets, a dual vanity, and a zero-entry shower. Upstairs, you'll find an open loft-like area with two "bedrooms" on either side, a full bathroom, a seating area, and a large storage area. Outside, a spacious oversized 2-car carport is designed to accommodate an RV, along with a convenient storage shed. With plenty of room for a pool, this property offers endless possibilities for outdoor enjoyment. Ideally situated between Arlington Park and Southside Village, this home offers easy access to Sarasota's vibrant downtown bayfront and the world-famous beaches of Siesta Key and Lido. Schedule your showing today! Bedroom Closet Type: Walk-in Closet (Primary Bedroom).
Location
State FL
County Sarasota
Community La Linda Terrace
Zoning RSF4
Rooms
Other Rooms Storage Rooms
Interior
Interior Features Ceiling Fans(s), Eat-in Kitchen, High Ceilings, Kitchen/Family Room Combo, Living Room/Dining Room Combo, Open Floorplan, Primary Bedroom Main Floor, Solid Wood Cabinets, Stone Counters, Walk-In Closet(s), Window Treatments
Heating Central
Cooling Central Air
Flooring Hardwood
Furnishings Unfurnished
Fireplace false
Appliance Convection Oven, Dishwasher, Disposal, Electric Water Heater, Freezer, Microwave, Range, Range Hood, Refrigerator, Washer
Laundry Inside, Laundry Closet
Exterior
Exterior Feature Irrigation System, Private Mailbox, Rain Gutters, Sliding Doors, Storage
Garage Driveway
Utilities Available Electricity Connected, Public, Sewer Connected, Sprinkler Well, Water Connected
Waterfront false
Roof Type Metal
Porch Covered, Front Porch, Rear Porch, Screened
Parking Type Driveway
Garage false
Private Pool No
Building
Lot Description City Limits, Landscaped, Level, Sidewalk, Paved
Story 2
Entry Level Two
Foundation Slab
Lot Size Range 0 to less than 1/4
Sewer Public Sewer
Water Public
Architectural Style Florida
Structure Type Block
New Construction false
Schools
Elementary Schools Alta Vista Elementary
Middle Schools Brookside Middle
High Schools Sarasota High
Others
Pets Allowed Yes
Senior Community No
Ownership Fee Simple
Acceptable Financing Cash, Conventional
Membership Fee Required Optional
Listing Terms Cash, Conventional
Special Listing Condition None
Read Less Info
Want to know what your home might be worth? Contact us for a FREE valuation!

Our team is ready to help you sell your home for the highest possible price ASAP

© 2024 My Florida Regional MLS DBA Stellar MLS. All Rights Reserved.
Bought with LIVING VOGUE LLC

Find out why customers are choosing LPT Realty to meet their real estate needs







