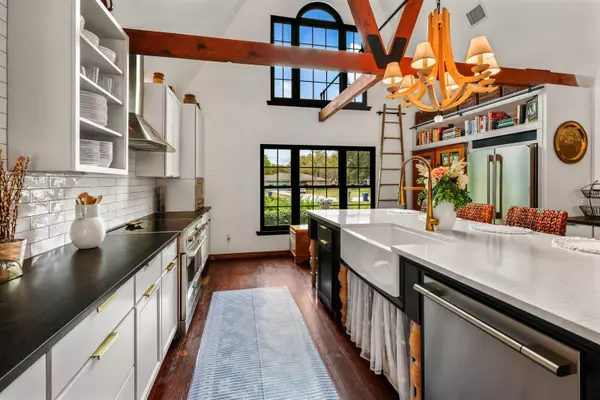$809,125
$858,000
5.7%For more information regarding the value of a property, please contact us for a free consultation.
3 Beds
3 Baths
2,228 SqFt
SOLD DATE : 04/12/2024
Key Details
Sold Price $809,125
Property Type Single Family Home
Sub Type Single Family Residence
Listing Status Sold
Purchase Type For Sale
Square Footage 2,228 sqft
Price per Sqft $363
Subdivision Mill Creek Ph I
MLS Listing ID A4602154
Sold Date 04/12/24
Bedrooms 3
Full Baths 3
Construction Status Appraisal,Inspections
HOA Fees $44/ann
HOA Y/N Yes
Originating Board Stellar MLS
Year Built 1990
Annual Tax Amount $6,621
Lot Size 1.070 Acres
Acres 1.07
Property Description
Is Farmhouse Chic your thing? Well, look no further; you have found it.! This 3 Bedroom 3 Bath home offers so much Character, peaceful space to spread out, and the natural beauty of a pond and preserve on over an acre lot. Every inch of this home has been tastefully updated and ready for its new owner to enjoy. The first thing you will notice when you walk in is that the Complete chef’s kitchen has been remodeled down to the studs. You will love the original vintage Amish hickory floors with flat headnails that are beautifully restored, Quartz countertops, Medallion wood cabinets with soft close drawers, and high-end Fulgor Milano stainless appliances. The main floor offers an ensuite bedroom with engineered hickory wood floors and a large walk-in closet. The bath has a walk-in shower and split vanities. Bedroom two has a built-in Murphy bed to use as a guest room or an office with a private slider out to the covered patio and pool area. The newly installed hurricane accordion windows line the entire back of the living area, allowing for a beautiful view and abundant natural light throughout the home. The upstairs area offers a pleasant reading area leading into the second ensuite bedroom, with dual closets; the bath offers a soaking tub and a custom-tiled walk-in shower. The exterior screened-in pool area provides plenty of privacy and room to entertain. The entire House has been improved, and there are too many things to list. Significant improvements include a new roof with straps and clips, all hurricane exterior doors and windows, pool screen, Carrier AC, Whole home 2500 generator by Generac, Whole home surge protector, interior and exterior paint, hot water heater, gutters, pool equipment, patio pavers, and a hot tub with a metal gazebo. This home is truly one of a kind; Make an appointment today and come see it for yourself how exceptional this home is.
Location
State FL
County Manatee
Community Mill Creek Ph I
Zoning PDR
Direction E
Interior
Interior Features Built-in Features, Ceiling Fans(s), Eat-in Kitchen, High Ceilings, Kitchen/Family Room Combo, Open Floorplan, Primary Bedroom Main Floor, Solid Surface Counters, Solid Wood Cabinets, Thermostat, Walk-In Closet(s)
Heating Central
Cooling Central Air
Flooring Hardwood, Tile, Wood
Furnishings Negotiable
Fireplace false
Appliance Dishwasher, Disposal, Dryer, Electric Water Heater, Microwave, Range Hood, Refrigerator, Washer
Laundry Inside, Laundry Room
Exterior
Exterior Feature French Doors, Rain Gutters, Sliding Doors
Garage Spaces 2.0
Pool Gunite, Heated, In Ground, Salt Water
Community Features Deed Restrictions
Utilities Available BB/HS Internet Available, Cable Available, Electricity Connected, Propane, Water Connected
Waterfront true
Waterfront Description Pond
View Y/N 1
Water Access 1
Water Access Desc Pond
View Pool, Trees/Woods, Water
Roof Type Shingle
Porch Covered, Front Porch, Patio, Screened
Attached Garage true
Garage true
Private Pool Yes
Building
Lot Description Conservation Area, Oversized Lot, Unincorporated
Story 1
Entry Level Two
Foundation Slab
Lot Size Range 1 to less than 2
Sewer Septic Tank
Water Public
Structure Type Brick,Stucco,Wood Frame
New Construction false
Construction Status Appraisal,Inspections
Schools
Elementary Schools Gene Witt Elementary
Middle Schools Carlos E. Haile Middle
High Schools Lakewood Ranch High
Others
Pets Allowed Yes
Senior Community No
Ownership Fee Simple
Monthly Total Fees $44
Acceptable Financing Cash, Conventional
Membership Fee Required Required
Listing Terms Cash, Conventional
Special Listing Condition None
Read Less Info
Want to know what your home might be worth? Contact us for a FREE valuation!

Our team is ready to help you sell your home for the highest possible price ASAP

© 2024 My Florida Regional MLS DBA Stellar MLS. All Rights Reserved.
Bought with FINE PROPERTIES

Find out why customers are choosing LPT Realty to meet their real estate needs







