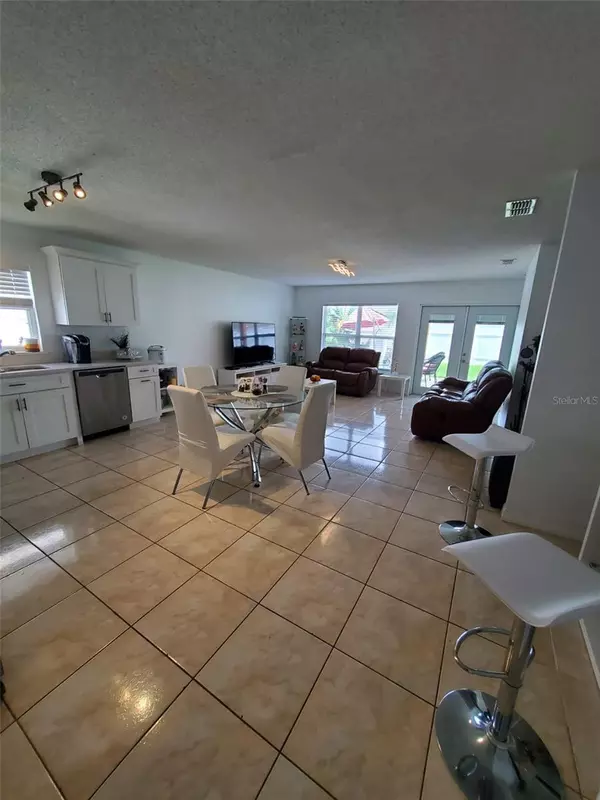$410,000
$419,000
2.1%For more information regarding the value of a property, please contact us for a free consultation.
4 Beds
2 Baths
1,934 SqFt
SOLD DATE : 12/13/2023
Key Details
Sold Price $410,000
Property Type Single Family Home
Sub Type Single Family Residence
Listing Status Sold
Purchase Type For Sale
Square Footage 1,934 sqft
Price per Sqft $211
Subdivision Southchase Ph 01A Prcl 14 15
MLS Listing ID S5092705
Sold Date 12/13/23
Bedrooms 4
Full Baths 2
Construction Status Financing
HOA Fees $73/qua
HOA Y/N Yes
Originating Board Stellar MLS
Year Built 2000
Annual Tax Amount $2,981
Lot Size 5,662 Sqft
Acres 0.13
Property Description
Impeccable 4 bedroom, 2 bath home in a centralized location, close to everything, shopping and major thoroughfares (417, turnpike, JYP) to take you on your travels. Clean, open living areas that are perfect for entertaining or for big family gatherings. Relaxing backyard oasis that features natural color pavers, a pergola with ample covering and vinyl fencing with led lights all around to enjoy evenings outside. Some upgrades in the recent years that add to the allure of this home: kitchen cabinets and quartz top 2019, bathroom cabinets and quartz top 2019, roof 2021, A/C 2021. The Kitchen was also upgraded with stainless steel appliances, bathrooms were given a modern appeal, this home is ready for you to add your own personal touches to enhance it already stunning appeal, it is a must see.
Location
State FL
County Orange
Community Southchase Ph 01A Prcl 14 15
Zoning P-D
Interior
Interior Features Ceiling Fans(s), Eat-in Kitchen, Kitchen/Family Room Combo, Living Room/Dining Room Combo, Primary Bedroom Main Floor, Stone Counters
Heating Central
Cooling Central Air
Flooring Ceramic Tile
Fireplace false
Appliance Dishwasher, Dryer, Microwave, Range, Refrigerator, Washer
Laundry Laundry Room
Exterior
Exterior Feature French Doors, Rain Gutters, Sidewalk
Garage Spaces 2.0
Fence Fenced
Utilities Available Cable Available, Electricity Available, Phone Available
Roof Type Shingle
Attached Garage true
Garage true
Private Pool No
Building
Entry Level One
Foundation Slab
Lot Size Range 0 to less than 1/4
Sewer Public Sewer
Water Public
Structure Type Block
New Construction false
Construction Status Financing
Schools
Elementary Schools Southwood Elem
Middle Schools South Creek Middle
High Schools Cypress Creek High
Others
Pets Allowed Yes
Senior Community No
Ownership Fee Simple
Monthly Total Fees $73
Membership Fee Required Required
Special Listing Condition None
Read Less Info
Want to know what your home might be worth? Contact us for a FREE valuation!

Our team is ready to help you sell your home for the highest possible price ASAP

© 2024 My Florida Regional MLS DBA Stellar MLS. All Rights Reserved.
Bought with MAGNUS REALTY GROUP LLC
Find out why customers are choosing LPT Realty to meet their real estate needs







