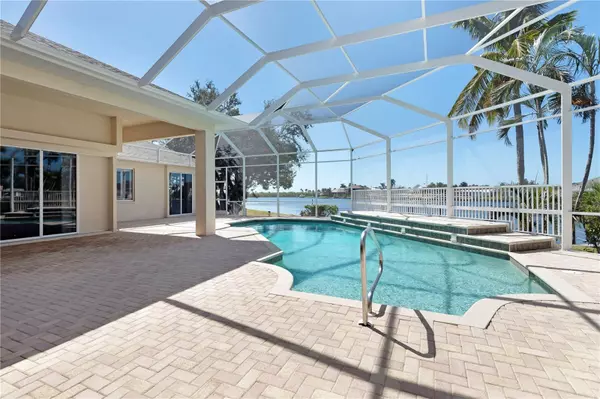$1,150,000
$1,190,000
3.4%For more information regarding the value of a property, please contact us for a free consultation.
3 Beds
3 Baths
3,579 SqFt
SOLD DATE : 11/15/2023
Key Details
Sold Price $1,150,000
Property Type Single Family Home
Sub Type Single Family Residence
Listing Status Sold
Purchase Type For Sale
Square Footage 3,579 sqft
Price per Sqft $321
Subdivision Mcgrath Point Estates
MLS Listing ID C7482718
Sold Date 11/15/23
Bedrooms 3
Full Baths 3
Construction Status Inspections
HOA Fees $83/qua
HOA Y/N Yes
Originating Board Stellar MLS
Year Built 1999
Annual Tax Amount $8,820
Lot Size 0.570 Acres
Acres 0.57
Lot Dimensions 107x290x80x256
Property Description
CUSTOM-BUILT HOME IN McGRATH POINT ESTATES - Beautiful, 3 bed/3 bath, 3,500+ sq ft, waterfront home in the private, gated community of McGrath Point Estates on an oversized parcel w/NEW ROOF & NEW POOL CAGE plus 80ft of concrete seawall on a wide basin offering sailboat access to Charlotte Harbor. Reach open water in minutes! Take in the spectacular Florida sunsets thanks to the southwestern rear exposure. Magnificent curb appeal w/brick paver driveway leading up to columned, double door entry & side-facing 3-car garage. Inside, the home offers wood-look plank tile flooring throughout the main living areas as well as the master suite. Home boasts large rooms including a formal living room & formal dining room plus a separate family room w/adjacent den. Architectural details include soaring high ceilings, crown molding, tall baseboards, arched transom windows on the front of the home, large picture windows & disappearing sliding glass doors. The living room features a lighted double tray ceiling w/an arched entry & columns separating the formal dining room. The spacious kitchen designed for entertaining awaits. It offers a wraparound breakfast bar, center island w/built-in grill & abundant cabinet/counter space. Kitchen opens to a large breakfast nook w/three windows overlooking the pool & canal view. It also opens to the large family room w/built-in corner entertainment center. The den is nestled just off the family room & behind the kitchen - the perfect spot for a great home office. The split bedroom floor plan features a large master suite plus two, large guest bedrooms. The master suite has walk-out access to the lanai, an en-suite reading/sitting room & large master bath w/split sinks, seated vanity, garden tub, separate tiled shower & private WC w/bidet plus TWO LARGE WALK-IN CLOSETS. One guest room offers an oversized walk-in closet w/walk-out access to the lanai - perfect for giving your guests a taste of Florida living. The other guest room is nestled just behind the kitchen w/tons of privacy away from the main living areas. Outside, the expansive brick pavered lanai surrounds an in-ground pool. Plenty of room for entertaining - relax under the shade of the two, covered seating areas or soak up some Florida sun. The lanai also has a summer kitchen, outdoor shower & two storage closets. An extended concrete dock w/canopy-framed lift is located just a few yards from the backdoor awaits. Start enjoying some of the best fishing & boating in SW Florida directly from your backyard.
Location
State FL
County Charlotte
Community Mcgrath Point Estates
Zoning RSF3.5
Rooms
Other Rooms Bonus Room, Breakfast Room Separate, Den/Library/Office, Family Room, Formal Dining Room Separate, Inside Utility
Interior
Interior Features Built-in Features, Ceiling Fans(s), Central Vaccum, Crown Molding, Kitchen/Family Room Combo, Open Floorplan, Solid Surface Counters, Split Bedroom, Thermostat, Tray Ceiling(s), Walk-In Closet(s)
Heating Electric
Cooling Central Air
Flooring Carpet, Tile
Fireplace false
Appliance Dishwasher, Dryer, Electric Water Heater, Indoor Grill, Microwave, Range, Refrigerator, Washer
Laundry Inside, Laundry Room
Exterior
Exterior Feature Irrigation System, Outdoor Kitchen, Outdoor Shower, Sliding Doors
Garage Garage Door Opener
Garage Spaces 3.0
Pool Gunite, In Ground, Screen Enclosure
Utilities Available BB/HS Internet Available, Cable Available, Electricity Connected, Phone Available, Sewer Connected, Underground Utilities, Water Connected
Waterfront true
Waterfront Description Canal - Saltwater
View Y/N 1
Water Access 1
Water Access Desc Bay/Harbor,Canal - Saltwater,Gulf/Ocean
View Water
Roof Type Shingle
Parking Type Garage Door Opener
Attached Garage true
Garage true
Private Pool Yes
Building
Entry Level One
Foundation Slab, Stem Wall
Lot Size Range 1/2 to less than 1
Sewer Public Sewer
Water Public
Architectural Style Custom, Florida
Structure Type Block,Stucco
New Construction false
Construction Status Inspections
Schools
Elementary Schools Meadow Park Elementary
Middle Schools Murdock Middle
High Schools Port Charlotte High
Others
Pets Allowed Number Limit, Yes
Senior Community No
Ownership Fee Simple
Monthly Total Fees $83
Acceptable Financing Cash, Conventional
Membership Fee Required Required
Listing Terms Cash, Conventional
Num of Pet 2
Special Listing Condition None
Read Less Info
Want to know what your home might be worth? Contact us for a FREE valuation!

Our team is ready to help you sell your home for the highest possible price ASAP

© 2024 My Florida Regional MLS DBA Stellar MLS. All Rights Reserved.
Bought with RE/MAX HARBOR REALTY

Find out why customers are choosing LPT Realty to meet their real estate needs







