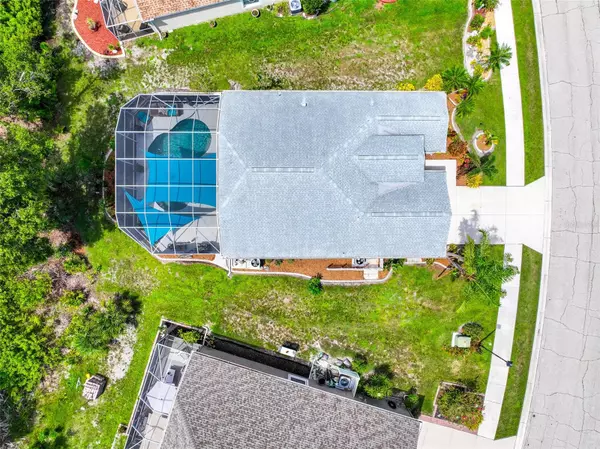$455,000
$480,000
5.2%For more information regarding the value of a property, please contact us for a free consultation.
3 Beds
2 Baths
1,537 SqFt
SOLD DATE : 09/22/2023
Key Details
Sold Price $455,000
Property Type Single Family Home
Sub Type Single Family Residence
Listing Status Sold
Purchase Type For Sale
Square Footage 1,537 sqft
Price per Sqft $296
Subdivision Fairway Village Ph 3
MLS Listing ID A4577897
Sold Date 09/22/23
Bedrooms 3
Full Baths 2
Construction Status Inspections
HOA Fees $68/qua
HOA Y/N Yes
Originating Board Stellar MLS
Year Built 2000
Annual Tax Amount $2,617
Lot Size 8,712 Sqft
Acres 0.2
Property Description
Move-in ready home in Fairway Village. Low HOA fees and no CDD. Priced to sell. Welcome to your Florida pool home. The high ceiling and crown molding invite you into the living-dining room open floor-plan. Entertain with ease in this beautifully equipped kitchen with granite counters and pantry. Exit the living room through the glass sliders to the sitting area around the screened-in private pool. Tile flooring on the diagonal in the main areas and laminate in the bedrooms. The front guest bedroom can be easily a flex room or a home office and it is adorned with a contemporary light fixture. The guest bathroom boasts a tub shower with a window for more light to penetrate. The main bedroom features wide window with a view of the caged pool and a ceiling fan. Double vanities and a walk-in shower are in the main bathroom. Laundry room is off the kitchen for your convenience. A/C was replaced in 2020. Fairway Village is situated on a preserve, so you might encounter a wide variety of Florida birds during you walk or bicycle ride in the neighborhood. Enjoy the community pool with friends and family. Plantation Golf and Country Club is under 5 minutes drive. They offer different membership levels. Downtown Venice is about 8 miles drive. Caspersen Beach is under 15 minutes drive. Take advantage of all the shops and restaurants on 41. CoolToday Park Stadium is under 10 minutes drive with more entertainment venues. Start living the Florida dream in Venice.
Location
State FL
County Sarasota
Community Fairway Village Ph 3
Zoning RSF2
Rooms
Other Rooms Breakfast Room Separate, Great Room, Inside Utility
Interior
Interior Features Ceiling Fans(s), Crown Molding, High Ceilings, Kitchen/Family Room Combo, Living Room/Dining Room Combo, Open Floorplan, Stone Counters, Walk-In Closet(s), Window Treatments
Heating Electric
Cooling Central Air
Flooring Laminate, Tile
Furnishings Unfurnished
Fireplace false
Appliance Dishwasher, Disposal, Dryer, Microwave, Range, Refrigerator, Washer
Laundry Inside, Laundry Room
Exterior
Exterior Feature Lighting, Other
Garage Driveway, Garage Door Opener
Garage Spaces 2.0
Pool In Ground, Screen Enclosure
Community Features Pool
Utilities Available Electricity Connected, Sewer Connected, Water Connected
Amenities Available Pool
Waterfront false
View Pool
Roof Type Shingle
Porch Patio, Screened
Parking Type Driveway, Garage Door Opener
Attached Garage true
Garage true
Private Pool Yes
Building
Lot Description Conservation Area, In County, Landscaped, Near Golf Course, Sidewalk, Paved
Entry Level One
Foundation Slab
Lot Size Range 0 to less than 1/4
Sewer Public Sewer
Water Public
Architectural Style Traditional
Structure Type Block, Stucco
New Construction false
Construction Status Inspections
Schools
Elementary Schools Taylor Ranch Elementary
Middle Schools Venice Area Middle
High Schools Venice Senior High
Others
Pets Allowed Yes
HOA Fee Include Management, Pool
Senior Community No
Ownership Fee Simple
Monthly Total Fees $68
Acceptable Financing Cash, Conventional
Membership Fee Required Required
Listing Terms Cash, Conventional
Special Listing Condition None
Read Less Info
Want to know what your home might be worth? Contact us for a FREE valuation!

Our team is ready to help you sell your home for the highest possible price ASAP

© 2024 My Florida Regional MLS DBA Stellar MLS. All Rights Reserved.
Bought with RE/MAX PALM REALTY OF VENICE

Find out why customers are choosing LPT Realty to meet their real estate needs







