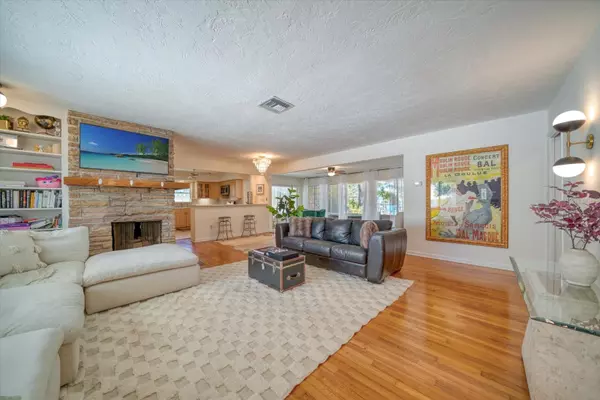$774,000
$799,000
3.1%For more information regarding the value of a property, please contact us for a free consultation.
2 Beds
2 Baths
1,786 SqFt
SOLD DATE : 05/08/2023
Key Details
Sold Price $774,000
Property Type Single Family Home
Sub Type Single Family Residence
Listing Status Sold
Purchase Type For Sale
Square Footage 1,786 sqft
Price per Sqft $433
Subdivision Venetian Point
MLS Listing ID U8194358
Sold Date 05/08/23
Bedrooms 2
Full Baths 2
Construction Status Financing,Inspections
HOA Y/N No
Originating Board Stellar MLS
Year Built 1955
Annual Tax Amount $9,410
Lot Size 9,583 Sqft
Acres 0.22
Lot Dimensions 60x135
Property Description
You won’t want to miss this 2BR/2BA waterfront mid-century modern home that’s loaded with character and plenty of that Old Florida feel. Walking into the spacious family room with its warm wood floors, cozy corner fireplace, and built-ins, the open floorplan flows to the updated kitchen with wood cabinets, quartz counters a breakfast bar, and new stainless steel appliances. Sliders open to the huge screened-in porch with a hot tub for endless hours of outdoor entertaining. The split bedroom plan features a large primary bedroom with sliders to a private patio/sundeck, two closets, and an ensuite with a tub/shower combo. A hallway pocket door offers privacy for the secondary bedroom and bathroom with vintage tile. Launching your kayak or paddle board from the privacy of your tropical backyard paradise and watching Florida’s incredible wildlife will be a dream come true as you enjoy everything waterfront living has to offer. Additional features include a new A/C with a transferable service warranty, new insulation, and a new hurricane-proof garage door. Located only a short drive to beautiful parks, sandy beaches, and local restaurants and shopping.
Location
State FL
County Pinellas
Community Venetian Point
Interior
Interior Features Kitchen/Family Room Combo, Living Room/Dining Room Combo, Open Floorplan, Solid Surface Counters, Split Bedroom, Thermostat
Heating Central, Electric
Cooling Central Air
Flooring Tile, Wood
Fireplaces Type Living Room, Wood Burning
Furnishings Unfurnished
Fireplace true
Appliance Dishwasher, Gas Water Heater, Microwave, Range, Refrigerator
Laundry Inside
Exterior
Exterior Feature Sliding Doors
Garage Spaces 2.0
Utilities Available Cable Connected, Electricity Connected, Natural Gas Connected, Sewer Connected, Water Connected
Waterfront true
Waterfront Description Canal - Saltwater, Intracoastal Waterway, Lagoon
View Y/N 1
Water Access 1
Water Access Desc Canal - Saltwater,Intracoastal Waterway,Lagoon
View Water
Roof Type Shingle
Attached Garage true
Garage true
Private Pool No
Building
Story 1
Entry Level One
Foundation Crawlspace
Lot Size Range 0 to less than 1/4
Sewer Public Sewer
Water Public
Architectural Style Florida
Structure Type Block, Stucco
New Construction false
Construction Status Financing,Inspections
Schools
Elementary Schools Sandy Lane Elementary-Pn
Middle Schools Dunedin Highland Middle-Pn
High Schools Clearwater High-Pn
Others
Pets Allowed Yes
Senior Community No
Pet Size Extra Large (101+ Lbs.)
Ownership Fee Simple
Acceptable Financing Cash, Conventional, VA Loan
Listing Terms Cash, Conventional, VA Loan
Special Listing Condition None
Read Less Info
Want to know what your home might be worth? Contact us for a FREE valuation!

Our team is ready to help you sell your home for the highest possible price ASAP

© 2024 My Florida Regional MLS DBA Stellar MLS. All Rights Reserved.
Bought with RE/MAX ACTION FIRST OF FLORIDA

Find out why customers are choosing LPT Realty to meet their real estate needs







