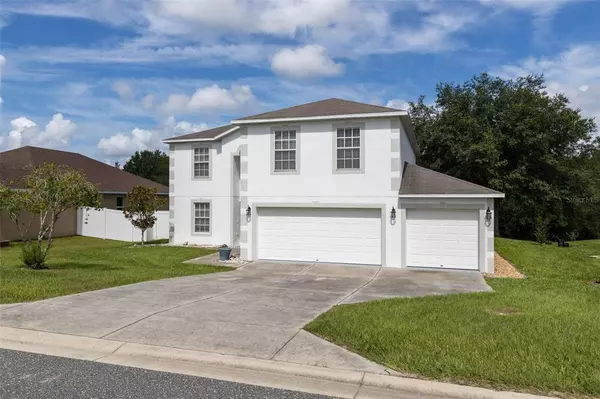$350,000
$375,000
6.7%For more information regarding the value of a property, please contact us for a free consultation.
4 Beds
3 Baths
2,924 SqFt
SOLD DATE : 04/20/2023
Key Details
Sold Price $350,000
Property Type Single Family Home
Sub Type Single Family Residence
Listing Status Sold
Purchase Type For Sale
Square Footage 2,924 sqft
Price per Sqft $119
Subdivision High Ridge Village
MLS Listing ID W7848052
Sold Date 04/20/23
Bedrooms 4
Full Baths 2
Half Baths 1
Construction Status Other Contract Contingencies
HOA Fees $20/ann
HOA Y/N Yes
Originating Board Stellar MLS
Year Built 2007
Annual Tax Amount $3,129
Lot Size 0.320 Acres
Acres 0.32
Property Description
Make sure to check out the Virtual Tour for a 3D Model w/Walkthrough, Floor Plan w/ Measurements, Video, & more!
Absolutely MUST SEE this one in PERSON to really feel it... BETTER than new!
This 2007 built 2-story home features brand new (never used) Kitchen, Gorgeous granite countertops with these amazing red accents that you have to see in person to catch, New Stainless Appliances, Custom Lighting (including up-lighting above the cabinets), New Luxury Vinyl Plank Flooring, Completely New and Re-Designed Bathrooms with HUGE custom master shower, Fresh Paint, A/C (one in 2017, one in 2022), and more!
All this in the fantastic neighborhood of High Ridge Village in Beverly Hills.
You're close to everything, just minutes from shopping, dining, golf, the Crystal River, Gulf of Mexico, and more!
...and yet this home still feels private thanks to the huge fenced back yard, smaller quiet neighborhood, with no rear neighbors and that west-facing sunset view!
Make sure to get out and see this stunner and write your offer before it's gone! Room Feature: Linen Closet In Bath (Primary Bathroom).
Location
State FL
County Citrus
Community High Ridge Village
Zoning PDR
Rooms
Other Rooms Den/Library/Office, Formal Dining Room Separate, Inside Utility, Loft
Interior
Interior Features Ceiling Fans(s), High Ceilings, Kitchen/Family Room Combo, PrimaryBedroom Upstairs, Open Floorplan, Solid Surface Counters, Split Bedroom, Thermostat, Walk-In Closet(s)
Heating Central, Electric, Heat Pump
Cooling Central Air
Flooring Tile, Vinyl
Furnishings Unfurnished
Fireplace false
Appliance Dishwasher, Exhaust Fan, Microwave, Range, Refrigerator
Laundry Inside, Laundry Room
Exterior
Exterior Feature Lighting
Garage Covered, Driveway, Garage Door Opener, Golf Cart Parking, Ground Level, Off Street, Oversized, Split Garage, Workshop in Garage
Garage Spaces 3.0
Fence Fenced, Vinyl
Utilities Available Cable Available, Electricity Connected, Sewer Connected, Street Lights, Water Connected
Waterfront false
View Trees/Woods
Roof Type Shingle
Porch Covered, Enclosed, Porch, Screened, Side Porch
Parking Type Covered, Driveway, Garage Door Opener, Golf Cart Parking, Ground Level, Off Street, Oversized, Split Garage, Workshop in Garage
Attached Garage true
Garage true
Private Pool No
Building
Lot Description Cleared, Oversized Lot, Rolling Slope, Paved
Story 2
Entry Level Two
Foundation Slab
Lot Size Range 1/4 to less than 1/2
Sewer Public Sewer
Water Public
Architectural Style Contemporary
Structure Type Block,Concrete,Stucco
New Construction false
Construction Status Other Contract Contingencies
Schools
Elementary Schools Forest Ridge Elementary School
Middle Schools Citrus Springs Middle School
High Schools Lecanto High School
Others
Pets Allowed Yes
Senior Community No
Ownership Fee Simple
Monthly Total Fees $20
Acceptable Financing Cash, Conventional, FHA, Other, USDA Loan, VA Loan
Membership Fee Required Required
Listing Terms Cash, Conventional, FHA, Other, USDA Loan, VA Loan
Special Listing Condition None
Read Less Info
Want to know what your home might be worth? Contact us for a FREE valuation!

Our team is ready to help you sell your home for the highest possible price ASAP

© 2024 My Florida Regional MLS DBA Stellar MLS. All Rights Reserved.
Bought with SOUTHERN ASSOCIATES REALTY LLC

Find out why customers are choosing LPT Realty to meet their real estate needs







