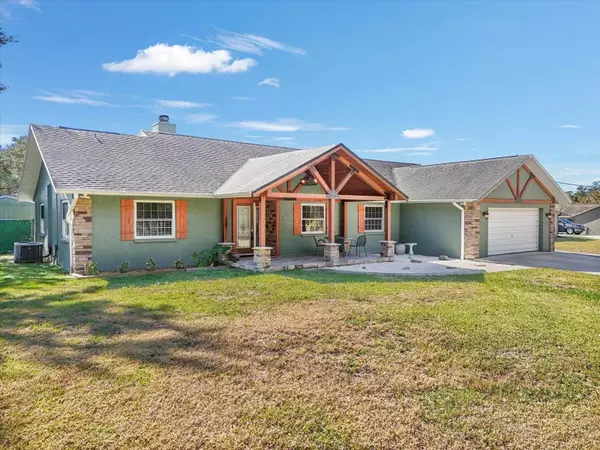3 Beds
2 Baths
2,185 SqFt
3 Beds
2 Baths
2,185 SqFt
Key Details
Property Type Single Family Home
Sub Type Single Family Residence
Listing Status Active
Purchase Type For Sale
Square Footage 2,185 sqft
Price per Sqft $240
Subdivision Whisper Lake
MLS Listing ID TB8344452
Bedrooms 3
Full Baths 2
HOA Y/N No
Originating Board Stellar MLS
Year Built 1985
Annual Tax Amount $8,555
Lot Size 0.500 Acres
Acres 0.5
Lot Dimensions 100x218
Property Description
Step into a world of character, comfort, and charm with this breathtaking custom pool home on a spacious 0.5-acre lot in Dover!
From the moment you arrive, the inviting large, vaulted covered front porch welcomes you into a home that seamlessly blends classic elegance with modern upgrades. This well-maintained home offers the perfect balance of rural living and convenient access to local restaurants and shopping.
Inside, the home boasts a functional split floor plan with vaulted ceilings adorned with wood beam accents and upgraded flooring, creating a warm and inviting atmosphere. The oversized open-concept living room is filled with natural light, offering endless possibilities for your personal touch. A cozy fireplace with a striking brick accent wall serves as the focal point, while French doors open directly to your outdoor paradise.
The chef's kitchen is a culinary dream, featuring rich cabinetry, stylish marble countertops, a deep farmhouse sink, stainless steel appliances, and a sunny breakfast nook that provides serene views of the pool area. For more formal occasions, the dedicated dining room offers an elegant space to host family and friends.
The home offers generously sized bedrooms, each designed to provide a peaceful retreat with ample space and natural light. The thoughtfully designed layout ensures privacy while maintaining an open and airy feel.
Step outside to your Florida Retreat! The pavered pool area features a saltwater pool and spa (built in 2018), perfect for relaxing under the sun. The extended lanai, complete with a custom wood vaulted ceiling, provides ample space for dining, lounging, and entertaining, all within the confines of your spacious, fully fenced backyard.
Additional highlights of this home include: Two A/C units, allowing you to cool both areas individually or together, Large exterior shed perfect for extra storage just behind the home, Double-pane windows for energy efficiency, Well and septic system, reducing utility costs, No HOA restrictions, giving you the freedom to truly make this home your own, and Furniture negotiable with sale
The quiet, countryside atmosphere offers a perfect escape from the hustle and bustle, while still being conveniently located near all that Tampa Bay, Lakeland, and Orlando (just 60 minutes away!) have to offer.
With its thoughtful design, premium upgrades, and incredible outdoor living space, this home is an absolute gem. Don't miss your chance to own this stunning property—schedule your private tour today!
Location
State FL
County Hillsborough
Community Whisper Lake
Zoning RSC-2
Rooms
Other Rooms Breakfast Room Separate, Formal Dining Room Separate, Inside Utility
Interior
Interior Features Cathedral Ceiling(s), Ceiling Fans(s), High Ceilings, Open Floorplan, Primary Bedroom Main Floor, Split Bedroom, Stone Counters, Thermostat, Walk-In Closet(s)
Heating Central
Cooling Central Air
Flooring Tile
Fireplace true
Appliance Dishwasher, Microwave, Range, Refrigerator
Laundry Inside, Laundry Room
Exterior
Exterior Feature French Doors
Garage Spaces 2.0
Fence Fenced
Pool Heated, In Ground, Salt Water, Screen Enclosure
Utilities Available Electricity Connected
Roof Type Shingle
Porch Enclosed, Front Porch, Porch
Attached Garage true
Garage true
Private Pool Yes
Building
Story 1
Entry Level One
Foundation Slab
Lot Size Range 1/2 to less than 1
Sewer Septic Tank
Water Well
Structure Type Block,Stucco,Wood Frame
New Construction false
Schools
Elementary Schools Valrico-Hb
Middle Schools Mann-Hb
High Schools Brandon-Hb
Others
Pets Allowed Yes
Senior Community No
Ownership Fee Simple
Acceptable Financing Cash, Conventional, FHA, VA Loan
Listing Terms Cash, Conventional, FHA, VA Loan
Special Listing Condition None

Find out why customers are choosing LPT Realty to meet their real estate needs







