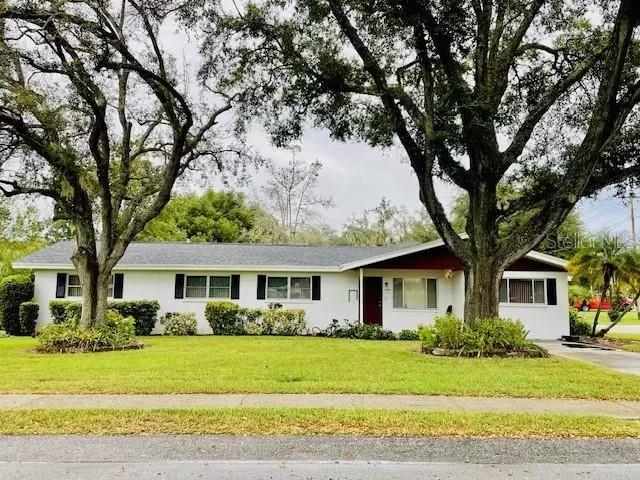
4 Beds
2 Baths
2,100 SqFt
4 Beds
2 Baths
2,100 SqFt
Key Details
Property Type Single Family Home
Sub Type Single Family Residence
Listing Status Active
Purchase Type For Sale
Square Footage 2,100 sqft
Price per Sqft $152
Subdivision Westover Park & 02 Rep Westover Park
MLS Listing ID B4901722
Bedrooms 4
Full Baths 2
HOA Y/N No
Originating Board Stellar MLS
Year Built 1961
Annual Tax Amount $633
Lot Size 10,890 Sqft
Acres 0.25
Lot Dimensions 80x130
Property Description
Perfect home for a family with it's 4 bedrooms/2 baths. The home is located in an established neighborhood that is close to an elementary, middle and high school. The kitchen is the gathering place in this home with it's large open area, center island that has room for sitting, two ovens with one being a convection. The kitchen features wood cabinets by KraftMaid.
The primary bedroom has an area that can be used for a dressing area or small study and a large walk in closet. The primary bathroom features a large shower with a bench.
The family room has a beautiful wood ceiling that adds a warmth to the room.
This home has plenty of storage with 3 closets in the hallway, a coat closet in the living room, cabinets in the laundry room and storage in the garage. The 2 storage sheds in the backyard stay.
Location
State FL
County Polk
Community Westover Park & 02 Rep Westover Park
Zoning R-1
Rooms
Other Rooms Family Room, Inside Utility
Interior
Interior Features Ceiling Fans(s), Eat-in Kitchen, Open Floorplan, Primary Bedroom Main Floor, Solid Wood Cabinets, Walk-In Closet(s), Window Treatments
Heating Central, Electric
Cooling Central Air
Flooring Brick, Carpet, Ceramic Tile, Laminate
Fireplace false
Appliance Built-In Oven, Convection Oven, Cooktop, Dishwasher, Disposal, Dryer, Electric Water Heater, Refrigerator, Washer
Laundry Electric Dryer Hookup, Laundry Room, Washer Hookup
Exterior
Exterior Feature Garden, Storage
Garage Driveway, Garage Door Opener, Off Street
Garage Spaces 1.0
Utilities Available Cable Available, Electricity Connected, Public, Sewer Connected, Water Available, Water Connected
Waterfront false
Roof Type Shingle
Porch Covered, Rear Porch, Screened
Parking Type Driveway, Garage Door Opener, Off Street
Attached Garage true
Garage true
Private Pool No
Building
Lot Description Corner Lot, City Limits, Landscaped, Paved
Story 1
Entry Level One
Foundation Slab
Lot Size Range 1/4 to less than 1/2
Sewer Public Sewer
Water Public
Architectural Style Ranch
Structure Type Brick
New Construction false
Schools
Elementary Schools Floral Avenue Elem
Middle Schools Bartow Middle
High Schools Bartow High
Others
Senior Community No
Ownership Fee Simple
Acceptable Financing Cash, Conventional, FHA
Listing Terms Cash, Conventional, FHA
Special Listing Condition None


Find out why customers are choosing LPT Realty to meet their real estate needs







