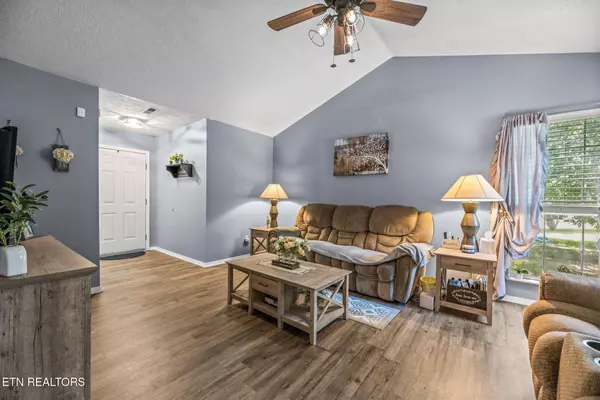$220,000
$224,900
2.2%For more information regarding the value of a property, please contact us for a free consultation.
2 Beds
2 Baths
909 SqFt
SOLD DATE : 10/14/2025
Key Details
Sold Price $220,000
Property Type Single Family Home
Sub Type Single Family Residence
Listing Status Sold
Purchase Type For Sale
Square Footage 909 sqft
Price per Sqft $242
Subdivision East Towne Villas Unit 1
MLS Listing ID 1311431
Sold Date 10/14/25
Style Traditional
Bedrooms 2
Full Baths 2
HOA Fees $80/mo
Year Built 1994
Lot Size 4,356 Sqft
Acres 0.1
Lot Dimensions 37.2X132.78XIRR
Property Sub-Type Single Family Residence
Source East Tennessee REALTORS® MLS
Property Description
TODAY'S TRAFFIC REPORT: THEY'RE ALL LOOKING AT 2756 BIG FORK WAY! This well-appointed detached end unit condo is ready, willing & able to be sold, come enjoy this great carefree living, 2-bedrooms, 2-bath, this home features a open and airy floor plan design, with functional dining room/living room/kitchen arrangement, modern updates include LVP flooring, new carpet, freshly painted, subway tile backsplash in kitchen, fence less then 2 years old, washer and dry 1 year old, all appliances remain including the washer & dryer, cozy living room says ''Welcome Home'', you want need roller skates in this kitchen everything's within reach, the spacious primary bedroom features a private en-suite bath, walk-in-closet, and vaulted ceilings, full bath handy to second bedroom, out back enjoy a private pet-friendly fenced yard, perfect for entertaining friends and family with space galore for backyard play, the HOA takes care of lawn maintenance, trash service and routine pressure washing, this community offers a pool, playground and grilling area, ideally located just minutes from shopping, dining and interstate access, don't miss out on this opportunity, put 2756 Big Fork Way on your must-see list!
Location
State TN
County Knox County - 1
Area 0.1
Rooms
Other Rooms Bedroom Main Level, Extra Storage, Mstr Bedroom Main Level, Split Bedroom
Basement Slab
Dining Room Eat-in Kitchen
Interior
Interior Features Walk-In Closet(s), Cathedral Ceiling(s), Eat-in Kitchen
Heating Central, Electric
Cooling Central Cooling, Ceiling Fan(s)
Flooring Laminate, Carpet, Vinyl
Fireplaces Type None
Fireplace No
Window Features Windows - Insulated
Appliance Dishwasher, Dryer, Microwave, Range, Refrigerator, Washer
Heat Source Central, Electric
Exterior
Exterior Feature Prof Landscaped
Parking Features Off-Street Parking, Main Level
Garage Description Main Level, Off-Street Parking
Pool true
Utilities Available Cable Available (TV Only)
Amenities Available Swimming Pool, Playground
View Country Setting
Porch true
Garage No
Building
Lot Description Private, Irregular Lot, Level
Faces Take I-40E to Millertown Pike. Take Exit 8 from I-640. Turn onto Millertown Pike traveling North. Turn left onto Mill Rd. Turn right onto Big Fork Way.
Sewer Public Sewer
Water Public
Architectural Style Traditional
Structure Type Vinyl Siding,Brick,Block,Frame
Others
HOA Fee Include Trash,Grounds Maintenance
Restrictions Yes
Tax ID 060HC001
Energy Description Electric
Read Less Info
Want to know what your home might be worth? Contact us for a FREE valuation!

Our team is ready to help you sell your home for the highest possible price ASAP

Find out why customers are choosing LPT Realty to meet their real estate needs







