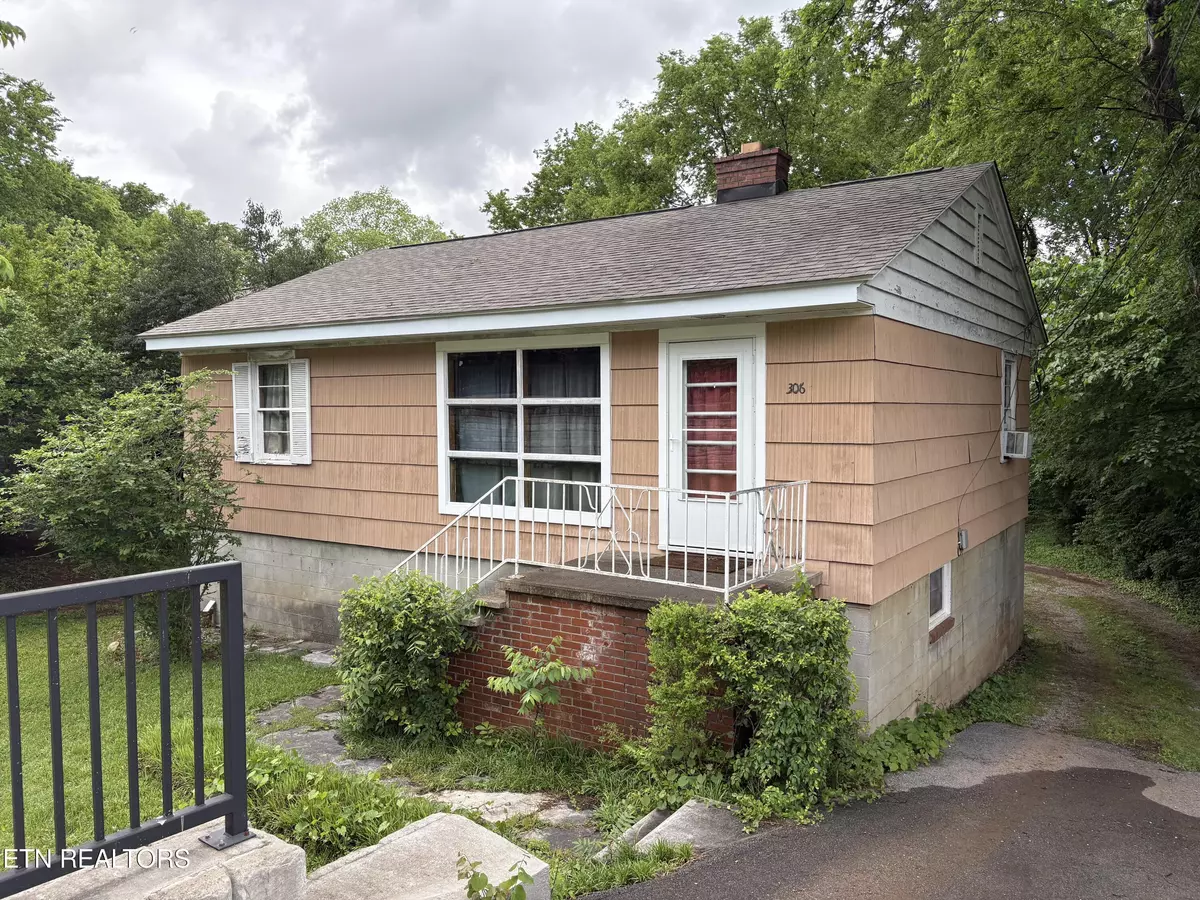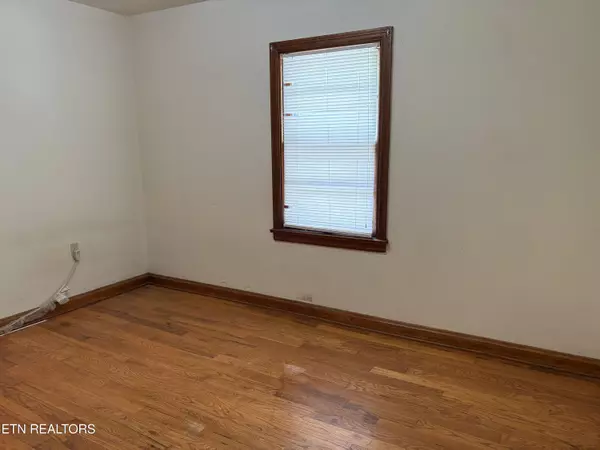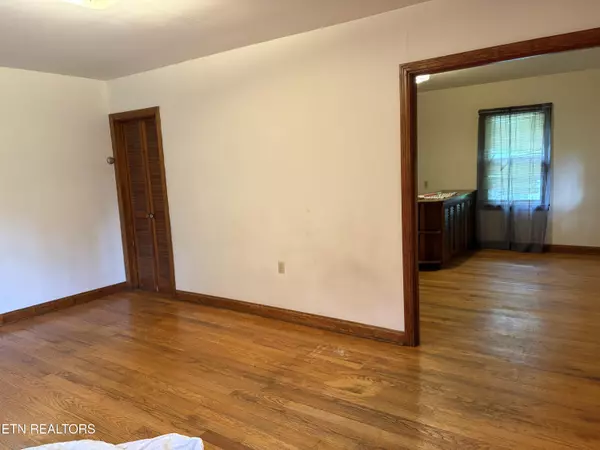$189,900
$189,900
For more information regarding the value of a property, please contact us for a free consultation.
2 Beds
1 Bath
866 SqFt
SOLD DATE : 06/30/2025
Key Details
Sold Price $189,900
Property Type Single Family Home
Sub Type Single Family Residence
Listing Status Sold
Purchase Type For Sale
Square Footage 866 sqft
Price per Sqft $219
Subdivision Mountain View Addn
MLS Listing ID 1303357
Sold Date 06/30/25
Style Traditional
Bedrooms 2
Full Baths 1
Year Built 1953
Lot Size 10,018 Sqft
Acres 0.23
Property Sub-Type Single Family Residence
Source East Tennessee REALTORS® MLS
Property Description
BACK ON MARKET! Charming Maryville City Home with Vintage Character — Welcome to 306 S Cedar Street — a 1953 gem located in the heart of Maryville and within the sought-after Maryville City School District. This 2-bedroom, 1-bath home blends timeless charm with thoughtful updates, making it ideal for downsizers and investors looking for long-term value. Built in 1953 with original oak hardwood floors, this home offers a warm, classic feel throughout. Enjoy peace of mind with a newer roof (replaced in 2022), new PEX water line, and a Ready Rock retaining wall for lasting curb appeal and structural support. A full unfinished basement with a one-car garage provides ample storage space or the potential to finish for additional living area. Sitting on a 0.22-acre lot, the front and back yards are perfect for pets, gardening, or weekend relaxation. With its location in the city school district, this home is not only a cozy residence but also a smart investment opportunity. As an added bonus, the seller's preferred lender is offering a 1% lender credit for qualified buyers—helping you save on closing costs. This home is minutes from downtown Maryville, local parks, shopping, and dining—enjoy all the conveniences of in-town living. Whether you're looking to settle down or invest in a property with enduring appeal, 306 S Cedar Street offers the best of both worlds. Schedule your private tour today!
Location
State TN
County Blount County - 28
Area 0.23
Rooms
Basement Slab, Unfinished
Dining Room Eat-in Kitchen
Interior
Interior Features Eat-in Kitchen
Heating Central, Natural Gas, Electric
Cooling None
Flooring Hardwood
Fireplaces Type None
Fireplace No
Window Features Windows - Aluminum
Appliance Microwave, Range
Heat Source Central, Natural Gas, Electric
Exterior
Exterior Feature Windows - Aluminum
Parking Features Garage Door Opener
Garage Spaces 1.0
Garage Description Garage Door Opener
View Other, Wooded
Total Parking Spaces 1
Garage Yes
Building
Lot Description Irregular Lot
Faces From 321 go West on 411 turn left on S Cedar
Sewer Public Sewer
Water Public
Architectural Style Traditional
Structure Type Wood Siding,Shingle Shake,Block,Frame
Others
Restrictions Yes
Tax ID 057L F 033.00
Energy Description Electric, Gas(Natural)
Read Less Info
Want to know what your home might be worth? Contact us for a FREE valuation!

Our team is ready to help you sell your home for the highest possible price ASAP

Find out why customers are choosing LPT Realty to meet their real estate needs







