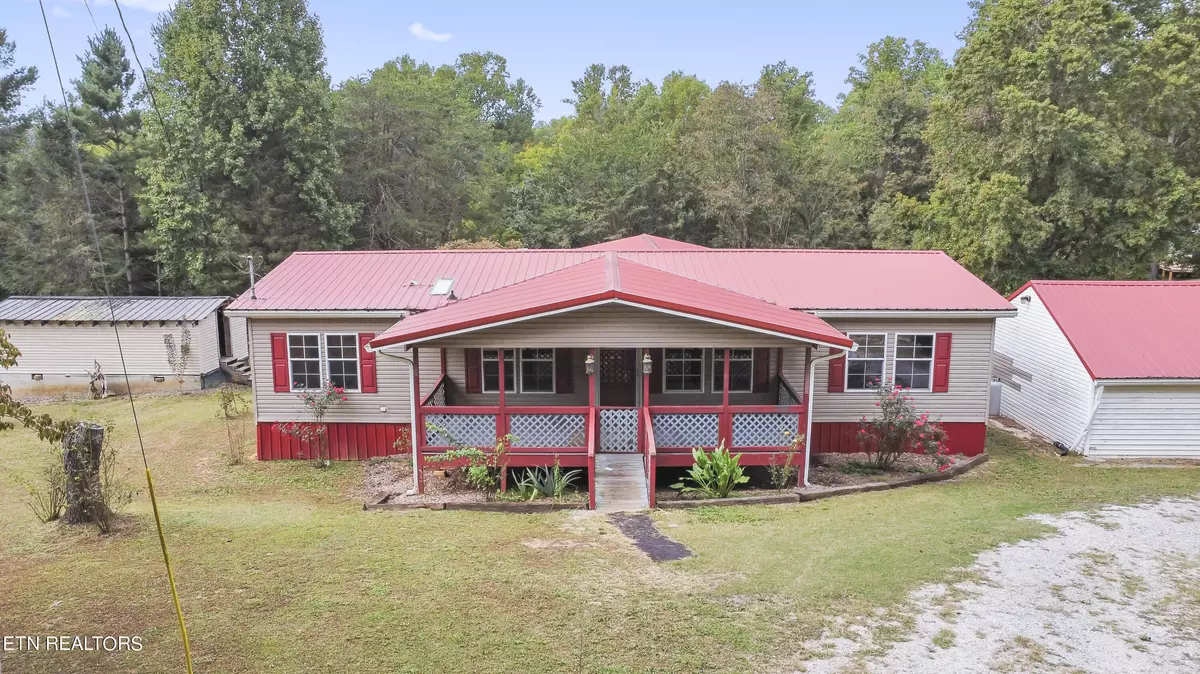$193,000
$189,000
2.1%For more information regarding the value of a property, please contact us for a free consultation.
3 Beds
2 Baths
1,736 SqFt
SOLD DATE : 12/27/2024
Key Details
Sold Price $193,000
Property Type Single Family Home
Sub Type Residential
Listing Status Sold
Purchase Type For Sale
Square Footage 1,736 sqft
Price per Sqft $111
Subdivision Leisure Lakeland
MLS Listing ID 1277176
Sold Date 12/27/24
Style Double Wide,Manufactured
Bedrooms 3
Full Baths 2
Year Built 2002
Lot Size 1.200 Acres
Acres 1.2
Property Sub-Type Residential
Source East Tennessee REALTORS® MLS
Property Description
Back on market due to no fault of the home or seller.
219 Chestnut Circle is a one level home situated on 1.2 acres in the countryside, surrounded by natural beauty. The home has TVA/lake access within walking distance, which allows you to fish, swim, hunt, etc. while being surrounded by thousands of acres, without paying for it. The home has a covered front and rear porch, perfect for those rocking chairs. Inside, you will find an open floor plan with a split bedroom floor plan. The primary bedroom has an en-suite bath, with a soaking tub and large walk in shower and closet. In addition, you have a garage, with a concrete floor and a covered carport attached and an additional storage building. New furnace and on a permanent foundation. Schedule your showing today! Buyer to verify sq. ft., acreage, etc. owner/agent
Location
State TN
County Campbell County - 37
Area 1.2
Rooms
Basement Crawl Space, None
Dining Room Eat-in Kitchen
Interior
Interior Features Island in Kitchen, Walk-In Closet(s), Eat-in Kitchen
Heating Central, Electric
Cooling Central Cooling
Flooring Vinyl
Fireplaces Type None
Appliance Dishwasher
Heat Source Central, Electric
Exterior
Exterior Feature Windows - Storm, Pool - Swim(Abv Grd), Porch - Covered, Deck
Parking Features Detached, Off-Street Parking
Garage Spaces 1.0
Garage Description Detached, Off-Street Parking
View Country Setting, Wooded
Total Parking Spaces 1
Garage Yes
Building
Lot Description Waterfront Access, Private, Wooded, Level
Faces From LaFollette, R onto South St. Straight onto Demory Rd. 8 miles, R onto Chestnut Stump Rd. R onto Chestnut Stump. Follow until turns into Chestnut Circle. L onto Chestnut Circle. House on Right.
Sewer Septic Tank
Water Public
Architectural Style Double Wide, Manufactured
Additional Building Storage, Workshop
Structure Type Vinyl Siding,Frame
Others
Restrictions Yes
Tax ID 118M A 019.00
Energy Description Electric
Read Less Info
Want to know what your home might be worth? Contact us for a FREE valuation!

Our team is ready to help you sell your home for the highest possible price ASAP
Find out why customers are choosing LPT Realty to meet their real estate needs


