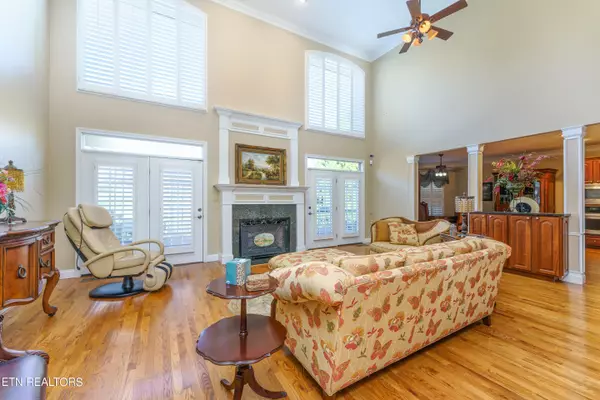$1,275,000
$1,275,000
For more information regarding the value of a property, please contact us for a free consultation.
6 Beds
5 Baths
6,211 SqFt
SOLD DATE : 05/15/2024
Key Details
Sold Price $1,275,000
Property Type Single Family Home
Sub Type Single Family Residence
Listing Status Sold
Purchase Type For Sale
Square Footage 6,211 sqft
Price per Sqft $205
Subdivision River Sound Unit 2
MLS Listing ID 1258972
Sold Date 05/15/24
Style Craftsman,Traditional
Bedrooms 6
Full Baths 4
Half Baths 1
HOA Fees $83/qua
Year Built 2001
Lot Size 0.390 Acres
Acres 0.39
Property Sub-Type Single Family Residence
Source East Tennessee REALTORS® MLS
Property Description
This Awesome Executive Home has it ALL, Great location, Club House w/pool, Tennis Courts, Lake Access and deeded Boat slip dock available for Separate Purchase. Situated in a Cul-de-Sac, this home has three levels and over 6200 square feet... Six bedrooms 4.5 baths and plenty of living space. Enter through the front door to open space living with vaulted ceilings, a cozy fireplace and beautiful hardwood floors. Enjoy family gatherings in the open separate dining room adjacent to the great room. A huge kitchen is just off the living room and would be any cook's dream. With granite countertops and eat-in breakfast room, its perfect for entertaining and family gatherings. The Primary bedroom is on main and adorns a beautiful attached sitting room w/cozy fireplace. The other side walks you into the primary Bath
Location
State TN
County Knox County - 1
Area 0.39
Rooms
Family Room Yes
Other Rooms Basement Rec Room, LaundryUtility, DenStudy, 2nd Rec Room, Addl Living Quarter, Bedroom Main Level, Extra Storage, Breakfast Room, Great Room, Family Room, Mstr Bedroom Main Level, Split Bedroom
Basement Walkout, Finished
Dining Room Eat-in Kitchen, Formal Dining Area, Breakfast Room
Interior
Interior Features Cathedral Ceiling(s), Island in Kitchen, Pantry, Walk-In Closet(s), Eat-in Kitchen
Heating Central, Forced Air, Natural Gas, Electric
Cooling Central Cooling, Attic Fan, Ceiling Fan(s)
Flooring Laminate, Carpet, Hardwood, Tile
Fireplaces Number 3
Fireplaces Type Gas, Gas Log
Fireplace Yes
Window Features Windows - Wood,Windows - Insulated
Appliance Dishwasher, Disposal, Microwave, Range, Refrigerator, Self Cleaning Oven, Trash Compactor, Other
Heat Source Central, Forced Air, Natural Gas, Electric
Laundry true
Exterior
Exterior Feature Prof Landscaped, Tennis Court(s)
Parking Features Off-Street Parking, Garage Door Opener, Attached, Main Level, Common
Garage Spaces 3.0
Garage Description Attached, SideRear Entry, Garage Door Opener, Main Level, Common, Off-Street Parking, Attached
Pool true
Amenities Available Clubhouse, Pool, Tennis Court(s), Other
View Other, Wooded
Porch true
Total Parking Spaces 3
Garage Yes
Building
Lot Description Lake/Water Access, Private, Corner Lot
Faces Pellissippi to Northshore Drive back towards Farragut River sound about 1.5 miles on (L) then 2nd (R) house on (R)
Sewer Public Sewer
Water Public
Architectural Style Craftsman, Traditional
Structure Type Brick
Schools
Elementary Schools Northshore
Middle Schools West Valley
High Schools Bearden
Others
HOA Fee Include All Amenities
Restrictions Yes
Tax ID 034 195.64
Security Features Smoke Detector
Energy Description Electric, Gas(Natural)
Acceptable Financing New Loan, Cash, Conventional
Listing Terms New Loan, Cash, Conventional
Read Less Info
Want to know what your home might be worth? Contact us for a FREE valuation!

Our team is ready to help you sell your home for the highest possible price ASAP

Find out why customers are choosing LPT Realty to meet their real estate needs







