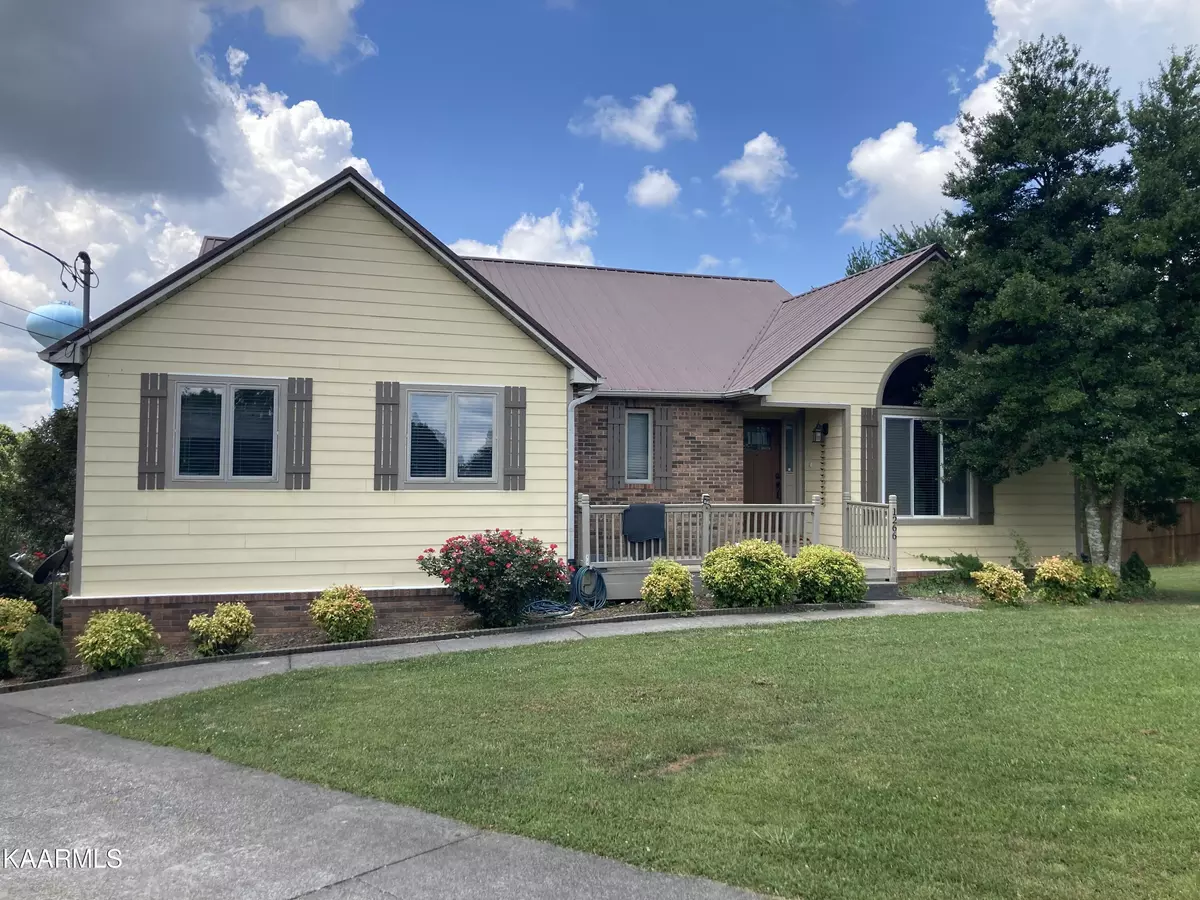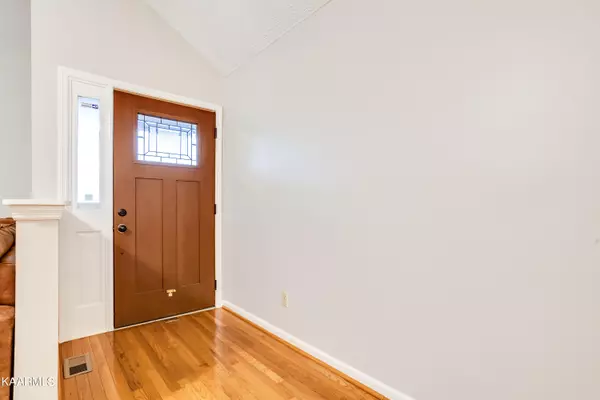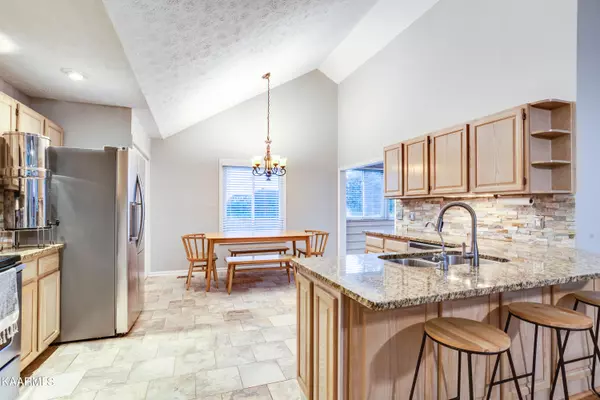$405,000
$420,000
3.6%For more information regarding the value of a property, please contact us for a free consultation.
2 Beds
3 Baths
2,294 SqFt
SOLD DATE : 11/15/2023
Key Details
Sold Price $405,000
Property Type Single Family Home
Sub Type Residential
Listing Status Sold
Purchase Type For Sale
Square Footage 2,294 sqft
Price per Sqft $176
Subdivision Sunrise Est
MLS Listing ID 1233966
Sold Date 11/15/23
Style Traditional
Bedrooms 2
Full Baths 3
Year Built 1993
Lot Size 0.820 Acres
Acres 0.82
Property Sub-Type Residential
Source East Tennessee REALTORS® MLS
Property Description
Twice As Nice- Interest rates won't come between you and this beautiful home with mountain views and oversized lot when you rent out the lower studio apartment with separate entrance. Wake up each morning in your spacious master suite let the beauty of the Smokies be the first thing your eyes see. In the evening, grab a cup of coffee, relax in a chair, and watch the sunset over the mountains from your private bedroom balcony. Cooking dinner will never be a chore in this updated kitchen with granite countertops, oversized pantry, and ample cabinets for extra storage. Have a cozy meal in the eat-in kitchen or host a larger gathering in the dining room. Two more rooms, both being used as bedrooms on this level allow for everyone to have plenty of space and privacy. On the lower level, a complete studio apartment, with separate entrance and drive, is the perfect long term rental spot. Allow someone else to pay your mortgage or keep it for yourself for when you have guests. A young metal roof and brand new gutters, updated plumbing and fixtures, new garage door, plus freshly painted walls, keeps more money in your pocket. You won't spend time doing big projects since the sellers are offering a one-year standard home warranty from Old Republic. Instead spend your time at all the attractions Pigeon Forge has to offer, just minutes away.
Make home a place you want to be - Schedule your showing today!
Location
State TN
County Sevier County - 27
Area 0.82
Rooms
Family Room Yes
Other Rooms Addl Living Quarter, Bedroom Main Level, Breakfast Room, Family Room, Mstr Bedroom Main Level
Basement Crawl Space, Partially Finished
Dining Room Eat-in Kitchen, Formal Dining Area
Interior
Interior Features Cathedral Ceiling(s), Pantry, Walk-In Closet(s), Eat-in Kitchen
Heating Central, Natural Gas, Electric
Cooling Central Cooling
Flooring Hardwood, Tile
Fireplaces Number 1
Fireplaces Type Brick, Other
Fireplace Yes
Appliance Dishwasher, Disposal, Refrigerator, Microwave
Heat Source Central, Natural Gas, Electric
Exterior
Exterior Feature Windows - Vinyl, Fence - Wood, Balcony, Doors - Storm
Parking Features Garage Door Opener, Basement, Side/Rear Entry, Main Level
Garage Spaces 2.0
Garage Description SideRear Entry, Basement, Garage Door Opener, Main Level
View Mountain View, Country Setting
Total Parking Spaces 2
Garage Yes
Building
Lot Description Level, Rolling Slope
Faces Directions coming from Veterans Blvd. In approximately 0.5 miles turn left onto Middle Creek Rd for about 0.8 miles then turn left onto Ernest McMahan Rd for approximately 0.7 miles. Continue onto Pullen Rd for 1.4 miles then turn left onto Sunrise Dr. House is on your right.
Sewer Septic Tank
Water Private, Well
Architectural Style Traditional
Structure Type Wood Siding,Brick
Others
Restrictions Yes
Tax ID 073C A 033.00
Energy Description Electric, Gas(Natural)
Read Less Info
Want to know what your home might be worth? Contact us for a FREE valuation!

Our team is ready to help you sell your home for the highest possible price ASAP

Find out why customers are choosing LPT Realty to meet their real estate needs







