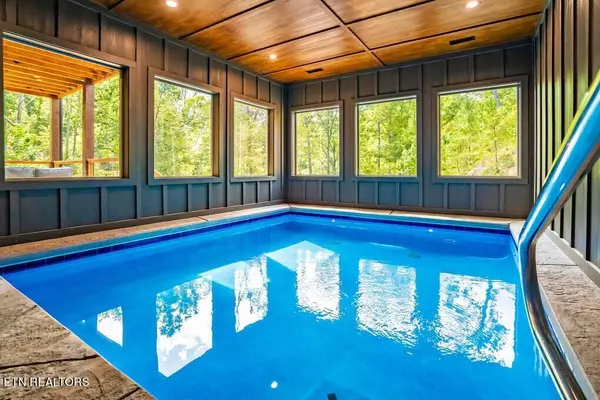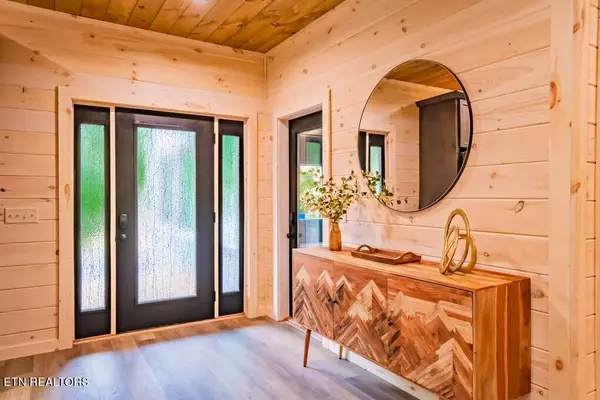$1,300,000
$1,375,000
5.5%For more information regarding the value of a property, please contact us for a free consultation.
3 Beds
4 Baths
2,800 SqFt
SOLD DATE : 10/17/2023
Key Details
Sold Price $1,300,000
Property Type Single Family Home
Sub Type Single Family Residence
Listing Status Sold
Purchase Type For Sale
Square Footage 2,800 sqft
Price per Sqft $464
Subdivision Silver Mine Hollow Resub
MLS Listing ID 1239704
Sold Date 10/17/23
Style Craftsman,Contemporary
Bedrooms 3
Full Baths 3
Half Baths 1
Year Built 2023
Lot Size 0.990 Acres
Acres 0.99
Property Sub-Type Single Family Residence
Source East Tennessee REALTORS® MLS
Property Description
New luxury Pool Cabin! The unbeatable location is Just a short drive to Pigeon Forge, Gatlinburg and Sevierville. Close to restaurants, shopping and attractions.
No expense was spared on this stunning 3 bedroom 2800 sq ft show stopper. If you are looking for luxury but also a family friendly environment then look no more!
You will be blown away by the craftsmanship of this cabin spanning the beautiful exterior all the way down to every detail on the interior. Walking into the first floor you will notice a tastefully decorated living room , kitchen and dining. Every room offers a modern-rustic touch with a cozy atmosphere. The kitchen looks as though it belongs in a magazine, offering black stainless steel appliances and a gorgeous quartz waterfall island. The dining area offers plenty of space to have a nice dinner with the entire family. On the first floor you will also notice a Large size bedroom and half bath.
Everyone in the family or guest will be excited about having their very own private pool inside the cabin on the first level. The fun doesn't stop there! On the second level you will find a bonus area with lots of arcade games setup for kids of all ages. An additional bonus room was added to use as a bunk room-family room. The second floor also offers two large bedrooms. The master bedroom will take your breath when you see the wow factor of the large shower and soaking tub combo en-suite.
Also every level of the cabin offers outdoor deck space for spending time enjoying the outdoors and wildlife. Upstairs deck has a 4 person hot tub and seating for a day of relaxing after swimming in the pool or shopping. The downstairs deck has seating and a romantic outdoor tabletop fireplace. Another small deck off the dining area has a grill and access to an outdoor fire pit area. This cabin offers plenty of space for the entire family. There are too many details to list! This one is a must see!
Location
State TN
County Sevier County - 27
Area 0.99
Rooms
Family Room Yes
Other Rooms Family Room
Basement Crawl Space
Dining Room Formal Dining Area
Interior
Interior Features Cathedral Ceiling(s), Kitchen Island, Eat-in Kitchen
Heating Heat Pump
Cooling Central Cooling
Flooring Laminate
Fireplaces Number 1
Fireplaces Type Electric
Fireplace Yes
Appliance Dishwasher, Dryer, Microwave, Range, Refrigerator, Washer
Heat Source Heat Pump
Exterior
Exterior Feature Pool - Swim (Inground), Deck, Patio
Parking Features None, Main Level
Garage Description Main Level
View Wooded
Porch true
Garage No
Building
Lot Description Private, Wooded
Faces From Pigeon Forge ParkwayTurn left onto Dollywood Ln 0.7 mi Continue onto Upper Middle Creek Rd 1.6 mi Turn left onto Walker Trail 0.9 mi Continue onto Backhome Way 495 ft Turn right onto Lones Branch Ln 0.1 mi Slight right onto Windy Ln Destination will be on the left GPS will get you there
Sewer Septic Tank
Water Well
Architectural Style Craftsman, Contemporary
Structure Type Frame,Other
Others
Restrictions No
Tax ID 084M G 001.00
Security Features Smoke Detector
Read Less Info
Want to know what your home might be worth? Contact us for a FREE valuation!

Our team is ready to help you sell your home for the highest possible price ASAP

Find out why customers are choosing LPT Realty to meet their real estate needs







