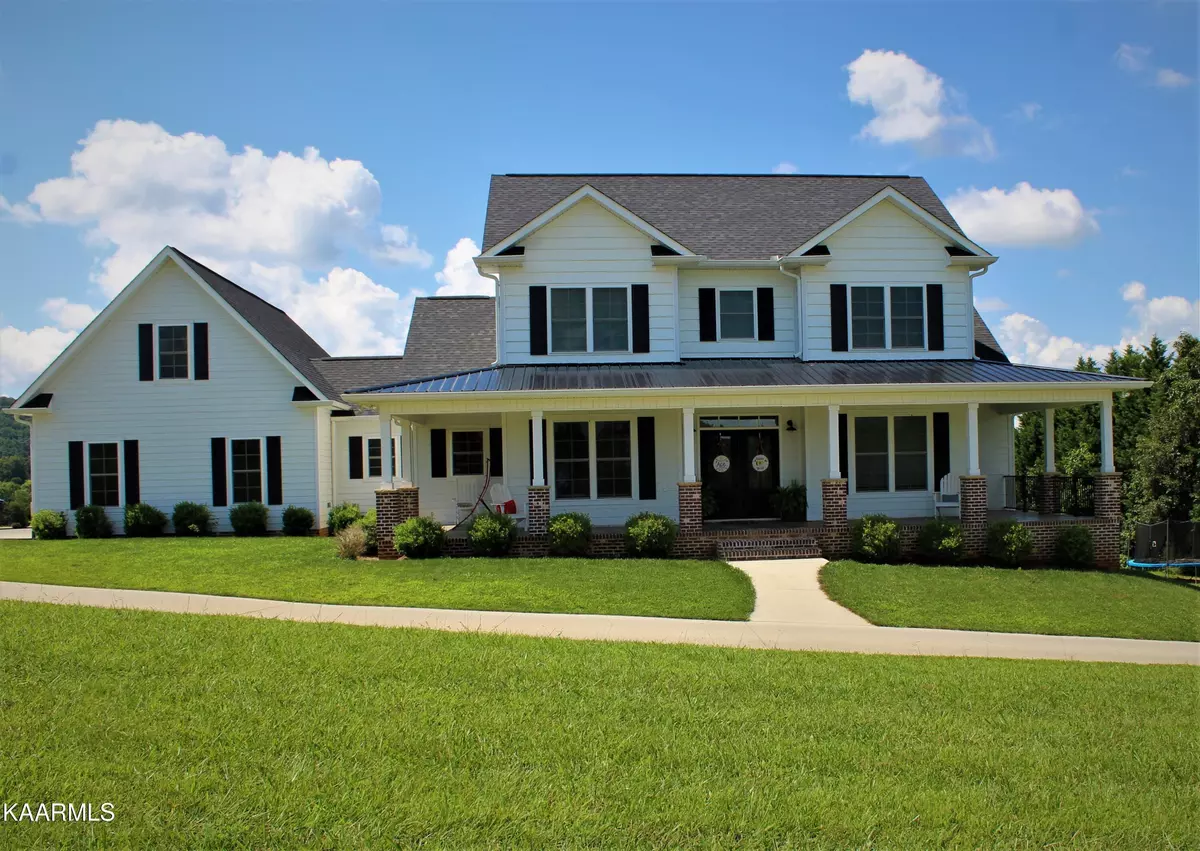$640,000
$645,000
0.8%For more information regarding the value of a property, please contact us for a free consultation.
3 Beds
4 Baths
3,049 SqFt
SOLD DATE : 09/21/2023
Key Details
Sold Price $640,000
Property Type Single Family Home
Sub Type Residential
Listing Status Sold
Purchase Type For Sale
Square Footage 3,049 sqft
Price per Sqft $209
Subdivision Grubb Farm
MLS Listing ID 1235033
Sold Date 09/21/23
Style Craftsman
Bedrooms 3
Full Baths 3
Half Baths 1
Year Built 2018
Lot Size 1.590 Acres
Acres 1.59
Property Sub-Type Residential
Source East Tennessee REALTORS® MLS
Property Description
You will be captivated by the attention to detail in this well-appointed 3 BR, 3.5 BA craftsman-built home on 1.59 acres! The open concept on the main level features a well-designed kitchen (brick walls/backsplash) large island with plenty of storage & countertop space, stainless appliances & separate pantry. Enjoy your morning coffee in the breakfast nook or outside on the screened in porch while taking in the pastoral views. The floor to ceiling fireplace on main is a stunning focal point & will make for some cozy nights come Winter. Master ensuite boast large, oversized windows, trey ceilings, his/her walk-in closets, soaker tub and oversized walk-in shower. The main also offers an office with glass French doors (possible BR), separate dining area & guest powder room. cont...
Location
State TN
County Monroe County - 33
Area 1.59
Rooms
Other Rooms LaundryUtility, Bedroom Main Level, Extra Storage, Office, Breakfast Room, Mstr Bedroom Main Level, Split Bedroom
Basement Crawl Space, Walkout
Dining Room Eat-in Kitchen, Formal Dining Area, Breakfast Room
Interior
Interior Features Island in Kitchen, Pantry, Walk-In Closet(s), Eat-in Kitchen
Heating Central, Natural Gas, Electric
Cooling Central Cooling, Ceiling Fan(s)
Flooring Laminate, Hardwood, Tile
Fireplaces Number 1
Fireplaces Type Gas Log
Fireplace Yes
Appliance Dishwasher, Smoke Detector, Refrigerator, Microwave
Heat Source Central, Natural Gas, Electric
Laundry true
Exterior
Exterior Feature Windows - Insulated, Porch - Covered, Porch - Screened, Deck
Parking Features Garage Door Opener, Attached, RV Parking, Side/Rear Entry, Main Level, Off-Street Parking
Garage Spaces 3.0
Garage Description Attached, RV Parking, SideRear Entry, Garage Door Opener, Main Level, Off-Street Parking, Attached
View Country Setting
Total Parking Spaces 3
Garage Yes
Building
Lot Description Level
Faces From Main Street Sweetwater - Red Light at Post Office - Turn onto Sweetwater Vonore Rd. At Red Light - Right onto Starrett Str - 3rd driveway on Left past Brown Elementary School (SOP)
Sewer Public Sewer
Water Public
Architectural Style Craftsman
Structure Type Vinyl Siding,Brick
Schools
High Schools Sweetwater
Others
Restrictions No
Tax ID 023M A 033.24
Energy Description Electric, Gas(Natural)
Read Less Info
Want to know what your home might be worth? Contact us for a FREE valuation!

Our team is ready to help you sell your home for the highest possible price ASAP

Find out why customers are choosing LPT Realty to meet their real estate needs







