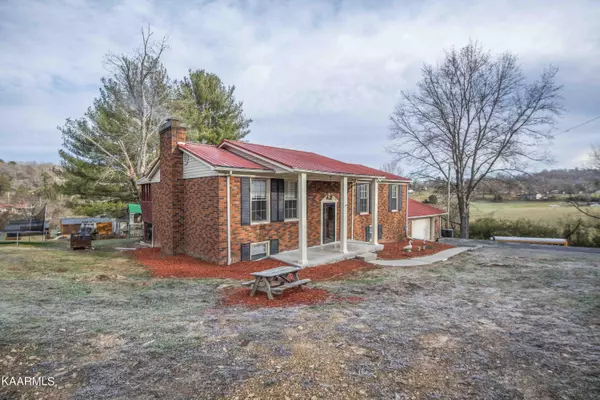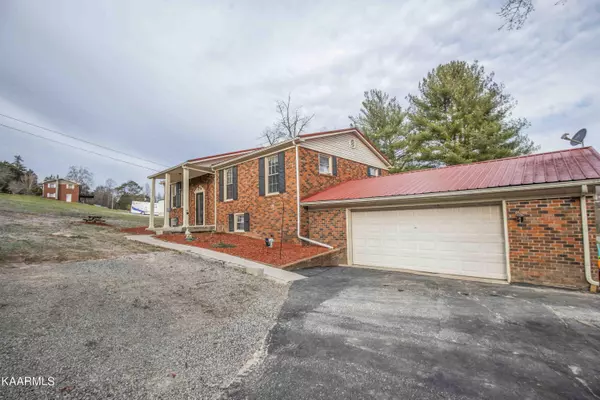$274,000
$274,000
For more information regarding the value of a property, please contact us for a free consultation.
4 Beds
3 Baths
2,592 SqFt
SOLD DATE : 04/24/2023
Key Details
Sold Price $274,000
Property Type Single Family Home
Sub Type Single Family Residence
Listing Status Sold
Purchase Type For Sale
Square Footage 2,592 sqft
Price per Sqft $105
Subdivision Beverly Hills Sd
MLS Listing ID 1214022
Sold Date 04/24/23
Style Traditional
Bedrooms 4
Full Baths 3
Year Built 1974
Lot Size 0.670 Acres
Acres 0.67
Property Sub-Type Single Family Residence
Source East Tennessee REALTORS® MLS
Property Description
Location could not be better for this spacious 4 BR/3BA home - minutes from ATV trails, several marinas, public park and boat launch. ATV enthusiasts will be happy to ride directly to the trails only 2.4 miles away! The main floor offers a living room with hardwood floors, kitchen/dining combo with French doors that lead out to a covered porch and deck overlooking a nice private backyard with above-ground pool. Completing the main floor is the master bedroom with an ensuite, two additional guest bedrooms, and a guest bath with double sinks and whirlpool tub. The lower level has plenty of room and could easily be converted into an in-law suite. There is a large rec room, full bath, laundry room, storage room and closets, large office/den area with wood-burning fireplace, and 4th bedroom/office. Bring the chickens as you will have chicken coops with an outside storage building. HVAC compressor replaced 3 months ago. Updates include remodeled hall bath, downstairs shower, new ceiling downstairs, added 24 foot above ground pool with deck, and resealed driveway. Perfect location near Ride Royal Blue, Norris Lake, Campbell County Park, and minutes to town!
Location
State TN
County Campbell County - 37
Area 0.67
Rooms
Family Room Yes
Other Rooms Basement Rec Room, LaundryUtility, DenStudy, Addl Living Quarter, Bedroom Main Level, Extra Storage, Office, Family Room, Mstr Bedroom Main Level
Basement Finished
Interior
Interior Features Eat-in Kitchen
Heating Central, Heat Pump, Electric
Cooling Central Cooling
Flooring Hardwood, Vinyl, Tile
Fireplaces Number 1
Fireplaces Type Brick, Wood Burning, Circulating
Fireplace Yes
Window Features Windows - Insulated
Appliance Dishwasher, Range, Self Cleaning Oven
Heat Source Central, Heat Pump, Electric
Laundry true
Exterior
Exterior Feature Windows - Vinyl
Parking Features Garage Door Opener, Attached, Basement
Garage Spaces 2.0
Garage Description Attached, Basement, Garage Door Opener, Attached
View Mountain View, Country Setting
Total Parking Spaces 2
Garage Yes
Building
Lot Description Corner Lot, Level
Faces From I-75 take exit 134 to US-25W to Jacksboro/Lafollette. Turn sharp Right onto South Avenue for 0.4 mile - continue straight onto Loop Rd for 0.7 mile - Turn Right onto Andy Baird for 0.1 mile - Turn Left onto Hatmaker Drive for 0.4 mile - Turn Right onto Beverly Hills Lane for 381 ft- Turn Right onto Cedar Road. Home on Right.
Sewer Public Sewer
Water Public
Architectural Style Traditional
Additional Building Storage
Structure Type Brick
Others
Restrictions Yes
Tax ID 094K B 046.00
Energy Description Electric
Read Less Info
Want to know what your home might be worth? Contact us for a FREE valuation!

Our team is ready to help you sell your home for the highest possible price ASAP

Find out why customers are choosing LPT Realty to meet their real estate needs







