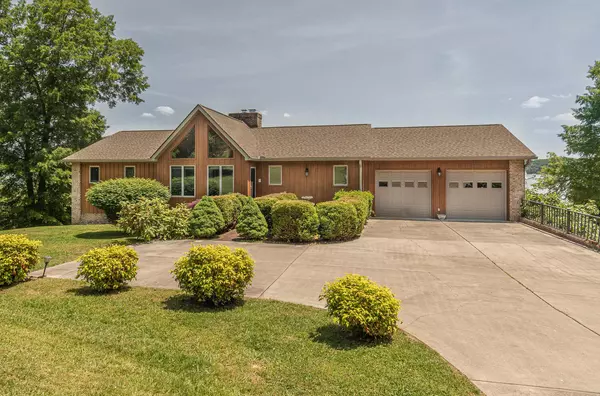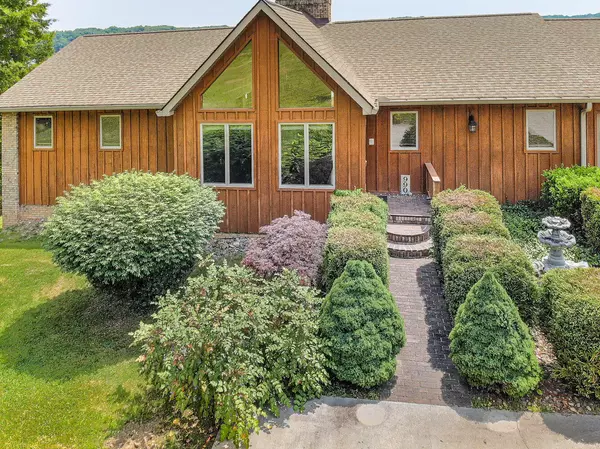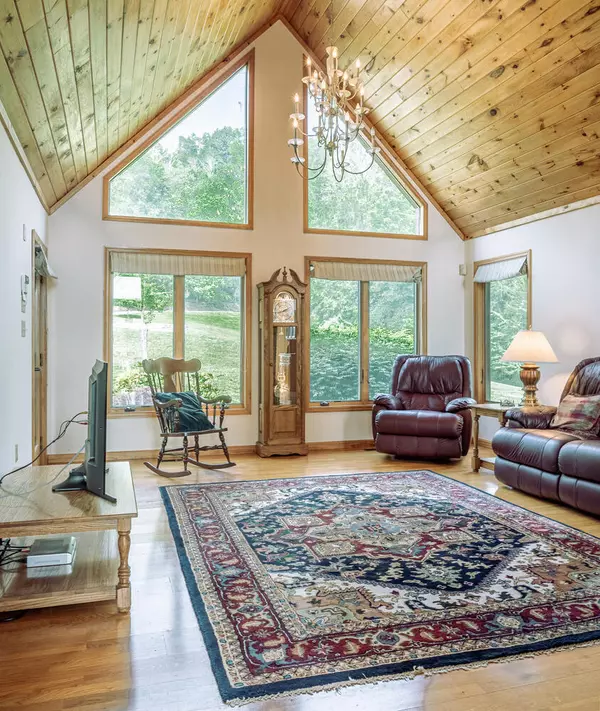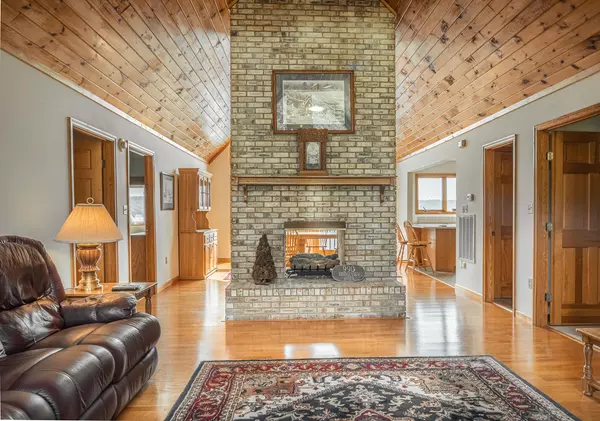$775,000
$819,900
5.5%For more information regarding the value of a property, please contact us for a free consultation.
2 Beds
3 Baths
3,326 SqFt
SOLD DATE : 07/01/2021
Key Details
Sold Price $775,000
Property Type Single Family Home
Sub Type Residential
Listing Status Sold
Purchase Type For Sale
Square Footage 3,326 sqft
Price per Sqft $233
Subdivision Bridge View Hills
MLS Listing ID 1153993
Sold Date 07/01/21
Style Traditional
Bedrooms 2
Full Baths 3
Year Built 2000
Lot Size 3.890 Acres
Acres 3.89
Lot Dimensions FF=Irr R= 809.23 B=214.43 L=705.65
Property Sub-Type Residential
Source East Tennessee REALTORS® MLS
Property Description
Douglas lakefront main channel home, gated driveway, end of cul-de-sac for privacy, gentle sloping property with permitted floating boat dock, concrete boat ramp, split bedroom plan, cathedral ceilings with tongue & groove, solid 6 panel doors, anderson windows and doors, cypress siding, 2 hvac units (one main level and one lower), termite contract, this place is incredible!
Location
State TN
County Jefferson County - 26
Area 3.89
Rooms
Family Room Yes
Other Rooms Family Room, Mstr Bedroom Main Level, Split Bedroom
Basement Partially Finished, Walkout
Interior
Interior Features Cathedral Ceiling(s), Walk-In Closet(s), Eat-in Kitchen
Heating Central, Electric
Cooling Central Cooling
Flooring Hardwood, Tile
Fireplaces Number 2
Fireplaces Type Gas, Gas Log
Fireplace Yes
Appliance Dishwasher, Refrigerator, Microwave
Heat Source Central, Electric
Exterior
Exterior Feature Windows - Insulated, Deck
Parking Features Garage Door Opener, Other, Attached, Basement
Garage Spaces 3.0
Garage Description Attached, Basement, Garage Door Opener, Attached
View Country Setting, Lake
Total Parking Spaces 3
Garage Yes
Building
Lot Description Cul-De-Sac, Waterfront Access, Lakefront, Lake Access, Current Dock Permit on File, Level
Faces I-40 E, Exit 417, R Hyw 92 S approx 2 miles stay straight and Hwy turns into Hwy 25-70 E apporx. 2.8 miles, R Burchfield Rd 2.1 miles, L Riverview Dr 7/10 mile (Wilderness Subdivision sign), L Bridgeview Hills Drive 2/10 mile (Bridgeview Sign), R Bridgeview Drive 1/10 mile to gate.
Sewer Septic Tank
Water Well
Architectural Style Traditional
Structure Type Wood Siding,Frame
Schools
Middle Schools Maury
High Schools Jefferson County
Others
Restrictions Yes
Tax ID 69E A 9
Energy Description Electric
Acceptable Financing Cash, Conventional
Listing Terms Cash, Conventional
Read Less Info
Want to know what your home might be worth? Contact us for a FREE valuation!

Our team is ready to help you sell your home for the highest possible price ASAP
Find out why customers are choosing LPT Realty to meet their real estate needs







