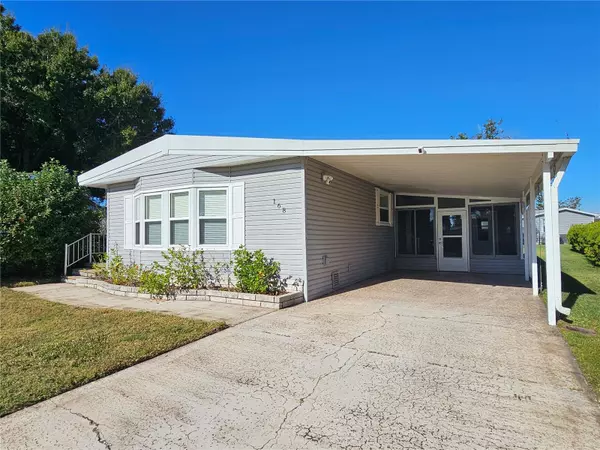
2 Beds
2 Baths
1,128 SqFt
2 Beds
2 Baths
1,128 SqFt
Key Details
Property Type Manufactured Home
Sub Type Manufactured Home
Listing Status Active
Purchase Type For Sale
Square Footage 1,128 sqft
Price per Sqft $224
Subdivision Gull-Aire Village
MLS Listing ID TB8449969
Bedrooms 2
Full Baths 2
HOA Fees $60/mo
HOA Y/N Yes
Annual Recurring Fee 720.0
Year Built 1983
Annual Tax Amount $2,100
Lot Size 6,098 Sqft
Acres 0.14
Lot Dimensions 54x103
Property Sub-Type Manufactured Home
Source Stellar MLS
Property Description
Updates include newer roof over, vinyl siding, interior/exterior doors with hardware, double pane windows throughout, A/C system, water heater and premium water softening system.
Schedule your private tour today - this beautiful home is truly move-in ready!
Nestled in the highly desirable 55+ community of Gull-Aire Village, this golf cart-friendly neighborhood offers resort-style amenities including a spacious clubhouse, large, heated pool and spa, library, enclosed shuffleboard court, bocce ball court, and an active calendar of social events and activities.
This home sits on land you own, with a low monthly HOA fee of just $60 and one pet of any size permitted.
You'll love the unbeatable location—less than a mile from Woodlands Square, featuring Bealls, Marshall's, Ulta, PetSmart, AMC Theatres, Craft Street Kitchen, Shaker & Peel, Eve's Family Restaurant, and more. Publix, Target, Walmart Neighborhood Market, and Mease Countryside Hospital are just 2 miles away. Honeymoon Island Beach is approximately 9 miles, and Tampa International Airport is a quick 15-mile drive.
An adjacent walking, running, and biking trail along Canal Way leads directly to picturesque Sheffield Park, the perfect spot to enjoy Florida's outdoor beauty.
Whether you're socializing at the clubhouse, relaxing by the sparkling pool, or simply soaking in the peaceful surroundings, you'll fall in love with the friendly, welcoming lifestyle of Gull-Aire Village.
(Room dimensions are approximate and should be verified by Buyer.)
Location
State FL
County Pinellas
Community Gull-Aire Village
Area 34677 - Oldsmar
Zoning RES
Rooms
Other Rooms Florida Room, Storage Rooms
Interior
Interior Features Built-in Features, Ceiling Fans(s), Eat-in Kitchen, Living Room/Dining Room Combo, Open Floorplan, Primary Bedroom Main Floor, Thermostat, Walk-In Closet(s), Window Treatments
Heating Central, Electric, Heat Pump
Cooling Central Air
Flooring Carpet, Laminate, Linoleum
Furnishings Furnished
Fireplace false
Appliance Dishwasher, Disposal, Dryer, Electric Water Heater, Exhaust Fan, Microwave, Range, Refrigerator, Washer, Water Softener
Laundry Outside
Exterior
Exterior Feature Private Mailbox, Rain Gutters, Sidewalk, Storage
Community Features Association Recreation - Owned, Buyer Approval Required, Clubhouse, Deed Restrictions, Dog Park, Golf Carts OK, Handicap Modified, Pool, Sidewalks, Wheelchair Access, Street Lights
Utilities Available BB/HS Internet Available, Cable Available, Electricity Connected, Phone Available, Public, Sewer Connected, Underground Utilities, Water Connected
Amenities Available Clubhouse, Fence Restrictions, Handicap Modified, Pool, Recreation Facilities, Shuffleboard Court, Spa/Hot Tub
View Trees/Woods
Roof Type Membrane,Roof Over
Porch Enclosed, Patio, Side Porch
Garage false
Private Pool No
Building
Lot Description Cul-De-Sac, Landscaped, Level, Oversized Lot, Sidewalk, Paved
Story 1
Entry Level One
Foundation Crawlspace, Pillar/Post/Pier
Lot Size Range 0 to less than 1/4
Sewer Public Sewer
Water None
Architectural Style Contemporary
Structure Type Vinyl Siding,Frame
New Construction false
Schools
Elementary Schools Oldsmar Elementary-Pn
Middle Schools Carwise Middle-Pn
High Schools East Lake High-Pn
Others
Pets Allowed Cats OK, Dogs OK, Number Limit, Yes
HOA Fee Include Common Area Taxes,Pool,Escrow Reserves Fund,Management
Senior Community Yes
Ownership Fee Simple
Monthly Total Fees $60
Acceptable Financing Cash, Conventional
Membership Fee Required Required
Listing Terms Cash, Conventional
Num of Pet 1
Special Listing Condition None
Virtual Tour https://www.propertypanorama.com/instaview/stellar/TB8449969


Find out why customers are choosing LPT Realty to meet their real estate needs







