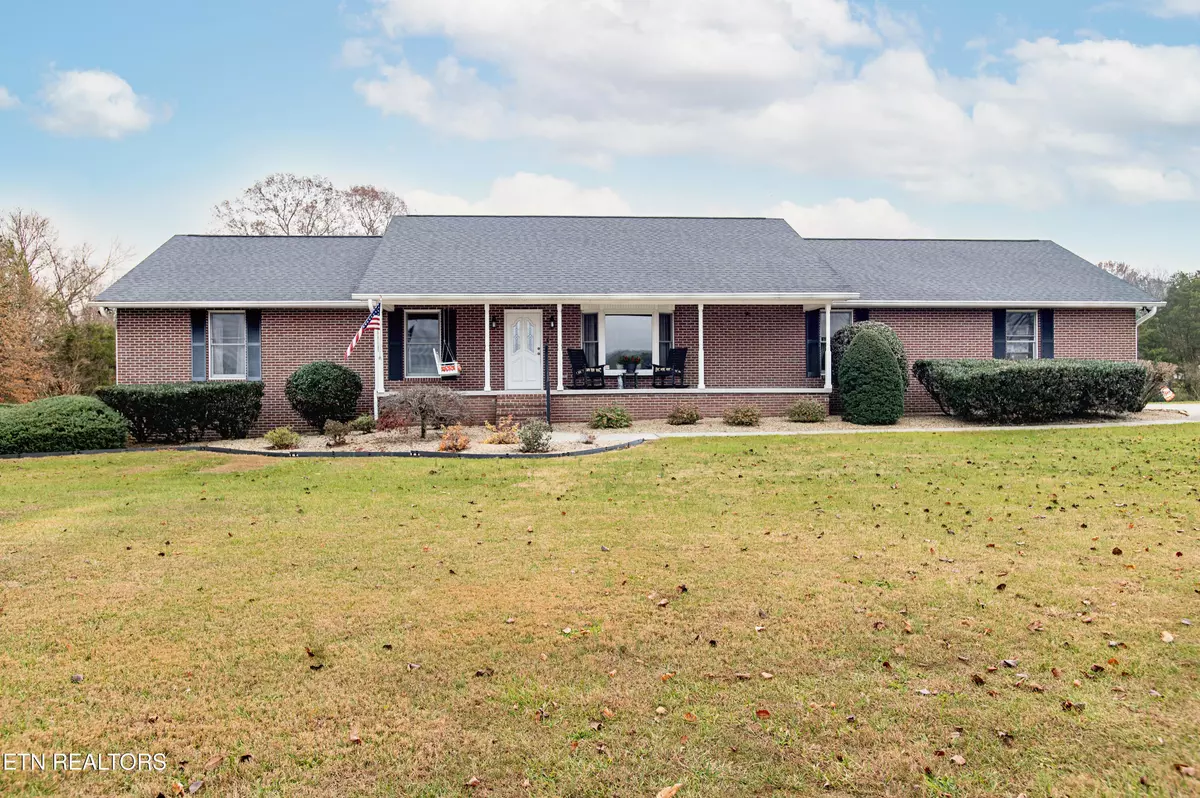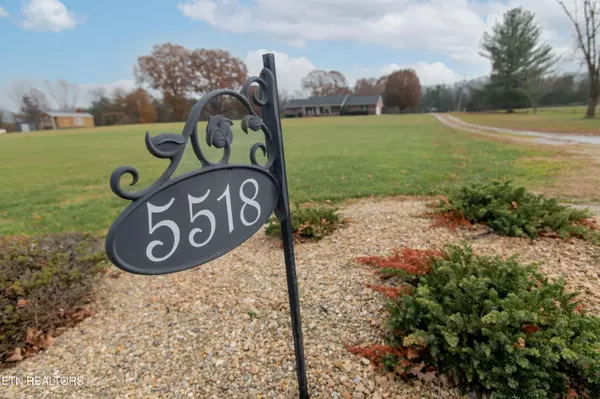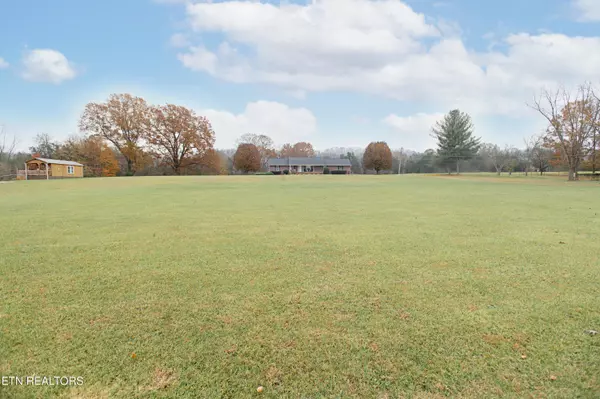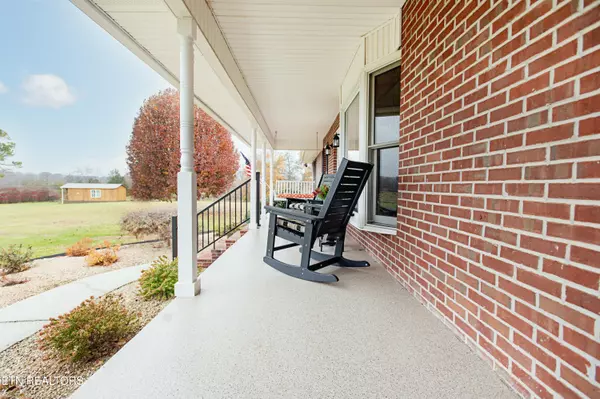
4 Beds
3 Baths
3,050 SqFt
4 Beds
3 Baths
3,050 SqFt
Open House
Sun Nov 23, 1:00pm - 4:00pm
Key Details
Property Type Single Family Home
Sub Type Single Family Residence
Listing Status Active
Purchase Type For Sale
Square Footage 3,050 sqft
Price per Sqft $322
Subdivision Phillips Est Prop
MLS Listing ID 1322720
Style Traditional
Bedrooms 4
Full Baths 3
Year Built 1994
Lot Size 4.020 Acres
Acres 4.02
Property Sub-Type Single Family Residence
Source East Tennessee REALTORS® MLS
Property Description
Escape to the tranquility of the countryside with this exceptional 4-acre mini farm. This versatile property offers the perfect blend of privacy, open green pastures and comfortable living. Thoughtfully laid out and surrounded by natural beauty, this farmstead is ideal for anyone seeking a homesteading lifestyle, hobby agriculture, animals or simply a peaceful retreat with lots of room to grow your family, your livestock and your garden! You'll be surrounded by green pastures that stretch out as far as the eye can see. From the moment you arrive, you'll feel the quiet charm of rural living in the heart of Karns while you're only a stones-throw away from all the modern conveniences in Knoxville!
Offering a beautiful combination of open pastures and wide-open sky these views create a serene and picturesque setting few people can enjoy nowadays.
Whether you're an aspiring farmer, an animal enthusiast, a gardener or simply someone who loves the outdoors, this property provides endless opportunities. Located across the street from a large farm with green pastures filled with livestock, you'll swear you've gone back in time to when you enjoyed home life without feeling claustrophobic.
Step inside and you'll be thrilled to discover this 3,050 square foot all-brick basement rancher combines country charm with practical comfort. The covered front porch provides the perfect place to relax with morning coffee or enjoy sunset views across the fields of endless green.
Inside, you'll find a welcoming floor plan designed for everyday living. Bright and airy rooms allow lot of natural light to flow in, while large windows showcase the surrounding land.
Meticulously maintained, the maintenance-free exterior gives you the time to enjoy the lifestyle you've been dreaming of forever. The spacious open-concept kitchen offers custom real-wood cabinets, plenty of counter space - perfect for home-cooked meals, baking or canning fresh produce from your garden. The cozy living areas make this the perfect gathering spot for family and friends.
All four main level bedrooms are thoughtfully sized and offer peaceful views of the property, giving you a sense of calm from the moment you wake up. Updated bathrooms, ample storage and a functional layout ensure convenience while charming touches add to the homes inviting appeal.
Downstairs you'll find a Mother-in-law or guest apartment with everything they will need for enjoying their time here. Private entrance or house-access, this apartment features a large great room with fully stocked kitchen, bedroom with walk-in-closet, laundry room, full bathroom and private garage with lots of storage.
Step out onto the expansive Trex deck professionally landscaped to feature a sparkling in-ground pool, relax on the expansive paver patio and enjoy the view of wide-open acreage offering endless opportunities - gardens, animals, recreational space or future expansion.
Come see this unique property ideal for those seeking a wide-open space, relaxing comfort and serenity of country living while remaining close to everything!
Buyer to verify any and all information on the MLS, including but not limited to square footage and property lines.
Location
State TN
County Knox County - 1
Area 4.02
Rooms
Family Room Yes
Other Rooms Basement Rec Room, LaundryUtility, DenStudy, Workshop, Addl Living Quarter, Rough-in-Room, Bedroom Main Level, Extra Storage, Office, Breakfast Room, Great Room, Family Room, Mstr Bedroom Main Level
Basement Finished, Slab
Dining Room Formal Dining Area, Other
Interior
Interior Features Walk-In Closet(s), Kitchen Island, Pantry, Wet Bar, Eat-in Kitchen
Heating Central, Electric
Cooling Central Cooling
Flooring Hardwood
Fireplaces Type None
Fireplace No
Window Features Windows - Wood,Windows - Insulated
Appliance Dishwasher, Microwave, Range, Refrigerator, Self Cleaning Oven, Other
Heat Source Central, Electric
Laundry true
Exterior
Exterior Feature Windows - Vinyl, Prof Landscaped
Parking Features Garage Faces Side, Garage Faces Rear, Garage Door Opener, Attached, Basement, RV Parking, Main Level
Garage Spaces 4.0
Garage Description Attached, RV Parking, Basement, Garage Door Opener, Main Level, Attached
View Other, Country Setting, Seasonal Mountain
Porch true
Total Parking Spaces 4
Garage Yes
Building
Lot Description Other, Creek, Private, Level
Faces Oak Ridge Highway to Harrel Road (across from Grace Baptist Church). Turn right onto W Beaver Creek then house on right.
Sewer Septic Tank
Water Public
Architectural Style Traditional
Structure Type Brick,Block,Frame
Others
Restrictions No
Tax ID 078 08204
Security Features Security Alarm,Smoke Detector
Energy Description Electric
Acceptable Financing Other, New Loan, Cash, Conventional
Listing Terms Other, New Loan, Cash, Conventional

Find out why customers are choosing LPT Realty to meet their real estate needs







