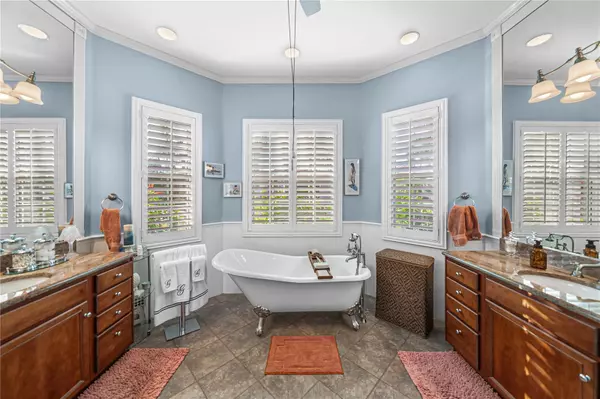
3 Beds
2 Baths
2,805 SqFt
3 Beds
2 Baths
2,805 SqFt
Key Details
Property Type Single Family Home
Sub Type Single Family Residence
Listing Status Active
Purchase Type For Sale
Square Footage 2,805 sqft
Price per Sqft $177
Subdivision Lake Ashton West Ph 1
MLS Listing ID P4937116
Bedrooms 3
Full Baths 2
HOA Fees $60/ann
HOA Y/N Yes
Annual Recurring Fee 60.0
Year Built 2006
Annual Tax Amount $2,965
Lot Size 7,840 Sqft
Acres 0.18
Property Sub-Type Single Family Residence
Source Stellar MLS
Property Description
The inviting foyer showcases elegant columns and arches leading to the formal dining room, complete with wide wood shutters and custom window treatments. The spacious great room features coffered ceilings, crown molding, recessed lighting, and luxury vinyl flooring—an ideal setting for entertaining family and friends.
The gourmet kitchen boasts white glazed 42" cabinetry, quartz countertops with white and glistening gray tones, a custom backsplash, pendant and undermount lighting, deep drawers with pull-out shelving, and a large sun tunnel for natural light. A white porcelain farmhouse sink, induction cook top, convection oven and rolling kitchen island add both charm and functionality.
The primary bedroom has two walk in closets, a linen closet, an ensuite with two granite vanities, a walk in shower, a separate toilet room and a luxury claw root soaking tub making this truly a home spa experience.
Recent Updates Include:
• Roof (2023)
• Double-pane windows in kitchen, den, and primary bath (2025)
• AC (2017)
The exterior features beautifully landscaped gardens, a paver driveway, and a front walkway leading to a screened porch with a striking arched transom window over the double entry doors. The veranda stays comfortable year-round with Coolaroo shades and a York mini-split air conditioner. There is a back outdoor patio to enjoy with a place for your grill
The garage is designed for maximum organization with gray wall lockers and overhead racks for seasonal storage. The third garage includes a 210-volt outlet for an RV or EV charging, and a golf cart fits comfortably. An Interlock Switch with a 50-amp plug allows you to power select circuits with a portable generator during outages. A powered garage-door screen adds convenience and comfort.
Lake Ashton offers an unmatched active-lifestyle experience, featuring two clubhouses, two 18-hole golf courses, pickleball, tennis, two fitness centers, restaurant, movie theater, indoor and outdoor pools, ballroom, billiards room, craft room, and more. Ask about 5353 Hogan's pre-paid, transferable golf membership.
Call today to schedule your private showing!
Location
State FL
County Polk
Community Lake Ashton West Ph 1
Area 33884 - Winter Haven / Cypress Gardens
Interior
Interior Features Ceiling Fans(s), Coffered Ceiling(s), Crown Molding, Eat-in Kitchen, High Ceilings, Kitchen/Family Room Combo, Open Floorplan, Primary Bedroom Main Floor, Solid Wood Cabinets, Split Bedroom, Stone Counters, Thermostat, Vaulted Ceiling(s), Walk-In Closet(s), Window Treatments
Heating Central
Cooling Central Air
Flooring Luxury Vinyl, Tile
Fireplaces Type Electric
Furnishings Unfurnished
Fireplace true
Appliance Convection Oven, Cooktop, Dishwasher, Disposal, Dryer, Electric Water Heater, Microwave, Refrigerator, Washer
Laundry Laundry Room
Exterior
Exterior Feature Awning(s), Lighting, Private Mailbox, Rain Gutters, Sliding Doors
Parking Features Golf Cart Garage
Garage Spaces 2.0
Community Features Clubhouse, Deed Restrictions, Dog Park, Gated Community - Guard, Golf Carts OK, Golf, Pool, Racquetball, Restaurant
Utilities Available Cable Connected, Electricity Connected, Sewer Connected, Water Connected
Amenities Available Clubhouse, Fitness Center, Gated, Golf Course, Pickleball Court(s), Pool, Racquetball, Recreation Facilities, Shuffleboard Court, Spa/Hot Tub, Tennis Court(s)
View Y/N Yes
Roof Type Shingle
Attached Garage true
Garage true
Private Pool No
Building
Story 1
Entry Level One
Foundation Slab
Lot Size Range 0 to less than 1/4
Sewer Public Sewer
Water Public
Architectural Style Contemporary
Structure Type Block,Stucco
New Construction false
Others
Pets Allowed Cats OK, Dogs OK
HOA Fee Include Guard - 24 Hour
Senior Community Yes
Ownership Fee Simple
Monthly Total Fees $5
Acceptable Financing Cash, Conventional
Membership Fee Required Required
Listing Terms Cash, Conventional
Special Listing Condition None
Virtual Tour https://www.propertypanorama.com/instaview/stellar/P4937116


Find out why customers are choosing LPT Realty to meet their real estate needs







