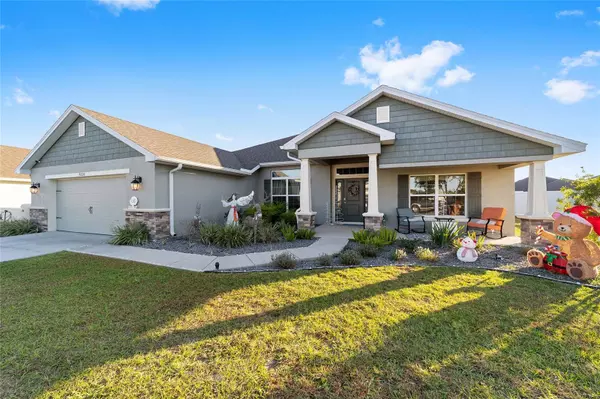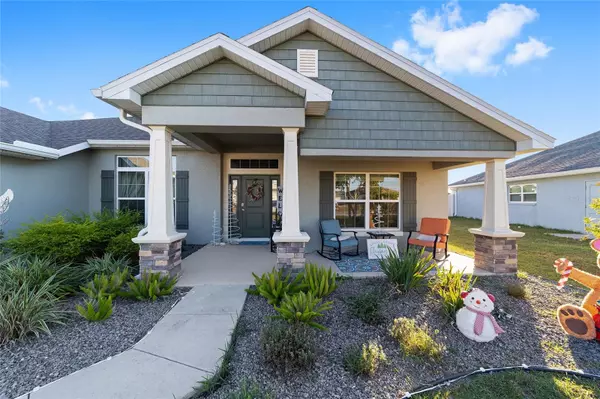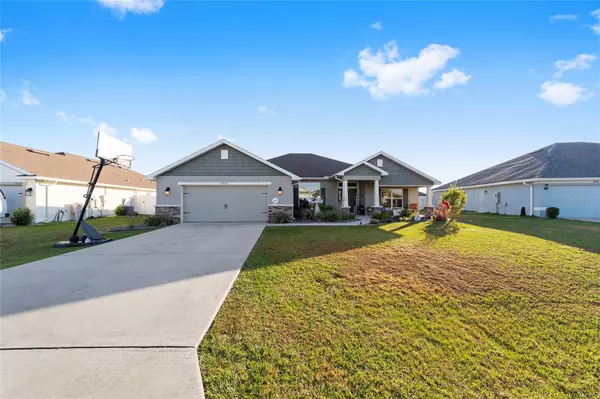
4 Beds
3 Baths
2,541 SqFt
4 Beds
3 Baths
2,541 SqFt
Key Details
Property Type Single Family Home
Sub Type Single Family Residence
Listing Status Active
Purchase Type For Sale
Square Footage 2,541 sqft
Price per Sqft $143
Subdivision Summercrest
MLS Listing ID O6362264
Bedrooms 4
Full Baths 3
HOA Fees $600/ann
HOA Y/N Yes
Annual Recurring Fee 600.0
Year Built 2021
Annual Tax Amount $4,115
Lot Size 0.320 Acres
Acres 0.32
Lot Dimensions 88x161
Property Sub-Type Single Family Residence
Source Stellar MLS
Property Description
The open-concept layout flows seamlessly to a large covered lanai, creating the ultimate space for entertaining or simply enjoying peaceful evenings outdoors. The private owner's suite features elegant tray ceilings, a luxurious walk-in tile shower, and direct access to the lanai — perfect for morning coffee or relaxing under the stars.
You'll love the home's tasteful upgrades, including modern Shaker cabinetry with stainless pull bars, beveled-edge counters, stainless steel appliances, barn-style doors, and blinds on all rear doors. Step outside to your huge, fenced backyard, complete with a stone firepit and an above-ground hot tub — ideal for gatherings and family fun!
With 6 years remaining on the builder's 10-year limited warranty, this home offers not only beauty but peace of mind. Don't miss your chance to own this exceptional home that truly has it all — space, style, and endless possibilities!
Location
State FL
County Marion
Community Summercrest
Area 34480 - Ocala
Zoning PUD
Rooms
Other Rooms Bonus Room, Den/Library/Office
Interior
Interior Features Ceiling Fans(s), Eat-in Kitchen, Kitchen/Family Room Combo, Living Room/Dining Room Combo, Open Floorplan, Primary Bedroom Main Floor, Solid Wood Cabinets, Split Bedroom, Stone Counters, Thermostat, Walk-In Closet(s)
Heating Central
Cooling Central Air
Flooring Carpet, Ceramic Tile, Hardwood, Luxury Vinyl
Furnishings Unfurnished
Fireplace false
Appliance Dishwasher, Disposal, Microwave, Range
Laundry Inside, Laundry Room
Exterior
Exterior Feature Other, Private Mailbox, Rain Gutters, Sidewalk
Parking Features Driveway, Garage Door Opener, On Street
Garage Spaces 2.0
Fence Fenced, Vinyl
Community Features Gated Community - No Guard
Utilities Available BB/HS Internet Available, Cable Available, Electricity Connected, Phone Available, Sewer Connected, Water Connected
Roof Type Shingle
Attached Garage true
Garage true
Private Pool No
Building
Lot Description Level, Oversized Lot, Sidewalk, Paved, Private
Story 1
Entry Level One
Foundation Slab
Lot Size Range 1/4 to less than 1/2
Sewer Public Sewer
Water Public
Structure Type HardiPlank Type,Stone,Stucco
New Construction false
Schools
Elementary Schools Belleview Elementary School
Middle Schools Belleview Middle School
High Schools Belleview High School
Others
Pets Allowed Cats OK, Dogs OK, Yes
HOA Fee Include Maintenance Grounds,Private Road
Senior Community No
Pet Size Extra Large (101+ Lbs.)
Ownership Fee Simple
Monthly Total Fees $50
Membership Fee Required Required
Num of Pet 10+
Special Listing Condition None
Virtual Tour https://www.propertypanorama.com/instaview/stellar/O6362264


Find out why customers are choosing LPT Realty to meet their real estate needs







