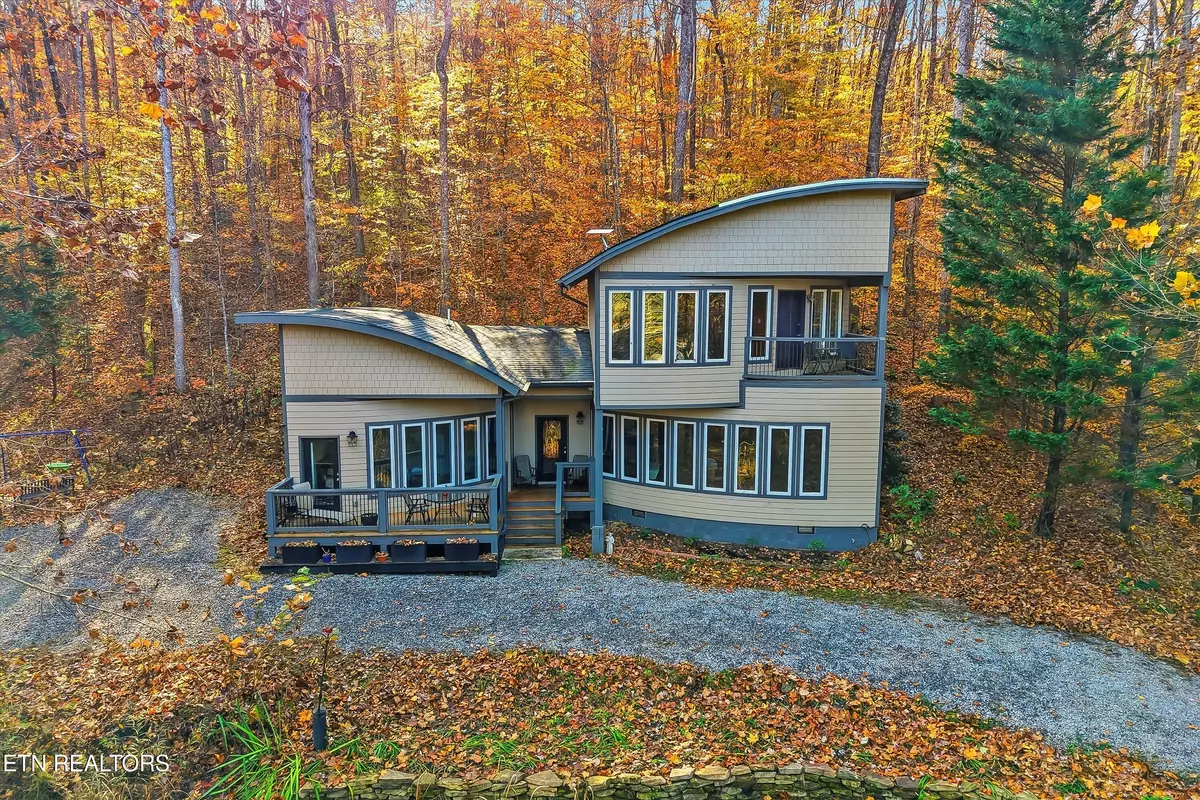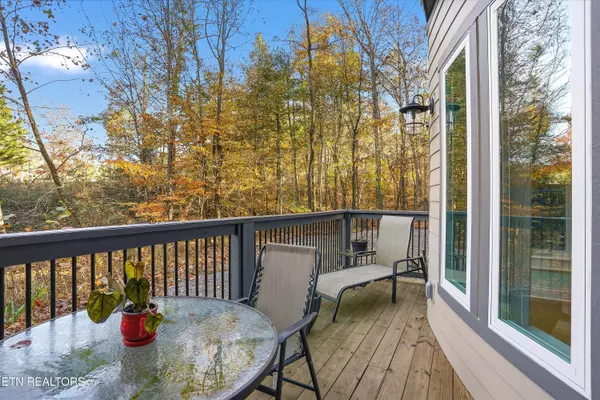
2 Beds
3 Baths
1,498 SqFt
2 Beds
3 Baths
1,498 SqFt
Key Details
Property Type Single Family Home
Sub Type Single Family Residence
Listing Status Pending
Purchase Type For Sale
Square Footage 1,498 sqft
Price per Sqft $360
Subdivision Retreat At Butterfly Gap
MLS Listing ID 1321973
Style Contemporary
Bedrooms 2
Full Baths 2
Half Baths 1
HOA Fees $750/ann
Year Built 2007
Lot Size 6.790 Acres
Acres 6.79
Property Sub-Type Single Family Residence
Source East Tennessee REALTORS® MLS
Property Description
The many windows flood the rooms with natural light, and if that's not enough, you can bring the outside in by spending time on the private screened in porch. You can listen and enjoy nature all around you, or you can drink your morning coffee on the deck or on the balcony overlooking the year-round creek that winds through the yard in front of the house. Whether seeking a full-time residence or weekend escape, this home instantly transports you to your own private sanctuary.
In addition to the almost 7-acre lot, this gated community offers a spring-fed pond, multiple docks for all residents to use, a workout area overlooking the pond, and a scenic overlook to view the mountains and valley below. Each home is different, all designed to fit in their own specific way in the community.
Some of the many updates include a new HVAC system (2021), new septic system (2022), new roof (2021/2022), bamboo floors, curved walls in each room, wood beam ceilings, a gas fireplace, and copper stair railings. This home will not last long. Call today to schedule your own private tour before it's gone!
Location
State TN
County Blount County - 28
Area 6.79
Rooms
Other Rooms LaundryUtility, Mstr Bedroom Main Level
Basement Crawl Space
Dining Room Eat-in Kitchen
Interior
Interior Features Walk-In Closet(s), Kitchen Island, Pantry, Eat-in Kitchen
Heating Central, Propane, Electric
Cooling Central Cooling, Ceiling Fan(s)
Flooring Hardwood, Tile
Fireplaces Number 1
Fireplaces Type Gas, Gas Log
Fireplace Yes
Appliance Dishwasher, Refrigerator, Self Cleaning Oven, Washer
Heat Source Central, Propane, Electric
Laundry true
Exterior
Exterior Feature Balcony
Parking Features Main Level
Garage Description Main Level
Amenities Available Recreation Facilities, Other
View Wooded
Porch true
Garage No
Building
Lot Description Creek, Private, Wooded
Faces From Blount County Courthouse travel south down Court St. Follow Court St until it forks, take left fork onto Wilkinson Pk. Travel on Wilkinson Pk until it forks into Laws Chapel Rd and Butler Mill Rd. Take right fork onto Butler Mill Rd followed by first left onto Butterfly Gap Loop. Travel approximately one mile and turn left onto Butterfly Gap Rd. Take first right off of Butterfly Gap Rd onto Gap Creek Rd. Neighborhood entrance is gated. Follow Gap Creek Rd 3/4 of a mile and home is directly ahead - sign in front.
Sewer Septic Tank
Water Public
Architectural Style Contemporary
Structure Type Fiber Cement,Block
Others
HOA Fee Include Other,Grounds Maintenance
Restrictions Yes
Tax ID 093 037.11
Security Features Gated Community
Energy Description Electric, Propane
Acceptable Financing USDA/Rural, Cash, Conventional
Listing Terms USDA/Rural, Cash, Conventional
Virtual Tour https://unbranded.visithome.ai/N7qyFnsLh3hdiR2gVS8J67?mu=ft&t=1763157449

Find out why customers are choosing LPT Realty to meet their real estate needs







