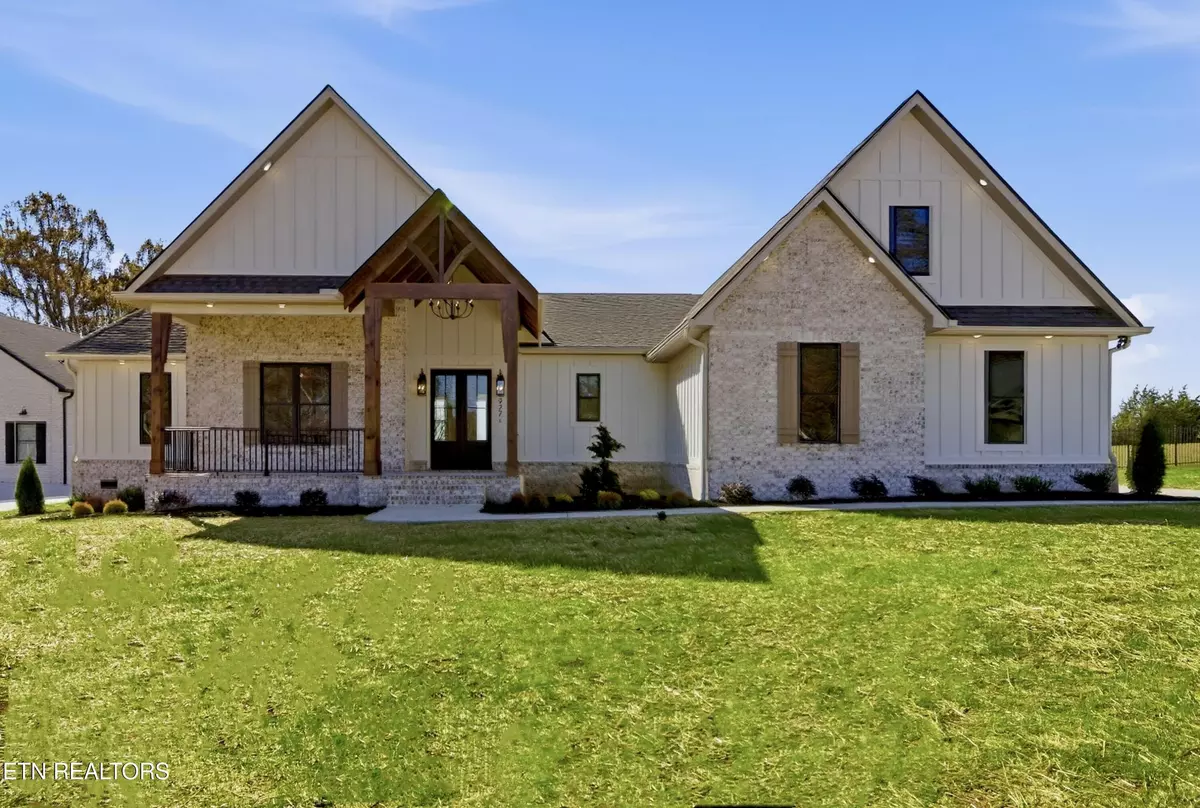
4 Beds
4 Baths
3,100 SqFt
4 Beds
4 Baths
3,100 SqFt
Key Details
Property Type Single Family Home
Sub Type Single Family Residence
Listing Status Coming Soon
Purchase Type For Sale
Square Footage 3,100 sqft
Price per Sqft $319
Subdivision Franklin Manor
MLS Listing ID 1321670
Style Craftsman,Traditional
Bedrooms 4
Full Baths 3
Half Baths 1
HOA Fees $500/ann
Year Built 2025
Lot Size 0.750 Acres
Acres 0.75
Property Sub-Type Single Family Residence
Source East Tennessee REALTORS® MLS
Property Description
Inside, elegance and comfort come together effortlessly. The chef's kitchen features quartz countertops, ZLINE Autograph Edition appliances, and a generous walk-in pantry—a true centerpiece for gathering and entertaining. The giant primary suite offers a peaceful retreat with a spa-inspired ensuite bath and a massive custom closet that circles directly from the suite to the laundry room and back to the garage entry—beautifully designed for everyday ease.
Three additional bedrooms—all on the main level—offer comfort and versatility, while the covered back patio provides the perfect spot to unwind and enjoy your private backyard oasis.
With an encapsulated crawlspace, three-car oversized garage, and over 500 sq. ft. of additional unfinished storage space ready for your vision, no detail has been overlooked. Set in this dreamy East Tennessee neighborhood near the lake, this home captures the essence of refined Southern living—elegant, welcoming, and absolutely unforgettable. You don't want to miss this one!
Location
State TN
County Blount County - 28
Area 0.75
Rooms
Family Room Yes
Other Rooms LaundryUtility, Bedroom Main Level, Extra Storage, Office, Family Room, Mstr Bedroom Main Level, Split Bedroom
Basement Crawl Space Sealed
Dining Room Eat-in Kitchen, Formal Dining Area
Interior
Interior Features Walk-In Closet(s), Kitchen Island, Pantry, Eat-in Kitchen
Heating Central, Propane, Electric
Cooling Central Cooling, Ceiling Fan(s)
Flooring Hardwood, Tile
Fireplaces Number 1
Fireplaces Type Brick, Gas Log
Fireplace Yes
Window Features Windows - Insulated
Appliance Tankless Water Heater, Gas Range, Gas Cooktop, Dishwasher, Range, Refrigerator, Self Cleaning Oven
Heat Source Central, Propane, Electric
Laundry true
Exterior
Exterior Feature Prof Landscaped
Parking Features Garage Door Opener, Attached, Main Level
Garage Spaces 3.0
Garage Description Attached, Garage Door Opener, Main Level, Attached
View Mountain View, Country Setting
Porch true
Total Parking Spaces 3
Garage Yes
Building
Lot Description Level, Rolling Slope
Faces Take Morganton Rd toward Greenback; right into Franklin Manor entrance; left onto Herbert Drive; home on left; SOP.
Sewer Septic Tank, Perc Test On File
Water Public
Architectural Style Craftsman, Traditional
Structure Type Wood Siding,Brick,Frame
Others
Restrictions Yes
Tax ID 099 044.00
Security Features Smoke Detector
Energy Description Electric, Propane

Find out why customers are choosing LPT Realty to meet their real estate needs


