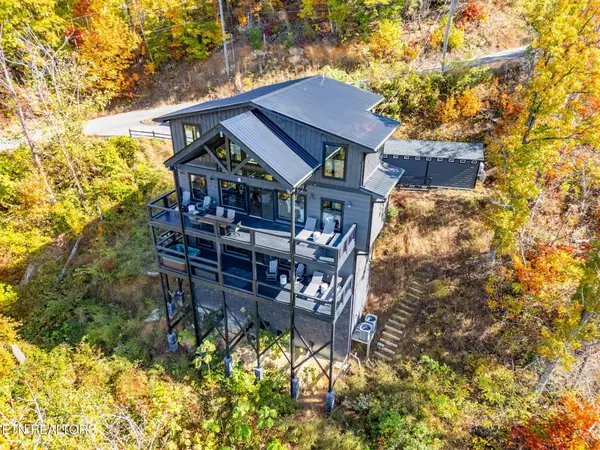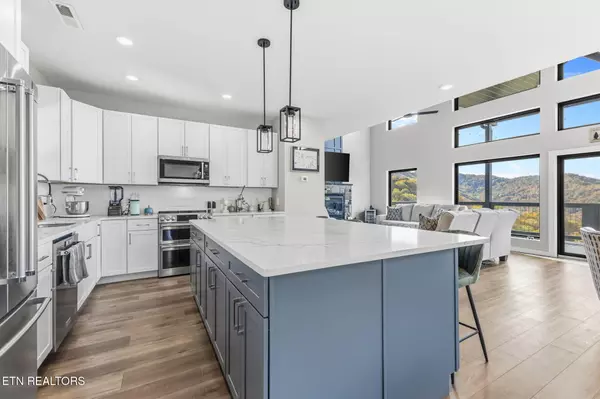
3 Beds
3 Baths
2,688 SqFt
3 Beds
3 Baths
2,688 SqFt
Key Details
Property Type Single Family Home
Sub Type Single Family Residence
Listing Status Active
Purchase Type For Sale
Square Footage 2,688 sqft
Price per Sqft $442
Subdivision Shagbark
MLS Listing ID 1321343
Style Craftsman,Cabin,Contemporary
Bedrooms 3
Full Baths 2
Half Baths 1
HOA Fees $850/ann
Year Built 2024
Lot Size 1.620 Acres
Acres 1.62
Property Sub-Type Single Family Residence
Source East Tennessee REALTORS® MLS
Property Description
Upon entering through the front door, you'll find a full-service kitchen equipped with stainless steel appliances and an extra-large kitchen island featuring striking quartz countertops. The expansive entertainment space includes comfortable couches, a TV area, a stone gas fireplace, a conversation area, and a dining nook.
On the upper floor, two bedrooms share a Jack and Jill bathroom and have amazing views of the mountains from extra large windows. The lower floor hosts a newly converted master bedroom suite complete with a walk-in closet. Additionally, this level includes another entertainment area with a TV and seating perfect for games and gatherings.
The interior boasts an ultra-modern rustic flair that ensures everyone feels right at home. Enjoy two amazing outdoor covered decks that are perfect for entertaining or relaxing in the new hot tub, helping you unwind from life's stresses.
A new exterior building has been added to the side of the house, offering 240 square feet of heated and cooled space with ample windows for natural light. Fully insulated, this area is ideal for an extra private hangout or a large yearround storage space.
This home comes fully furnished and is rental-ready, making it an excellent investment property. If you are searching for an ultra-luxurious primary residence or vacation home, your search ends here.
Shagbark Resort offers a complete suite of amenities, including a swimming pool, pickleball and tennis courts, a basketball court, a dog park, a playground, a fitness trail, a picnic pavilion, and 24/7 gated security. Conveniently located just 8 miles from the Parkway in Pigeon Forge and close to Dollywood and Gatlinburg, this home is perfectly situated in the Walden's Creek area. If you strive for city fun, then downtown Knoxville is only 30 miles away.
All information is deemed reliable, but buyer and buyers agent should confirm.
Location
State TN
County Sevier County - 27
Area 1.62
Rooms
Family Room Yes
Other Rooms Basement Rec Room, LaundryUtility, Workshop, Extra Storage, Great Room, Family Room, Split Bedroom
Basement Finished
Dining Room Eat-in Kitchen
Interior
Interior Features Walk-In Closet(s), Kitchen Island, Eat-in Kitchen
Heating Central, Heat Pump, Electric
Cooling Central Cooling, Ceiling Fan(s)
Flooring Tile
Fireplaces Number 1
Fireplaces Type Gas Log
Fireplace Yes
Appliance Dishwasher, Dryer, Microwave, Range, Refrigerator, Self Cleaning Oven, Washer
Heat Source Central, Heat Pump, Electric
Laundry true
Exterior
Exterior Feature Deck, Porch - Covered
Parking Features Off-Street Parking, Designated Parking, Main Level
Garage Description Main Level, Off-Street Parking, Designated Parking
Amenities Available Tennis Courts, Club House, Playground, Recreation Facilities, Security, Other
View Mountain View, Country Setting
Garage No
Building
Lot Description Private, Wooded
Faces From the main Parkway in Pigeon Forge, turn right at Traffic light #3, Wears Valley Rd. Travel to Waldens Creek rd, at traffic light take a right. In roughly 2.5 mi, Turn left onto N Clear Fork Rd. Stop and check in at the gate. Realtors need to show their license or equivalent. Travel straight about 1.5 mi and Turn left onto Klaver Rd. In 0.2 mi Turn right onto Stepping Stone Dr. In 0.3 mi Turn right onto Sugar Maple Loop Rd and .1 miles the cabin will be located on your right. Gps friendly.
Sewer Septic Tank
Water Well
Architectural Style Craftsman, Cabin, Contemporary
Additional Building Storage
Structure Type Fiber Cement,Cement Siding,Block,Frame
Others
HOA Fee Include Other,Trash,Security,Some Amenities,Grounds Maintenance
Restrictions Yes
Tax ID 113C A 016.00
Security Features Gated Community
Energy Description Electric

Find out why customers are choosing LPT Realty to meet their real estate needs







