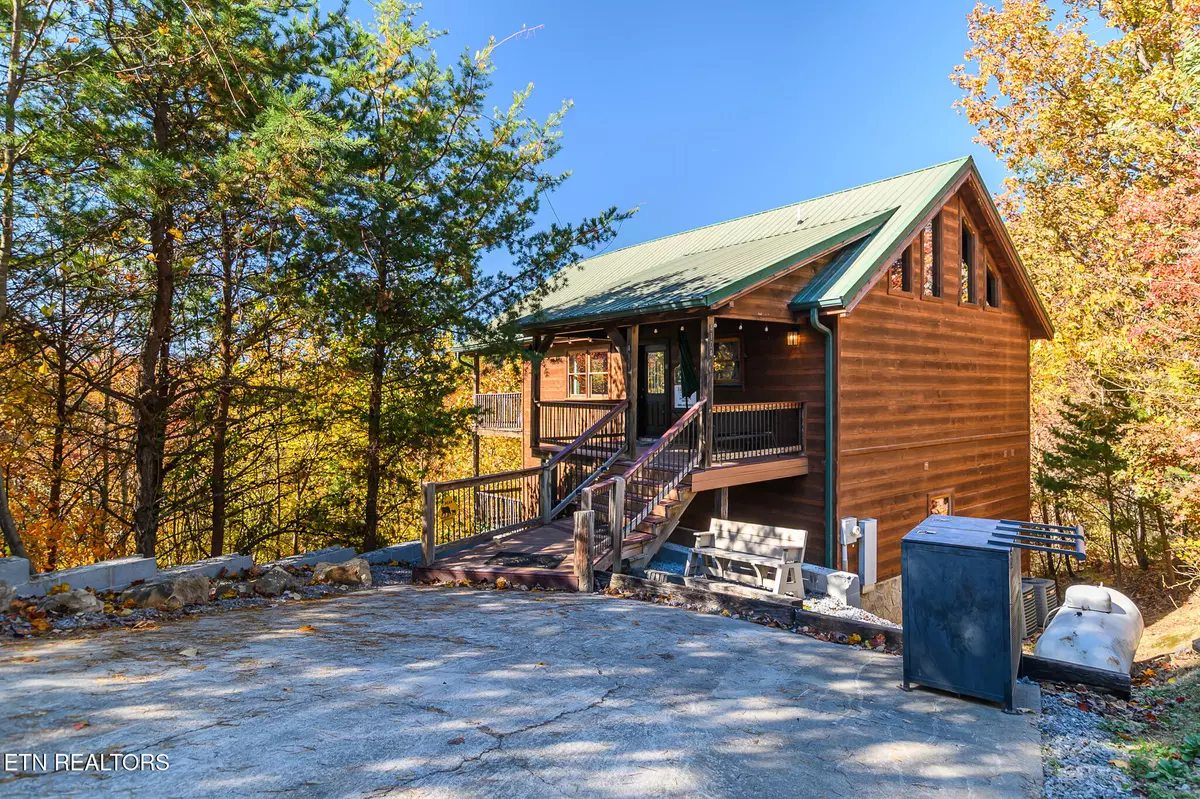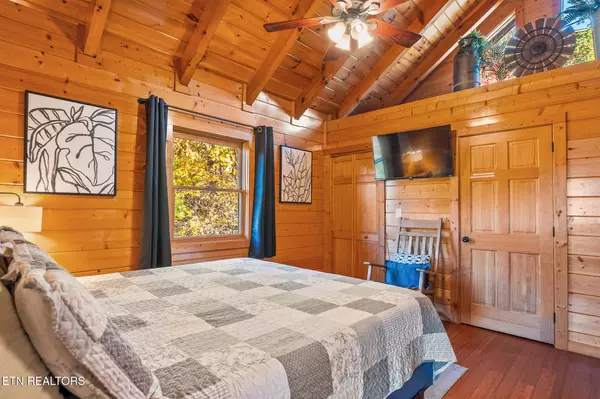
3 Beds
4 Baths
2,592 SqFt
3 Beds
4 Baths
2,592 SqFt
Key Details
Property Type Single Family Home
Sub Type Single Family Residence
Listing Status Active
Purchase Type For Sale
Square Footage 2,592 sqft
Price per Sqft $366
Subdivision Homestead In Wears Valley
MLS Listing ID 1321171
Style Cabin
Bedrooms 3
Full Baths 2
Half Baths 2
HOA Fees $300/ann
Year Built 2009
Lot Size 1.610 Acres
Acres 1.61
Property Sub-Type Single Family Residence
Source East Tennessee REALTORS® MLS
Property Description
Step inside to an inviting open layout filled with natural light, warm wood accents, and generous living spaces ideal for gathering. Multiple levels provide privacy for guests, while the spacious kitchen and common areas make hosting effortless. The indoor pool offers year-round enjoyment and strong rental appeal.
Take in the beautiful mountain views from the expansive decks, unwind in peaceful surroundings, and enjoy being just minutes from the Great Smoky Mountains National Park, Pigeon Forge, and Gatlinburg attractions.
Whether you're seeking a high-performing STR or a serene mountain escape, this property delivers the best of Smoky Mountain luxury.
Receive a 1% rate reduction for 12 months when using the seller's preferred lender.
Don't miss your chance to experience this incredible mountain retreat, schedule your showing today!
Location
State TN
County Sevier County - 27
Area 1.61
Rooms
Basement Finished
Interior
Interior Features Cathedral Ceiling(s)
Heating Heat Pump, Electric
Cooling Central Cooling
Flooring Hardwood, Tile
Fireplaces Number 1
Fireplaces Type Gas Log
Fireplace Yes
Appliance Dishwasher, Dryer, Microwave, Range, Refrigerator, Washer
Heat Source Heat Pump, Electric
Exterior
Exterior Feature Porch - Covered
Parking Features Other
Garage Description Other
View Mountain View
Garage No
Building
Lot Description Other
Faces From Sevierville going towards Pigeon Forge- turn R onto Wears Valley Rd. Continue just shy of 10 miles to a R onto Happy Hollow Rd. Go about.4 of a mile to a slight R onto S Clear Fork Rd.Then go about .5 miles to a L on Chamberlain and another .5 miles to a L onto Harvest Moon. Cabin is on the R.
Sewer Septic Tank
Water Well
Architectural Style Cabin
Structure Type Wood Siding,Frame
Others
Restrictions Yes
Tax ID 113P C 032.00
Energy Description Electric
Acceptable Financing New Loan, FHA, Cash, Conventional
Listing Terms New Loan, FHA, Cash, Conventional

Find out why customers are choosing LPT Realty to meet their real estate needs







