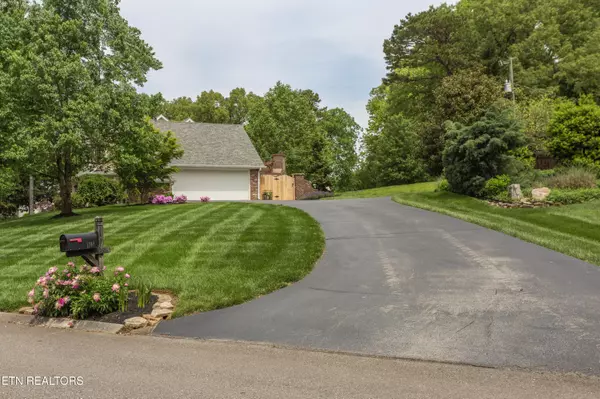
4 Beds
4 Baths
4,051 SqFt
4 Beds
4 Baths
4,051 SqFt
Key Details
Property Type Single Family Home
Sub Type Single Family Residence
Listing Status Active
Purchase Type For Sale
Square Footage 4,051 sqft
Price per Sqft $407
Subdivision Hickory Hills Subdivision
MLS Listing ID 1320986
Style Traditional
Bedrooms 4
Full Baths 3
Half Baths 1
Year Built 1974
Lot Size 0.970 Acres
Acres 0.97
Lot Dimensions 383 X 318 X 251
Property Sub-Type Single Family Residence
Source East Tennessee REALTORS® MLS
Property Description
The main floor also features a laundry room, powder room, a butler's pantry with beverage chiller, and a stunning updated kitchen with a breakfast bar, granite and solid-surface countertops. A formal dining room, family room, living room, and sunroom provide wonderful gathering spaces throughout the home.
Step outside to a charming patio complete with a pergola, swing, brick fireplace, and grill—perfect for outdoor entertaining.
Upstairs, you'll find three additional bedrooms, an office, and two updated bathrooms.
Recent upgrades include replacement of attic ductwork, a tankless gas water heater, water softener, whole-house water filtration system, and new PEX water lines (all in 2023). The crawlspace is fully encapsulated, and the home is equipped with two HVAC units (installed in 2017 and 2019). The roof is approximately 14 years old. An irrigation system with a rain sensor helps maintain the beautiful landscaping.
Come and see all this exceptional home has to offer.
Location
State TN
County Knox County - 1
Area 0.97
Rooms
Family Room Yes
Other Rooms LaundryUtility, DenStudy, Sunroom, Workshop, Extra Storage, Office, Breakfast Room, Family Room, Mstr Bedroom Main Level
Basement Crawl Space Sealed
Dining Room Breakfast Bar, Formal Dining Area, Breakfast Room
Interior
Interior Features Walk-In Closet(s), Kitchen Island, Pantry, Wet Bar, Breakfast Bar
Heating Central, Forced Air, Natural Gas
Cooling Central Cooling, Ceiling Fan(s)
Flooring Carpet, Hardwood, Tile
Fireplaces Number 2
Fireplaces Type Brick, Masonry, Wood Burning, Gas Log
Fireplace Yes
Window Features Windows - Insulated,Drapes
Appliance Tankless Water Heater, Dishwasher, Disposal, Dryer, Microwave, Range, Self Cleaning Oven, Washer
Heat Source Central, Forced Air, Natural Gas
Laundry true
Exterior
Exterior Feature Irrigation System, Prof Landscaped
Parking Features Garage Faces Side, Off-Street Parking, Garage Door Opener, Attached, Main Level
Garage Spaces 2.0
Garage Description Attached, Garage Door Opener, Main Level, Off-Street Parking, Attached
View Other
Porch true
Total Parking Spaces 2
Garage Yes
Building
Lot Description Private, Irregular Lot, Level
Faces From Kingston Pike turn onto Morrell Road for 1.3 miles then left onto Nubbin Ridge Drive. Stay on Nubbin Ridge to right onto Shadyland Drive. Home is on the left. Sign on the property.
Sewer Public Sewer
Water Public
Architectural Style Traditional
Additional Building Gazebo
Structure Type Fiber Cement,Brick
Schools
Elementary Schools Bearden
Middle Schools Bearden
High Schools West
Others
Restrictions Yes
Tax ID 134AA022
Security Features Smoke Detector
Energy Description Gas(Natural)

Find out why customers are choosing LPT Realty to meet their real estate needs







