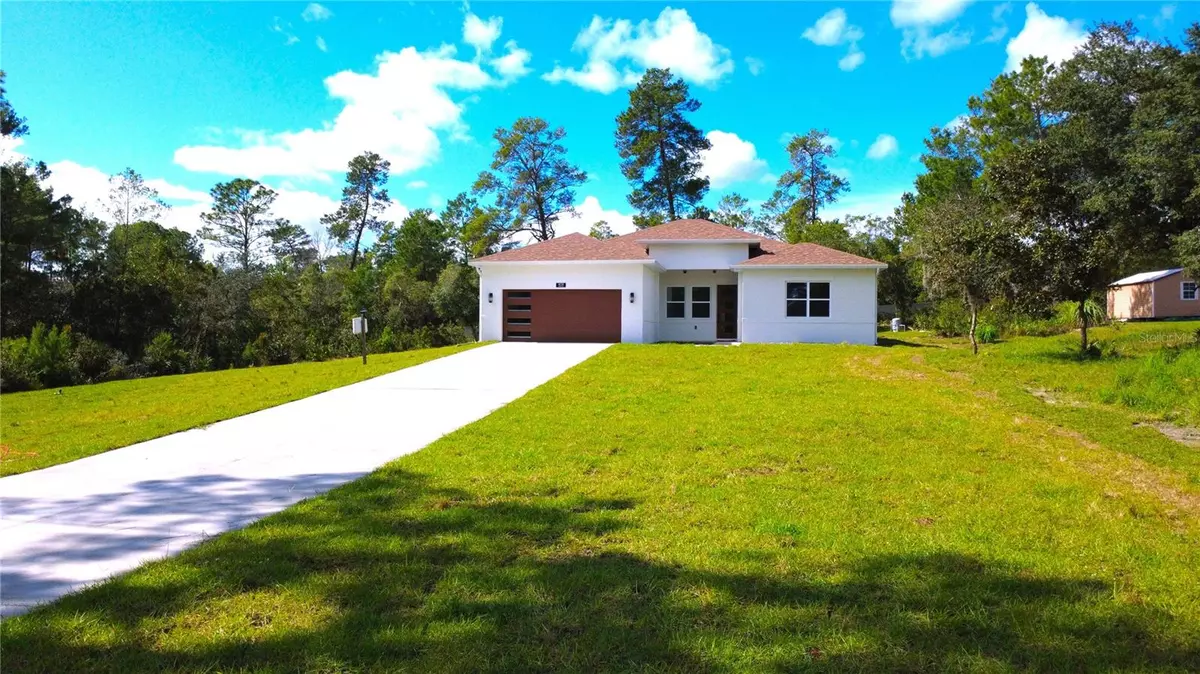
Bought with
4 Beds
3 Baths
2,267 SqFt
4 Beds
3 Baths
2,267 SqFt
Key Details
Property Type Single Family Home
Sub Type Single Family Residence
Listing Status Active
Purchase Type For Sale
Square Footage 2,267 sqft
Price per Sqft $251
Subdivision Royal Trails Unit No 1
MLS Listing ID O6356216
Bedrooms 4
Full Baths 3
Construction Status Completed
HOA Fees $80/ann
HOA Y/N Yes
Annual Recurring Fee 80.0
Year Built 2025
Annual Tax Amount $470
Lot Size 1.000 Acres
Acres 1.0
Property Sub-Type Single Family Residence
Source Stellar MLS
Property Description
Welcome to this brand-new custom-built home nestled on a beautiful 1-acre lot in the peaceful community of Royal Trails. Offering 4 spacious bedrooms and 3 full bathrooms, this 2,267-square-foot home combines modern finishes with timeless craftsmanship — perfect for families seeking both comfort and style.
Open-concept living area with tray ceilings and large sliding glass doors that bring in natural light and open to the back patio. Gourmet kitchen featuring shaker cabinetry, elegant quartz countertops with waterfall edges, matching full-height backsplash, and sleek hardware for a bold contrast. Stainless steel appliances and an oversized island ideal for cooking, entertaining, or family gatherings. Luxury vinyl plank flooring throughout for a seamless and durable finish. Spacious primary suite with two generous walk-in closets, dual vanities, fixtures, and an oversized walk-in shower with custom tile design and dual rainfall showerheads. A space for a home office to get work done with a wonderful view. Three additional bedrooms offering flexibility for guests or a growing family. Modern bathrooms featuring designer tile, quartz counters, and framed mirrors. Situated on a 1-acre lot with plenty of room for a pool, detached garage, or future additions. Covered back patio overlooking the backyard with serene views of the surrounding trees and nature. Two-car garage with ample driveway space. Step out to a beautiful covered patio with a natural wood ceiling, dual fans, and paver flooring, creating the perfect space for outdoor dining. The expansive backyard offers endless potential — ideal for adding a pool, outdoor kitchen, garden, or detached garage. Surrounded by lush greenery and mature trees, this backyard provides privacy and a serene view of nature. Located in the sought-after Royal Trails community, known for its large lots, natural surroundings, and private access to Lake Norris for boating, kayaking, and fishing. Enjoy the best of country living with city convenience, just a short drive from Eustis, Mount Dora, and Sanford.
Location
State FL
County Lake
Community Royal Trails Unit No 1
Area 32736 - Eustis
Zoning R-1
Interior
Interior Features Ceiling Fans(s), Crown Molding, High Ceilings, Kitchen/Family Room Combo, Living Room/Dining Room Combo, Open Floorplan, Primary Bedroom Main Floor, Solid Wood Cabinets, Split Bedroom, Stone Counters, Thermostat, Tray Ceiling(s), Walk-In Closet(s), Window Treatments
Heating Central, Electric, Heat Pump
Cooling Central Air
Flooring Luxury Vinyl
Fireplace false
Appliance Dishwasher, Disposal, Electric Water Heater, Exhaust Fan, Freezer, Range, Refrigerator
Laundry Laundry Room
Exterior
Exterior Feature Rain Gutters
Parking Features Driveway
Garage Spaces 2.0
Community Features Clubhouse, Community Mailbox, Deed Restrictions, Horses Allowed, Playground
Utilities Available BB/HS Internet Available, Cable Available, Cable Connected, Electricity Available, Electricity Connected, Fiber Optics, Underground Utilities
Roof Type Shingle
Attached Garage true
Garage true
Private Pool No
Building
Entry Level One
Foundation Slab
Lot Size Range 1 to less than 2
Sewer Septic Tank
Water Private, Well
Structure Type Block,Stucco
New Construction true
Construction Status Completed
Schools
Elementary Schools Seminole Springs. Elem
Middle Schools Eustis Middle
High Schools Eustis High School
Others
Pets Allowed Yes
HOA Fee Include Maintenance Grounds
Senior Community No
Ownership Fee Simple
Monthly Total Fees $6
Acceptable Financing Cash, Conventional, FHA
Membership Fee Required Required
Listing Terms Cash, Conventional, FHA
Special Listing Condition None
Virtual Tour https://www.propertypanorama.com/instaview/stellar/O6356216


Find out why customers are choosing LPT Realty to meet their real estate needs







