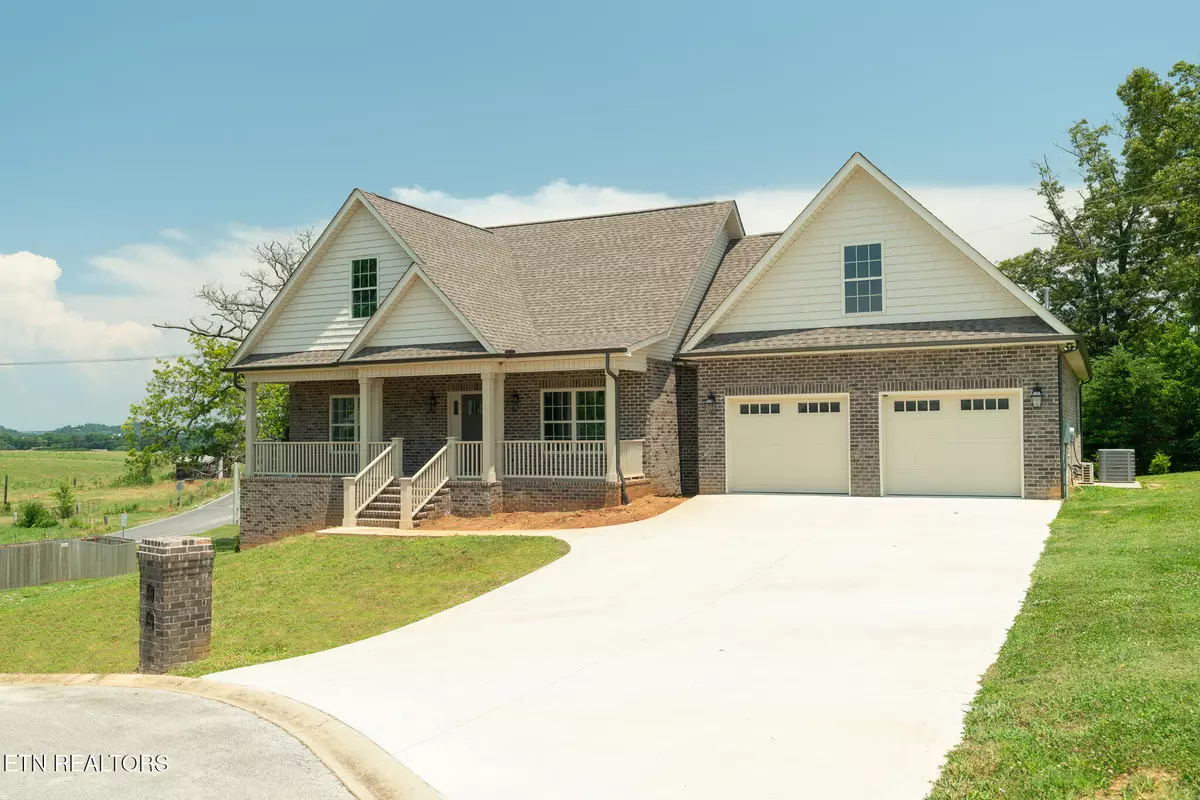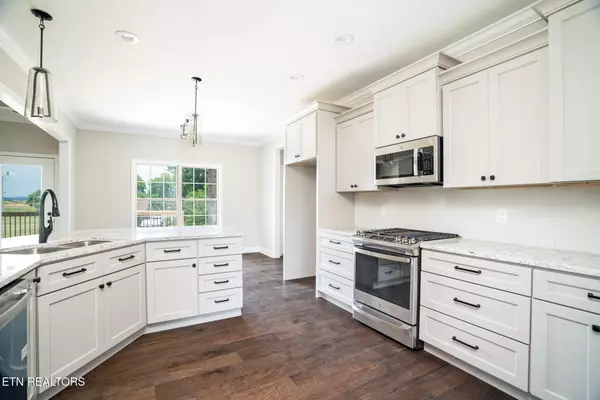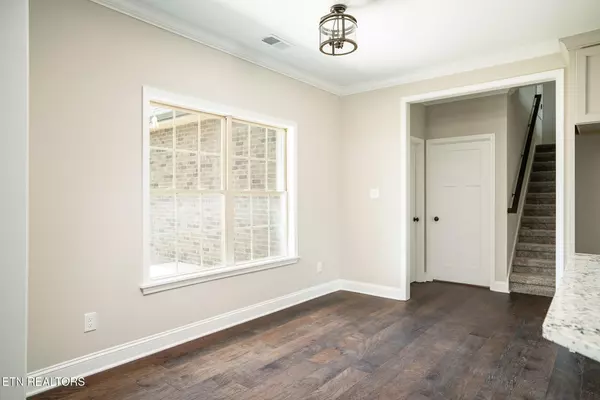
3 Beds
2 Baths
2,380 SqFt
3 Beds
2 Baths
2,380 SqFt
Key Details
Property Type Single Family Home
Sub Type Single Family Residence
Listing Status Active
Purchase Type For Sale
Square Footage 2,380 sqft
Price per Sqft $239
Subdivision Briar Wood
MLS Listing ID 1320789
Style Traditional
Bedrooms 3
Full Baths 2
Year Built 2023
Lot Size 0.390 Acres
Acres 0.39
Lot Dimensions 90.88x158.82xIrr
Property Sub-Type Single Family Residence
Source East Tennessee REALTORS® MLS
Property Description
Outside, enjoy the tranquility of a quiet street with minimal traffic, ideal for anyone seeking a retreat-like setting. And with a low Sevier County tax rate, this property combines luxury with long-term value—making it as financially savvy as it is stunning. Call today to schedule your private viewing,
Location
State TN
County Sevier County - 27
Area 0.39
Rooms
Other Rooms LaundryUtility, Bedroom Main Level, Office, Breakfast Room, Mstr Bedroom Main Level, Split Bedroom
Basement Crawl Space
Dining Room Eat-in Kitchen, Formal Dining Area
Interior
Interior Features Walk-In Closet(s), Eat-in Kitchen
Heating Central, Natural Gas, Electric
Cooling Central Cooling
Flooring Carpet, Hardwood, Tile
Fireplaces Number 1
Fireplaces Type Gas Log
Fireplace Yes
Appliance Gas Range, Dishwasher, Microwave
Heat Source Central, Natural Gas, Electric
Laundry true
Exterior
Exterior Feature Deck, Porch - Covered, Porch - Screened
Parking Features Garage Door Opener, Attached, Main Level
Garage Spaces 2.0
Garage Description Attached, Garage Door Opener, Main Level, Attached
Total Parking Spaces 2
Garage Yes
Building
Lot Description Cul-De-Sac, Level
Faces (S) Chapman Hwy to Seymour to (L) Boyds Creek Hwy to (L) Hodges Bend to (R) Briar Wood to property in cul-de-sac at sign
Sewer Public Sewer
Water Public
Architectural Style Traditional
Structure Type Brick,Frame
Others
Restrictions Yes
Tax ID 025A E 006.00
Security Features Smoke Detector
Energy Description Electric, Gas(Natural)
Acceptable Financing New Loan, Cash, Conventional
Listing Terms New Loan, Cash, Conventional

Find out why customers are choosing LPT Realty to meet their real estate needs







