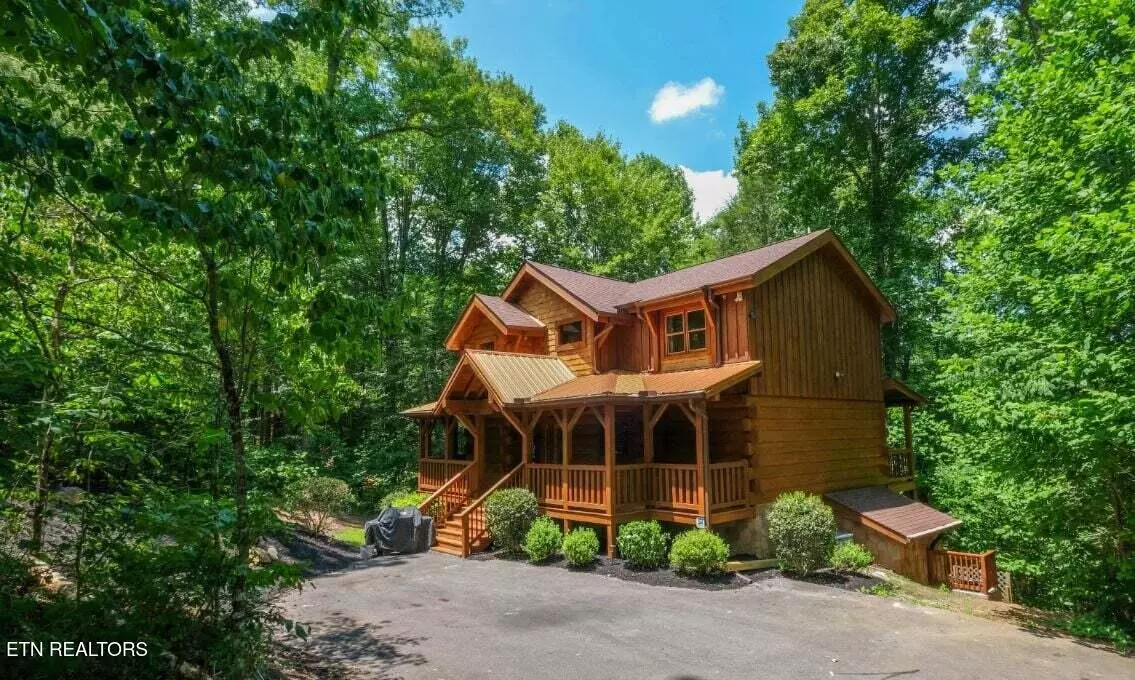
3 Beds
4 Baths
3,434 SqFt
3 Beds
4 Baths
3,434 SqFt
Key Details
Property Type Single Family Home
Sub Type Single Family Residence
Listing Status Active
Purchase Type For Sale
Square Footage 3,434 sqft
Price per Sqft $290
Subdivision Cedar Falls Phase 3
MLS Listing ID 1320394
Style Cabin,Log
Bedrooms 3
Full Baths 3
Half Baths 1
HOA Fees $868/ann
Year Built 2012
Lot Size 1.220 Acres
Acres 1.22
Lot Dimensions 318.70 x 283.66
Property Sub-Type Single Family Residence
Source East Tennessee REALTORS® MLS
Property Description
WOW FACTOR AND UNBELIEVABLE INDOOR POOL ROOM WITH WATERFALLS IN THIS CUSTOM BUILT LUXURY MOUNTAIN RETREAT WITH ALL THE AMENITIES YOU COULD IMAGINE AND SOLID RENTAL HISTORY IN SEVIERVILLE, TN! ALSO, THIS TOP NOTCH LODGE FEATURES A HOT TUB, GAME ROOM, AND THREE KING SUITES IN CEDAR FALLS RESORT!
WELCOME TO THIS EXCEPTIONAL CABIN IN THE OFFERING THE ULTIMATE SMOKY MOUNTAIN EXPERIENCE WITH A PRIVATE INDOOR POOL, MULTIPLE KING SUITES, A LOFT-STYLE GAME ROOM, HOT TUB, AND EXPANSIVE WOODED VIEWS. NESTLED WITHIN THE HIGHLY SOUGHT-AFTER CEDAR FALLS RESORT, RESIDENTS ENJOY ACCESS TO COMMUNITY AMENITIES INCLUDING A SEASONAL OUTDOOR POOL, PICNIC AREA, HIKING TRAILS, PLAYGROUND, TENNIS COURT, AND FISHING POND.
Step inside and immediately feel at home in the warm, inviting great room showcasing cathedral ceilings, natural log finishes, and a striking gas-log fireplace surrounded by stonework. The open-concept layout flows seamlessly from the living room to the dining area and fully equipped kitchen—perfect for entertaining or gathering with family and friends. The kitchen features spacious stone countertops, sleek black appliances, ample cabinetry, and a center island ideal for meal prep or casual seating.
The cabin features three large king suites, each with its own ensuite bath, garden tub, and elegant mountain furnishings. The main-level primary suite is a true retreat, featuring a jetted soaking tub and a cozy fireplace for a spa-like ambiance. Upstairs are two additional king suites, each with its own television and private bath. A loft area offers additional flexibility along with an entertainment zone perfect for children or guests.
The private indoor swimming pool is a standout feature—complete with a beautiful stone surround, cascading waterfalls, and a covered bridge feature that creates a one-of-a-kind atmosphere. The pool room also includes a flat-screen TV with surround sound, seating area, and dehumidifier system for year-round comfort. Step outside from this level to enjoy a relaxing soak in the outdoor hot tub, surrounded by trees and nature's tranquility.
Upstairs, the rec loft keeps the fun going with a pool table, 60-game arcade, card table, and gaming systems including an Xbox and Wii U. The vaulted ceilings, log walls, and large windows fill the cabin with natural light while showcasing the surrounding wooded views.
Outdoor living spaces are abundant, from the covered front porch with classic rocking chairs to the expansive rear deck designed for grilling and entertaining. The property is situated on a full acre with paved, motorcycle-friendly parking for up to five vehicles.
Modern conveniences abound, including high-speed Wi-Fi, washer and dryer, EV car charger, keyless entry, and TVs in every bedroom. This cabin perfectly blends rustic elegance with contemporary luxury, providing both comfort and sophistication in every detail.
As part of Cedar Falls Resort, residents and guests also enjoy a wealth of community amenities such as the outdoor swimming pool, tennis and basketball courts, playground, picnic pavilion, walking trails, and a peaceful catch-and-release fishing pond.
Located just minutes from the Parkway in Pigeon Forge, this property offers easy access to Dollywood, The Island, shopping, and countless Smoky Mountain attractions while still providing privacy and serenity in a secure, wooded setting.
This mountain retreat delivers every luxury you could want—from the jetted tubs and private indoor pool to the handcrafted log finishes and beautiful resort surroundings. Whether used as a private residence, second home, or investment property, this cabin captures the best of Smoky Mountain living in an extraordinary setting.
SCHEDULE YOUR PRIVATE TOUR TODAY TO EXPERIENCE THE PERFECT BLEND OF LUXURY, RELAXATION, AND MOUNTAIN BEAUTY.
Location
State TN
County Sevier County - 27
Area 1.22
Rooms
Other Rooms Bedroom Main Level
Basement Walkout, Finished
Dining Room Eat-in Kitchen
Interior
Interior Features Cathedral Ceiling(s), Eat-in Kitchen
Heating Central, Heat Pump, Electric
Cooling Central Cooling, Ceiling Fan(s)
Flooring Laminate, Hardwood
Fireplaces Number 2
Fireplaces Type Gas Log
Fireplace Yes
Window Features Drapes
Appliance Dishwasher, Dryer, Microwave, Range, Washer
Heat Source Central, Heat Pump, Electric
Exterior
Exterior Feature Balcony
Parking Features Main Level
Garage Description Main Level
Pool true
Amenities Available Swimming Pool, Playground
View Wooded
Garage No
Building
Lot Description Wooded, Irregular Lot
Faces From the Parkway, take a right onto Wear Valley Road. Go 3 Miles to right on Waldens Creek Road. Go 3.1 miles to right on Cedar Falls Way. Go .2 Miles to left on Orchard Trail Way. Go .1 miles to Bear Crossing Way. Go .2 miles to house on left.
Sewer Septic Tank
Water Public
Architectural Style Cabin, Log
Structure Type Wood Siding,Log,Frame
Others
Restrictions Yes
Tax ID 103F A 087.00
Security Features Smoke Detector
Energy Description Electric
Acceptable Financing Cash, Conventional
Listing Terms Cash, Conventional

Find out why customers are choosing LPT Realty to meet their real estate needs







