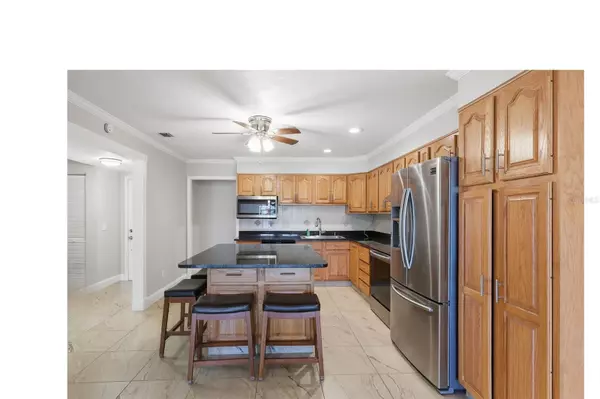
3 Beds
3 Baths
1,716 SqFt
3 Beds
3 Baths
1,716 SqFt
Key Details
Property Type Townhouse
Sub Type Townhouse
Listing Status Active
Purchase Type For Sale
Square Footage 1,716 sqft
Price per Sqft $367
Subdivision Bay Crest Park Unit 21
MLS Listing ID TB8433686
Bedrooms 3
Full Baths 2
Half Baths 1
HOA Y/N No
Year Built 1973
Annual Tax Amount $3,926
Lot Size 3,484 Sqft
Acres 0.08
Property Sub-Type Townhouse
Source Stellar MLS
Property Description
The exterior welcomes you with a paver driveway, a fenced front walkway, and a new roof (2023), setting the tone for the quality and care found throughout. Inside, tile flooring extends across an open-concept layout ideal for entertaining. The chef's kitchen serves as the centerpiece, offering a large island with granite countertops, abundant cabinetry, a large walk-in pantry, and stainless-steel appliances—all seamlessly connecting to the living and dining areas, each overlooking serene water views.
The attached one-car garage has been fully insulated and converted into a climate-controlled flex space, perfect for a media room, studio, gym, or home office, adding another 300 sq feet of living space or climate-controlled storage, for a total of 2030 sq feet of living space. Upstairs, the spacious primary suite easily accommodates a king-sized bed and features dual closets, while the secondary bedrooms include generous storage and plenty of room for guests. The convenient upstairs laundry, double linen closets, and additional under-stair storage make daily living exceptionally functional.
Outdoor living shines with a covered screened-in porch ideal for outdoor dining or sunset relaxation, leading to a private dock and boat lift. From here, you can reach open bay waters within minutes, embracing the true Florida boating lifestyle.
Bay Crest residents enjoy a relaxed waterfront lifestyle complete with a private community boat ramp, neighborhood gatherings, and annual events such as the Christmas boat parade. Located just minutes from Tampa International Airport, downtown Tampa, Raymond James Stadium, fine dining, shopping, and award-winning Gulf beaches, this residence combines the best of waterfront living with exceptional convenience.
Offering elegance, privacy, and modern upgrades in one of Tampa's most accessible boating communities, this home presents a rare opportunity to experience Florida living at its finest.
Location
State FL
County Hillsborough
Community Bay Crest Park Unit 21
Area 33615 - Tampa / Town And Country
Zoning PD
Rooms
Other Rooms Bonus Room
Interior
Interior Features Ceiling Fans(s), Eat-in Kitchen, Living Room/Dining Room Combo, PrimaryBedroom Upstairs, Solid Wood Cabinets, Thermostat
Heating Central, Electric
Cooling Central Air
Flooring Marble, Tile
Furnishings Unfurnished
Fireplace false
Appliance Dishwasher, Dryer, Microwave, Range, Refrigerator, Washer
Laundry Inside, Upper Level
Exterior
Exterior Feature Lighting, Private Mailbox, Rain Gutters, Sidewalk
Parking Features Converted Garage, Driveway, Off Street, On Street
Garage Spaces 1.0
Fence Vinyl
Community Features Sidewalks, Street Lights
Utilities Available Electricity Connected, Public, Sewer Connected, Underground Utilities, Water Connected
Waterfront Description Canal - Brackish,Canal Front,Gulf/Ocean to Bay
View Y/N Yes
Water Access Yes
Water Access Desc Canal - Brackish,Gulf/Ocean to Bay
View Water
Roof Type Shingle
Porch Covered, Deck, Front Porch, Patio, Porch, Rear Porch, Screened
Attached Garage true
Garage true
Private Pool No
Building
Lot Description FloodZone, Sidewalk, Paved
Story 2
Entry Level Two
Foundation Slab
Lot Size Range 0 to less than 1/4
Sewer Public Sewer
Water Public
Structure Type HardiPlank Type,Stone
New Construction false
Others
Pets Allowed Yes
HOA Fee Include None
Senior Community No
Ownership Fee Simple
Acceptable Financing Cash, Conventional, FHA, VA Loan
Listing Terms Cash, Conventional, FHA, VA Loan
Special Listing Condition None
Virtual Tour https://www.propertypanorama.com/instaview/stellar/TB8433686


Find out why customers are choosing LPT Realty to meet their real estate needs







