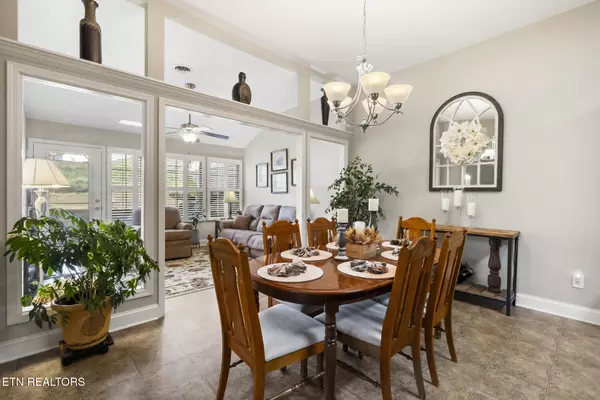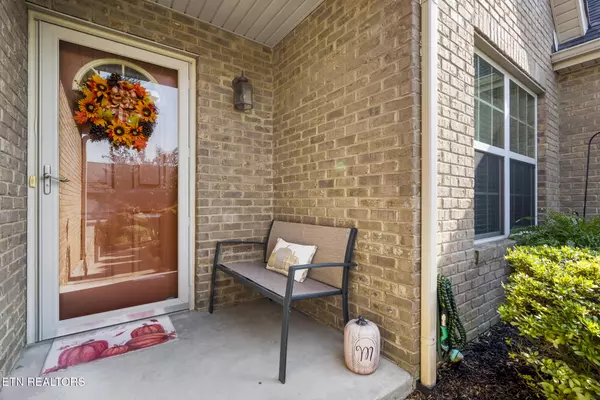
3 Beds
2 Baths
1,818 SqFt
3 Beds
2 Baths
1,818 SqFt
Key Details
Property Type Condo
Sub Type Condominium
Listing Status Pending
Purchase Type For Sale
Square Footage 1,818 sqft
Price per Sqft $219
Subdivision Villas At Harrison Glen
MLS Listing ID 1316961
Style Traditional
Bedrooms 3
Full Baths 2
HOA Fees $175/mo
Year Built 2009
Lot Dimensions 35x65
Property Sub-Type Condominium
Source East Tennessee REALTORS® MLS
Property Description
Location
State TN
County Loudon County - 32
Rooms
Other Rooms LaundryUtility, Sunroom, Bedroom Main Level, Extra Storage, Great Room, Mstr Bedroom Main Level
Basement Slab
Interior
Interior Features Walk-In Closet(s), Cathedral Ceiling(s), Pantry, Eat-in Kitchen
Heating Central, Forced Air, Natural Gas, Electric
Cooling Central Cooling, Ceiling Fan(s)
Flooring Hardwood, Vinyl, Tile
Fireplaces Number 1
Fireplaces Type Gas Log
Fireplace Yes
Window Features Windows - Insulated,Drapes
Appliance Dishwasher, Disposal, Microwave, Range, Refrigerator, Self Cleaning Oven
Heat Source Central, Forced Air, Natural Gas, Electric
Laundry true
Exterior
Exterior Feature Windows - Vinyl, Prof Landscaped
Parking Features On-Street Parking, Garage Door Opener, Attached, Main Level, Other
Garage Spaces 2.0
Garage Description Attached, On-Street Parking, Garage Door Opener, Main Level, Other, Attached
Community Features Sidewalks
View Country Setting
Porch true
Total Parking Spaces 2
Garage Yes
Building
Lot Description Other, Private, Corner Lot, Level
Faces GPS to 591 Glenview Circle, Lenoir City, TN, 37771
Sewer Public Sewer
Water Public
Architectural Style Traditional
Structure Type Brick
Schools
Elementary Schools Lenoir City
Middle Schools Lenoir City
High Schools Lenoir City
Others
HOA Fee Include Grounds Maintenance
Restrictions Yes
Tax ID 020A H 005.00
Security Features Smoke Detector
Energy Description Electric, Gas(Natural)

Find out why customers are choosing LPT Realty to meet their real estate needs







