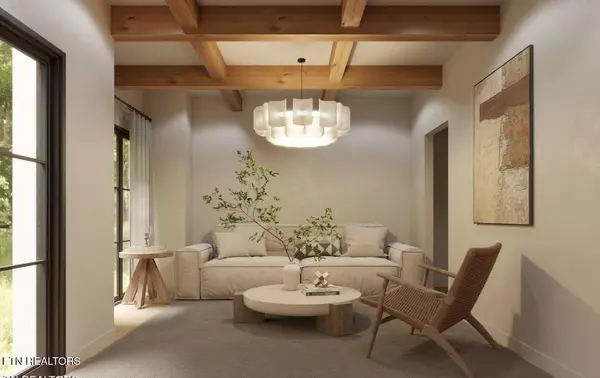
4 Beds
6 Baths
3,528 SqFt
4 Beds
6 Baths
3,528 SqFt
Key Details
Property Type Single Family Home
Sub Type Single Family Residence
Listing Status Active
Purchase Type For Sale
Square Footage 3,528 sqft
Price per Sqft $538
Subdivision Beau Monde Phase V- Northsore Town Center
MLS Listing ID 1316379
Style Other,Traditional
Bedrooms 4
Full Baths 4
Half Baths 2
HOA Fees $125/mo
Lot Size 4.000 Acres
Acres 4.0
Lot Dimensions 28.5 X 65
Property Sub-Type Single Family Residence
Source East Tennessee REALTORS® MLS
Property Description
You do not want to miss out on this luxury unit! 4 bedrooms, 4 full baths and 2 half baths, an elevator to all floors, open concept on main with ALL DESIGNER finishes.
Rooftop entertaining at it's best with a massive rooftop lounge with a SKY SPA overlooking a view of the mountains and lake and a wet bar. One-of-a-kind carefully thought out design throughout every tiny detail.
This is the last of it's kind.
Swimming pool coming soon to Northshore Town Center.
Walk to dining or shopping, or take your golf cart!
More details and rendering photos to be added.
Ask agent about the parade preview party on October 9th to receive an invitation for yourself and/or your clients.
Buyer to verify all.
Location
State TN
County Knox County - 1
Area 4.0
Rooms
Family Room Yes
Other Rooms LaundryUtility, 2nd Rec Room, Extra Storage, Office, Breakfast Room, Family Room
Basement Walkout, Finished
Dining Room Breakfast Bar, Eat-in Kitchen, Formal Dining Area, Breakfast Room
Interior
Interior Features Walk-In Closet(s), Kitchen Island, Elevator, Pantry, Wet Bar, Breakfast Bar, Eat-in Kitchen
Heating Central, Natural Gas, Electric
Cooling Central Cooling, Ceiling Fan(s)
Flooring Hardwood, Tile
Fireplaces Type None
Fireplace No
Appliance Gas Range, Dishwasher, Disposal, Microwave, Range, Refrigerator, Self Cleaning Oven
Heat Source Central, Natural Gas, Electric
Laundry true
Exterior
Exterior Feature Windows - Vinyl, Prof Landscaped, Balcony
Parking Features Garage Faces Rear, On-Street Parking, Off-Street Parking, Garage Door Opener, Attached, Basement, Common
Garage Spaces 2.0
Garage Description Attached, On-Street Parking, Basement, Garage Door Opener, Common, Off-Street Parking, Attached
Pool true
Community Features Sidewalks
Amenities Available Swimming Pool
View Mountain View, Lake
Porch true
Total Parking Spaces 2
Garage Yes
Building
Lot Description Level
Faces Take Pellissippi Parkway to Northshore Town Center exit. Follow the signs around to roundabout to Boardwalk Blvd. Turn Right on Thunderhead Road. Turn Right on Horizon Drive. 9422 Horizon Drive is on the right
Sewer Public Sewer
Water Public
Architectural Style Other, Traditional
Structure Type Fiber Cement,Brick,Metal Siding,Block,Frame
Schools
Elementary Schools Northshore
Middle Schools West Valley
Others
HOA Fee Include Trash,Grounds Maintenance
Restrictions Yes
Tax ID 154FE006
Security Features Smoke Detector
Energy Description Electric, Gas(Natural)
Acceptable Financing New Loan, Cash, Conventional
Listing Terms New Loan, Cash, Conventional

Find out why customers are choosing LPT Realty to meet their real estate needs







