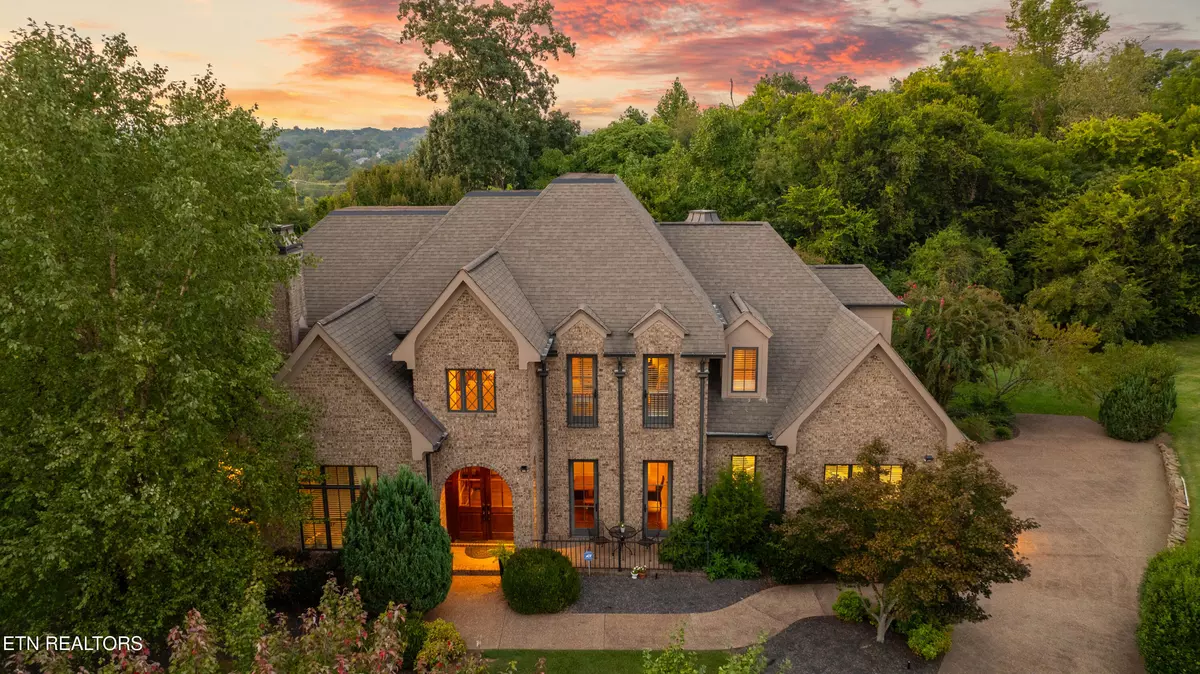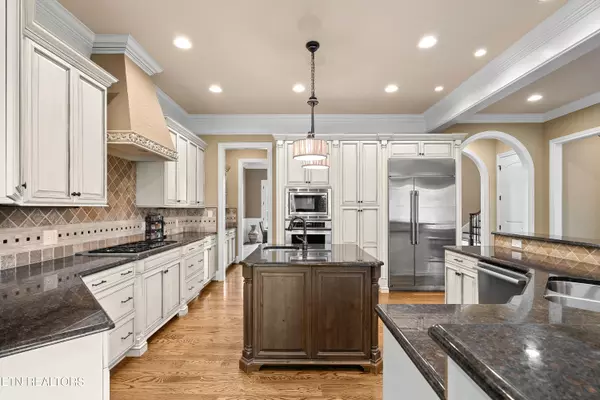
6 Beds
7 Baths
6,936 SqFt
6 Beds
7 Baths
6,936 SqFt
Key Details
Property Type Single Family Home
Sub Type Single Family Residence
Listing Status Active
Purchase Type For Sale
Square Footage 6,936 sqft
Price per Sqft $324
Subdivision Bridgemore S/D Phase 1
MLS Listing ID 1315794
Style Traditional
Bedrooms 6
Full Baths 6
Half Baths 1
HOA Fees $650/qua
Year Built 2012
Lot Size 0.710 Acres
Acres 0.71
Lot Dimensions 71.58X193.17XIRR
Property Sub-Type Single Family Residence
Source East Tennessee REALTORS® MLS
Property Description
Welcome to your dream entertainer's home in the prestigious Bridgemore Community, where timeless elegance meets everyday comfort. This 6-bedroom, 6.5-bath, nearly 7,000 sq ft residence sits at the end of a quiet cul-de-sac, offering exceptional privacy and a true sense of retreat with lush, tree-filled views.
From the moment you step into the grand foyer, you're greeted by beautifully designed spaces ideal for gatherings, whether it's hosting a dinner party in the formal dining room, cozy evenings by one of the home's three gas fireplaces, or morning coffee and evening cocktails on the private covered patio.
The gourmet kitchen is the heart of the home, featuring custom cabinetry, granite countertops, and top-of-the-line appliances, including a brand-new Café refrigerator, making it the perfect setting for everything from casual brunches to festive celebrations.
The main-level primary suite offers a serene retreat with a spa-like en-suite bathroom, while upstairs you'll find four additional en-suite bedrooms and a versatile bonus room ready to become a home theater, gym, or creative lounge.
The finished basement was designed for entertaining, complete with a game room, second living area, kitchenette, and guest suite, plus seamless access to another covered patio and the beautifully landscaped backyard, perfect for building a future private pool.
This home is built on a solid concrete foundation, an exceptional construction detail offering long-term durability and peace of mind. Major system upgrades include a brand-new tankless water heater and two newly installed HVAC units, ensuring efficient, reliable comfort year-round.
Bridgemore is one of Farragut's most desirable communities, known for its charm, prestige, and amenities, including a resort-style pool great for swimming laps and spending time with your neighbors, clubhouse for hosting parties, ponds, and walking trails. Just minutes from top-rated schools, dining, and shopping, this is more than a home, it's a place to gather, celebrate, and enjoy every season of life. Schedule your private tour today!
Location
State TN
County Knox County - 1
Area 0.71
Rooms
Family Room Yes
Other Rooms Basement Rec Room, LaundryUtility, DenStudy, 2nd Rec Room, Addl Living Quarter, Bedroom Main Level, Extra Storage, Office, Family Room, Mstr Bedroom Main Level
Basement Walkout, Finished
Dining Room Breakfast Bar, Eat-in Kitchen, Formal Dining Area
Interior
Interior Features Walk-In Closet(s), Cathedral Ceiling(s), Kitchen Island, Pantry, Breakfast Bar, Eat-in Kitchen, Central Vacuum
Heating Central, Natural Gas
Cooling Central Cooling, Ceiling Fan(s)
Flooring Marble, Carpet, Hardwood, Tile
Fireplaces Number 3
Fireplaces Type Stone, Marble, Gas Log
Fireplace Yes
Window Features Windows - Insulated
Appliance Tankless Water Heater, Gas Cooktop, Dishwasher, Disposal, Microwave, Range, Refrigerator, Self Cleaning Oven
Heat Source Central, Natural Gas
Laundry true
Exterior
Exterior Feature Prof Landscaped
Parking Features Off-Street Parking, Garage Door Opener, Attached, Main Level
Garage Spaces 3.0
Garage Description Attached, Garage Door Opener, Main Level, Off-Street Parking, Attached
Pool true
Community Features Sidewalks
Amenities Available Swimming Pool, Club House
View Wooded, Seasonal Mountain
Total Parking Spaces 3
Garage Yes
Building
Lot Description Cul-De-Sac
Faces Kingston Pike to Old Stage Rd, Left on McFee, Right into Bridgemore, Left on Barnsley, Left on Hammock.
Sewer Public Sewer
Water Public
Architectural Style Traditional
Structure Type Brick,Frame
Schools
Elementary Schools Farragut Primary
Middle Schools Farragut
High Schools Farragut
Others
Restrictions Yes
Tax ID 152PB102
Security Features Smoke Detector
Energy Description Gas(Natural)
Virtual Tour https://youtu.be/MAWt5N_oYY0

Find out why customers are choosing LPT Realty to meet their real estate needs







