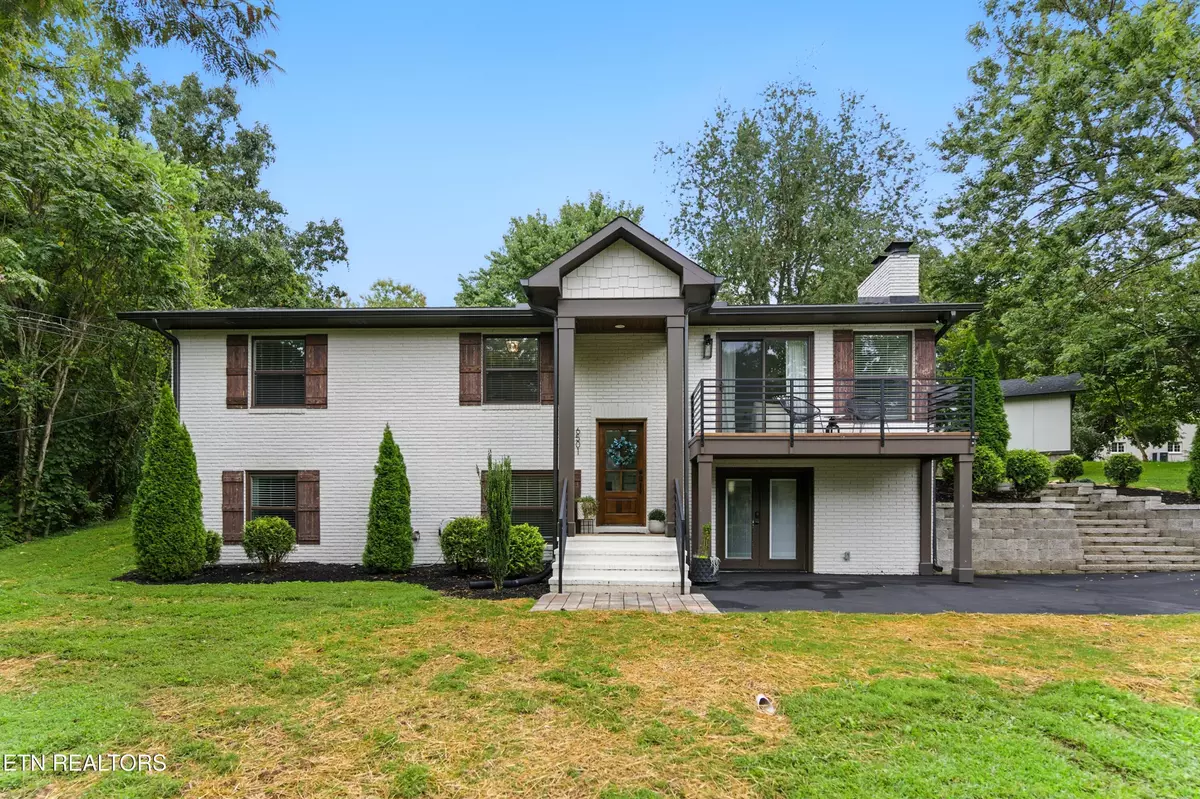
5 Beds
3 Baths
2,459 SqFt
5 Beds
3 Baths
2,459 SqFt
Key Details
Property Type Single Family Home
Sub Type Single Family Residence
Listing Status Active
Purchase Type For Sale
Square Footage 2,459 sqft
Price per Sqft $219
Subdivision Cherokee Ridge
MLS Listing ID 1314492
Style Traditional
Bedrooms 5
Full Baths 3
Year Built 1965
Lot Size 0.540 Acres
Acres 0.54
Lot Dimensions 143x198xIRR
Property Sub-Type Single Family Residence
Source East Tennessee REALTORS® MLS
Property Description
This meticulously updated split-level home features 5 bedrooms and 3 bathrooms with a versatile, open layout. The main level showcases a bright living room with a stone fireplace, dining area, and balcony. The master suite and two additional bedrooms are conveniently on the main floor.
The fully finished basement offers two more bedrooms, a second living area, and direct outdoor access—ideal for guests, extended family, or a home office.
Enjoy outdoor living with a covered back patio, fire pit area, and a landscaped yard. The exterior has been refreshed with painted brick and charming wood accents, creating excellent curb appeal.
Conveniently located near numerous restaurants, shopping centers, and just 15 minutes to downtown Knoxville and the University of Tennessee, this move-in ready home blends modern updates with abundant space for comfortable living.
Location
State TN
County Knox County - 1
Area 0.54
Rooms
Family Room Yes
Other Rooms LaundryUtility, Bedroom Main Level, Extra Storage, Great Room, Family Room, Mstr Bedroom Main Level
Basement Walkout, Finished
Interior
Interior Features Kitchen Island, Eat-in Kitchen
Heating Central, Heat Pump, Electric
Cooling Central Cooling
Flooring Carpet, Hardwood, Vinyl, Tile
Fireplaces Number 2
Fireplaces Type Brick, Stone, Wood Burning
Fireplace Yes
Appliance Dishwasher, Disposal, Range, Refrigerator, Self Cleaning Oven
Heat Source Central, Heat Pump, Electric
Laundry true
Exterior
Exterior Feature Windows - Vinyl
Parking Features None
View Country Setting
Porch true
Garage No
Building
Lot Description Cul-De-Sac, Irregular Lot, Level, Rolling Slope
Faces North Clinton Hwy turn L onto Kanuga Dr. Turn R onto Wachese Ln . The house is on the right.
Sewer Public Sewer
Water Public
Architectural Style Traditional
Structure Type Cement Siding,Brick
Schools
Elementary Schools Powell
Middle Schools Powell
High Schools Powell
Others
Restrictions Yes
Tax ID 067MB023
Security Features Smoke Detector
Energy Description Electric

Find out why customers are choosing LPT Realty to meet their real estate needs







