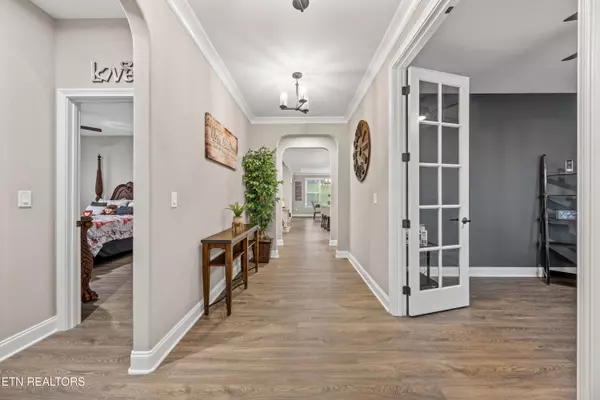
3 Beds
3 Baths
2,452 SqFt
3 Beds
3 Baths
2,452 SqFt
Key Details
Property Type Single Family Home
Sub Type Single Family Residence
Listing Status Active
Purchase Type For Sale
Square Footage 2,452 sqft
Price per Sqft $260
Subdivision Haven Hill Ph 1
MLS Listing ID 1314461
Style Traditional
Bedrooms 3
Full Baths 2
Half Baths 1
HOA Fees $165/mo
Year Built 2024
Lot Size 10,890 Sqft
Acres 0.25
Property Sub-Type Single Family Residence
Source East Tennessee REALTORS® MLS
Property Description
This like-new rancher will be perfect for those who do not want stairs and demand that 'new house' feel! Wide open floor plan with all the right touches. Arched doorways, custom cabinetry, spaces for guests to feel comfortable, home office with French doors, inviting outdoor spaces- it's got it all! Imagine working from home in your very own, private home office -with a view! You'll be able to entertain with ease- this holiday season- in the open layout and the kitchen flows -effortlessly- into the dining room, living room and the covered patio.
Your primary bedroom is oversized and has a gorgeous en suite with a walk-in shower to die for!
Your guests will feel right at home, too, with a Jack & Jill bathroom shared between bedrooms 2 & 3.
The living space is cozy with a remote gas fireplace! Imagine making hot cocoa or your favorite Nespresso at your built-in, custom coffee bar and watching your favorite holiday movie with the family. OOH! You're home here!
You'll want to snag an appointment for this one because it's a must-see.
Amenities include: swimming pool, pickleball court, illuminated sidewalks, and a 3700 SQFT clubhouse with kitchen, fitness center and community center.
Seller has recent appraisal.
Location
State TN
County Loudon County - 32
Area 0.25
Rooms
Other Rooms LaundryUtility, Office
Basement Slab
Interior
Interior Features Walk-In Closet(s), Kitchen Island, Pantry, Eat-in Kitchen
Heating Central, Natural Gas, Electric
Cooling Central Cooling, Ceiling Fan(s)
Flooring Laminate, Vinyl
Fireplaces Number 1
Fireplaces Type Gas Log
Fireplace Yes
Appliance Tankless Water Heater, Gas Cooktop, Dishwasher, Disposal, Microwave, Refrigerator, Self Cleaning Oven
Heat Source Central, Natural Gas, Electric
Laundry true
Exterior
Exterior Feature Irrigation System
Parking Features Garage Door Opener, Attached
Garage Spaces 2.0
Garage Description Attached, Garage Door Opener, Attached
Pool true
Amenities Available Swimming Pool, Club House, Other
View Other
Porch true
Total Parking Spaces 2
Garage Yes
Building
Lot Description Irregular Lot
Faces GPS-friendly!
Sewer Public Sewer
Water Public
Architectural Style Traditional
Structure Type Stucco,Stone,Vinyl Siding,Brick,Frame
Schools
Elementary Schools Lenoir City
Middle Schools Lenoir City
High Schools Lenoir City
Others
HOA Fee Include All Amenities,Trash,Security,Grounds Maintenance
Restrictions Yes
Tax ID 009B A 140.00
Security Features Security Alarm,Smoke Detector
Energy Description Electric, Gas(Natural)
Acceptable Financing Other, USDA/Rural, New Loan, FHA, Cash, Conventional
Listing Terms Other, USDA/Rural, New Loan, FHA, Cash, Conventional

Find out why customers are choosing LPT Realty to meet their real estate needs







