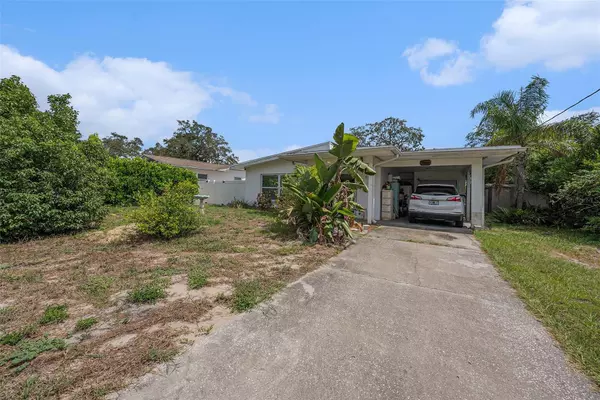4 Beds
2 Baths
1,484 SqFt
4 Beds
2 Baths
1,484 SqFt
Key Details
Property Type Single Family Home
Sub Type Single Family Residence
Listing Status Active
Purchase Type For Sale
Square Footage 1,484 sqft
Price per Sqft $219
Subdivision Baywood Village
MLS Listing ID TB8418929
Bedrooms 4
Full Baths 1
Half Baths 1
HOA Fees $75/ann
HOA Y/N Yes
Annual Recurring Fee 75.0
Year Built 1959
Annual Tax Amount $1,144
Lot Size 6,098 Sqft
Acres 0.14
Lot Dimensions 60x105
Property Sub-Type Single Family Residence
Source Stellar MLS
Property Description
Welcome to 224 Timberlane Dr, a beautifully maintained 4-bedroom, 1.5-bath single-level block home located in the desirable Baywood Village community of Palm Harbor. This move-in-ready home sits on an approx. 6,300 sq ft lot and perfectly blends comfort, charm, and the relaxed Florida lifestyle.
Enjoy life in one of Palm Harbor's most welcoming, golf-cart-friendly neighborhoods, with optional HOA membership at just $75/year. Baywood Village offers fantastic amenities including a community clubhouse, playground, and exciting neighborhood events like golf cart parades, chili cook-offs, and fishing tournaments. A brand-new multi-sport/pickleball court is also coming soon!
This home boasts solid block construction and remained high and dry through recent hurricanes. No water intrusion reported. With no leasing restrictions and no deed restrictions, it's an excellent option for a primary residence, vacation getaway, or investment property (Airbnb/VRBO friendly). Bring your RV, boat, or golf cart. There's room to enjoy it all!
Location
State FL
County Pinellas
Community Baywood Village
Area 34683 - Palm Harbor
Zoning R-3
Interior
Interior Features Primary Bedroom Main Floor
Heating Ductless
Cooling Wall/Window Unit(s)
Flooring Carpet, Tile
Fireplace false
Appliance Dryer, Range, Refrigerator, Washer
Laundry Outside
Exterior
Exterior Feature Private Mailbox, Sliding Doors
Pool Heated, In Ground, Screen Enclosure
Utilities Available Cable Connected, Electricity Connected, Sewer Connected, Water Connected
Roof Type Shingle
Garage false
Private Pool Yes
Building
Entry Level One
Foundation Slab
Lot Size Range 0 to less than 1/4
Sewer Public Sewer
Water Public
Structure Type Stucco
New Construction false
Schools
Elementary Schools Sunset Hills Elementary-Pn
Middle Schools Tarpon Springs Middle-Pn
High Schools Tarpon Springs High-Pn
Others
Pets Allowed Yes
Senior Community No
Ownership Fee Simple
Monthly Total Fees $6
Membership Fee Required Optional
Special Listing Condition None

Find out why customers are choosing LPT Realty to meet their real estate needs







