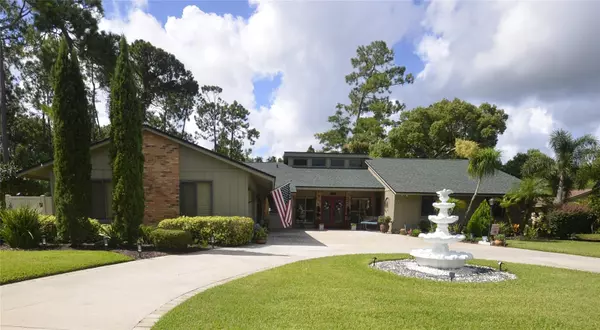3 Beds
3 Baths
2,271 SqFt
3 Beds
3 Baths
2,271 SqFt
Key Details
Property Type Single Family Home
Sub Type Single Family Residence
Listing Status Active
Purchase Type For Sale
Square Footage 2,271 sqft
Price per Sqft $286
Subdivision Sugar Mill Cntry Club & Estates U
MLS Listing ID NS1085697
Bedrooms 3
Full Baths 2
Half Baths 1
HOA Fees $591/ann
HOA Y/N Yes
Annual Recurring Fee 591.06
Year Built 1980
Annual Tax Amount $3,948
Lot Size 0.370 Acres
Acres 0.37
Lot Dimensions 106x150
Property Sub-Type Single Family Residence
Source Stellar MLS
Property Description
Location
State FL
County Volusia
Community Sugar Mill Cntry Club & Estates U
Area 32168 - New Smyrna Beach
Zoning RES
Rooms
Other Rooms Formal Dining Room Separate, Formal Living Room Separate, Inside Utility
Interior
Interior Features Cathedral Ceiling(s), Ceiling Fans(s), Eat-in Kitchen, High Ceilings, Kitchen/Family Room Combo, Wet Bar
Heating Central
Cooling Central Air
Flooring Tile, Travertine, Wood
Fireplaces Type Living Room
Fireplace true
Appliance Cooktop, Dishwasher, Disposal, Dryer, Gas Water Heater, Microwave, Range, Refrigerator, Tankless Water Heater, Washer
Laundry Electric Dryer Hookup, Inside, Washer Hookup
Exterior
Exterior Feature Dog Run, French Doors, Hurricane Shutters, Lighting, Outdoor Grill, Private Mailbox, Rain Gutters
Parking Features Circular Driveway, Curb Parking, Driveway, Garage Door Opener, Garage Faces Side, Golf Cart Parking, Ground Level, On Street, Oversized
Garage Spaces 2.0
Fence Wire
Pool Gunite, Heated, In Ground, Lighting, Pool Sweep, Salt Water, Screen Enclosure, Solar Heat
Community Features Clubhouse, Deed Restrictions, Gated Community - Guard, Golf, Tennis Court(s)
Utilities Available BB/HS Internet Available, Cable Available, Cable Connected, Electricity Available, Electricity Connected, Natural Gas Available, Natural Gas Connected
Amenities Available Clubhouse, Golf Course, Pickleball Court(s), Pool, Tennis Court(s)
Waterfront Description Creek
View Y/N Yes
Water Access Yes
Water Access Desc Creek
View Trees/Woods, Water
Roof Type Shingle
Porch Covered, Deck, Enclosed, Rear Porch, Screened
Attached Garage true
Garage true
Private Pool Yes
Building
Lot Description Cul-De-Sac, Irregular Lot, Landscaped, Near Golf Course, Oversized Lot, Private, Sidewalk, Street Dead-End, Paved
Entry Level One
Foundation Slab
Lot Size Range 1/4 to less than 1/2
Sewer Public Sewer
Water Canal/Lake For Irrigation, Private, Public, Well
Architectural Style Contemporary
Structure Type Brick,HardiPlank Type,Frame,Wood Siding
New Construction false
Others
Pets Allowed Cats OK, Dogs OK
HOA Fee Include Guard - 24 Hour,Maintenance Grounds
Senior Community No
Ownership Fee Simple
Monthly Total Fees $49
Acceptable Financing Cash, Conventional, FHA, VA Loan
Membership Fee Required Required
Listing Terms Cash, Conventional, FHA, VA Loan
Special Listing Condition None
Virtual Tour https://vimeo.com/1108870263/aa76f45de2?ts=0&share=copy

Find out why customers are choosing LPT Realty to meet their real estate needs







