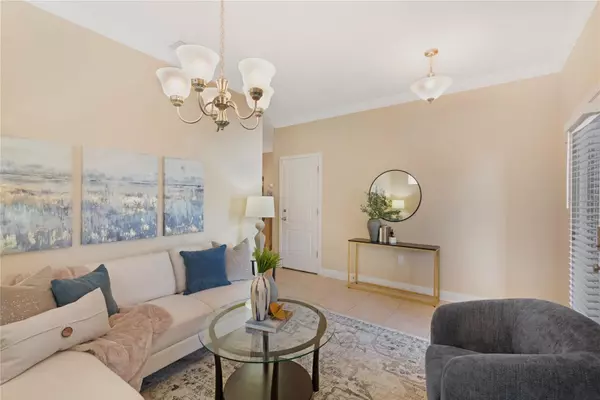
4 Beds
3 Baths
2,422 SqFt
4 Beds
3 Baths
2,422 SqFt
Key Details
Property Type Single Family Home
Sub Type Single Family Residence
Listing Status Active
Purchase Type For Sale
Square Footage 2,422 sqft
Price per Sqft $286
Subdivision Port Tampa City Map
MLS Listing ID TB8378156
Bedrooms 4
Full Baths 2
Half Baths 1
HOA Y/N No
Year Built 2011
Annual Tax Amount $9,073
Lot Size 4,791 Sqft
Acres 0.11
Lot Dimensions 50x100
Property Sub-Type Single Family Residence
Source Stellar MLS
Property Description
Inside, a versatile front room offers the perfect space for a formal dining area, home office, or cozy lounge. The open-concept kitchen serves as the heart of the home, featuring sleek stone countertops, stainless steel appliances, a central island, breakfast bar seating, and a closet pantry. Seamlessly connected to the spacious family room, this layout is ideal for both entertaining and everyday living.
The main-floor primary suite provides a private retreat with a spa-like bath boasting a garden tub, oversized walk-in shower, dual vanities, and an expansive walk-in closet. Upstairs, you'll find three additional bedrooms, a full bath, and a flexible loft — perfect for a playroom, media room, or second office.
Step outside to enjoy a beautifully hardscaped backyard designed for low-maintenance living. With a screened-in patio, pavered entertaining area, and outdoor fireplace, the home offers year-round enjoyment and relaxation.
Additional highlights include a two-car garage, the benefit of no through traffic, and valuable transferable protections that add peace of mind for the new owner. These include active flood insurance, an upgraded ADT home security and monitoring system (2020) with motion, fire, and safety detection, as well as a 2-10 home warranty providing coverage for HVAC, appliances, plumbing, electrical, and more.
Located just minutes from MacDill AFB, Picnic Island Park, and South Tampa's premier dining and shopping, this home represents an outstanding opportunity in today's market.
Schedule your private tour today and experience the best of Westshore and South Tampa living!
Location
State FL
County Hillsborough
Community Port Tampa City Map
Area 33616 - Tampa
Zoning RS-50
Interior
Interior Features Ceiling Fans(s), Crown Molding, Eat-in Kitchen, Kitchen/Family Room Combo, Living Room/Dining Room Combo, Open Floorplan, Primary Bedroom Main Floor, Stone Counters, Thermostat, Walk-In Closet(s)
Heating Central
Cooling Central Air
Flooring Carpet, Ceramic Tile
Furnishings Unfurnished
Fireplace false
Appliance Dishwasher, Disposal, Dryer, Electric Water Heater, Microwave, Range, Refrigerator, Washer
Laundry Laundry Room, Upper Level
Exterior
Exterior Feature Lighting, Private Mailbox, Rain Gutters, Sidewalk, Sliding Doors
Parking Features Driveway, Garage Door Opener
Garage Spaces 2.0
Fence Fenced, Vinyl
Utilities Available BB/HS Internet Available, Cable Available, Electricity Connected, Phone Available, Public, Sewer Connected, Water Connected
Roof Type Shingle
Porch Covered, Front Porch, Patio, Rear Porch, Screened
Attached Garage true
Garage true
Private Pool No
Building
Lot Description City Limits, Level, Near Marina, Near Public Transit, Sidewalk, Street Dead-End, Paved
Story 2
Entry Level Two
Foundation Slab
Lot Size Range 0 to less than 1/4
Builder Name Domain Homes
Sewer Public Sewer
Water Public
Architectural Style Contemporary
Structure Type Block,Stucco
New Construction false
Schools
Elementary Schools West Shore-Hb
Middle Schools Madison-Hb
High Schools Robinson-Hb
Others
Senior Community No
Ownership Fee Simple
Acceptable Financing Cash, Conventional, FHA, VA Loan
Listing Terms Cash, Conventional, FHA, VA Loan
Special Listing Condition None
Virtual Tour https://www.propertypanorama.com/instaview/stellar/TB8378156


Find out why customers are choosing LPT Realty to meet their real estate needs







