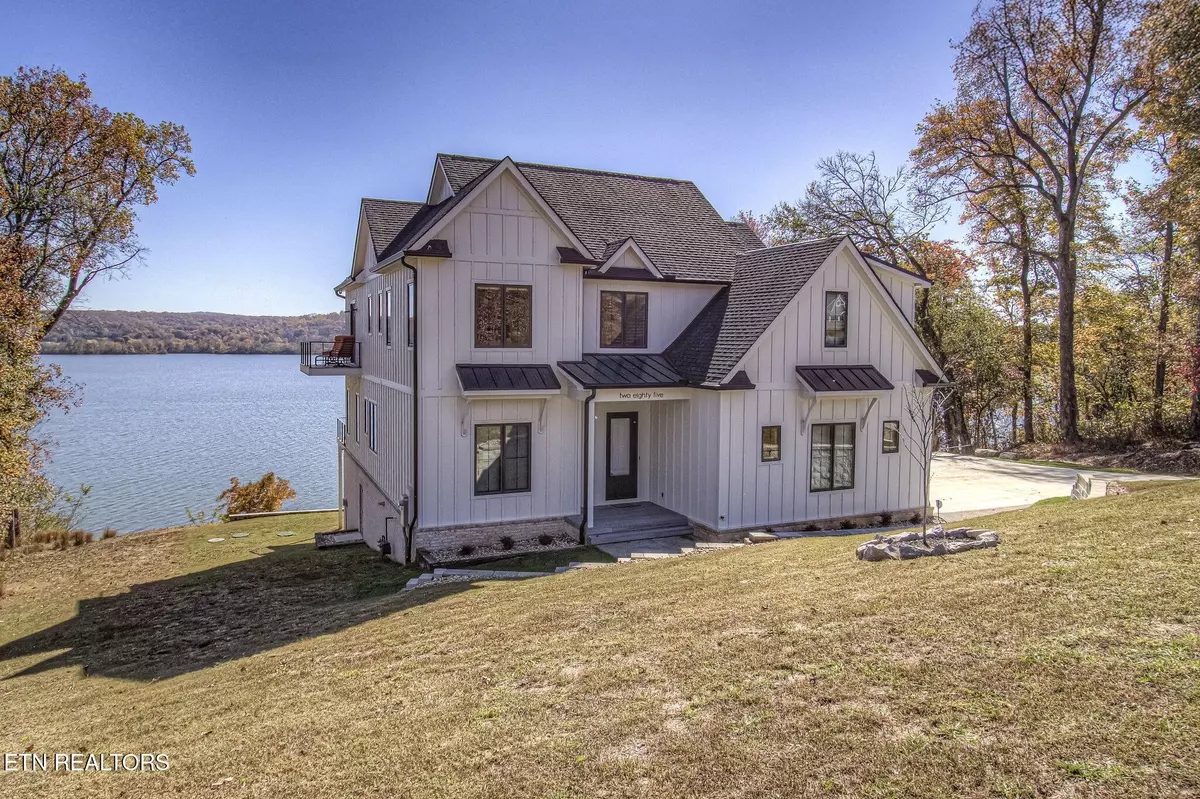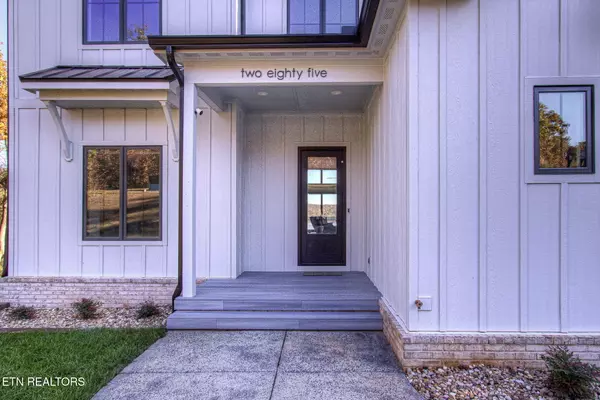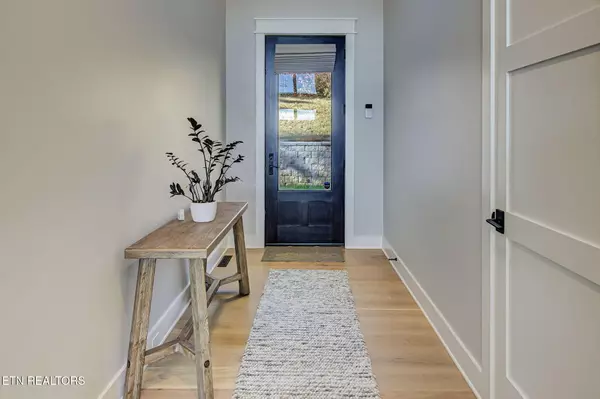
4 Beds
4 Baths
3,859 SqFt
4 Beds
4 Baths
3,859 SqFt
Key Details
Property Type Single Family Home
Sub Type Single Family Residence
Listing Status Active
Purchase Type For Sale
Square Footage 3,859 sqft
Price per Sqft $440
Subdivision Grande Vista Bay
MLS Listing ID 1321724
Style Craftsman
Bedrooms 4
Full Baths 3
Half Baths 1
HOA Fees $1,650/ann
Year Built 2023
Lot Size 0.720 Acres
Acres 0.72
Lot Dimensions 118x254x149x220 IRR
Property Sub-Type Single Family Residence
Source East Tennessee REALTORS® MLS
Property Description
Location
State TN
County Roane County - 31
Area 0.72
Rooms
Other Rooms LaundryUtility, Bedroom Main Level, Office, Breakfast Room, Great Room, Mstr Bedroom Main Level
Basement Crawl Space Sealed, Outside Entr Only
Dining Room Breakfast Bar, Formal Dining Area
Interior
Interior Features Walk-In Closet(s), Kitchen Island, Pantry, Breakfast Bar
Heating Central, Forced Air, Natural Gas, Electric
Cooling Central Cooling, Ceiling Fan(s)
Flooring Hardwood, Tile
Fireplaces Number 1
Fireplaces Type Gas, Brick, Circulating
Fireplace Yes
Window Features Windows - Insulated
Appliance Tankless Water Heater, Gas Cooktop, Dishwasher, Disposal, Microwave, Refrigerator, Self Cleaning Oven
Heat Source Central, Forced Air, Natural Gas, Electric
Laundry true
Exterior
Exterior Feature Balcony
Parking Features Garage Faces Side, Garage Door Opener, Attached, Main Level
Garage Spaces 2.0
Garage Description Attached, Garage Door Opener, Main Level, Attached
Pool true
Amenities Available Swimming Pool, Club House, Other
View Wooded, Lake
Porch true
Total Parking Spaces 2
Garage Yes
Building
Lot Description Lake/Water Access, Lakefront, Irregular Lot, Rolling Slope
Faces I-40 W exit 350 turn left go under freeway to Hwy 70 turn right go 3 miles to left on Caney Creek continue across bridge 2.2 miles stay straight to dead end left on New Hope Rd. 1 mile to Subdivision go past club house, turn left onto Lake View Dr and go through the gate, turn right at E Shore Drive and 285 E Shore Drive will be on your left side.
Sewer Public Sewer, Other
Water Public
Architectural Style Craftsman
Structure Type Brick,Other
Schools
Elementary Schools Midway
Middle Schools Midway
High Schools Midway
Others
HOA Fee Include Some Amenities
Restrictions Yes
Tax ID 095D B 031.00
Security Features Gated Community,Security Alarm,Smoke Detector
Energy Description Electric, Gas(Natural)
Virtual Tour https://listings.homesandvideos.com/videos/019a5f88-f32a-728e-af64-72f8a52928a7

Find out why customers are choosing LPT Realty to meet their real estate needs







