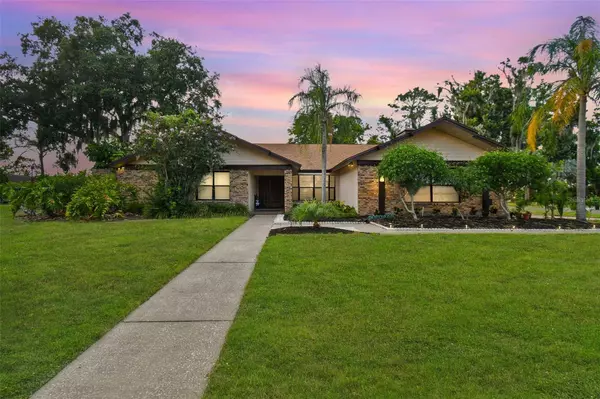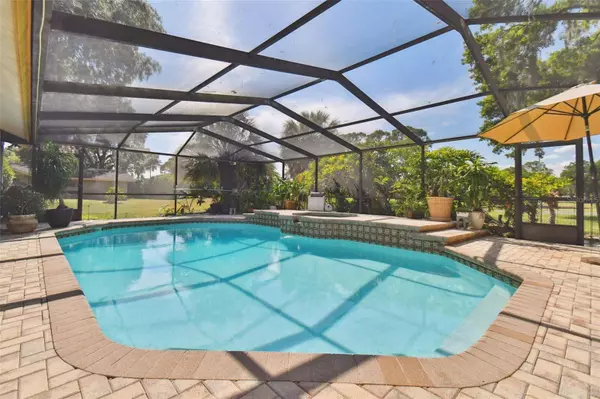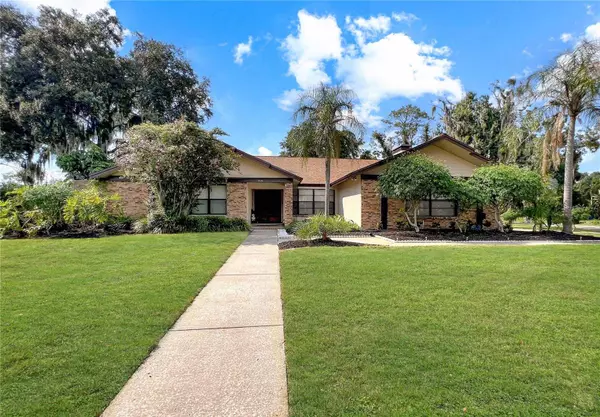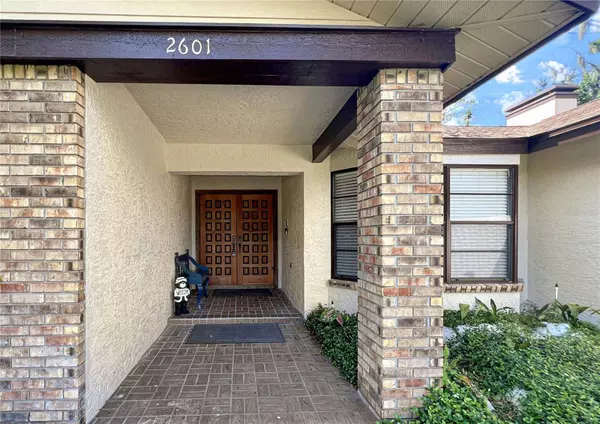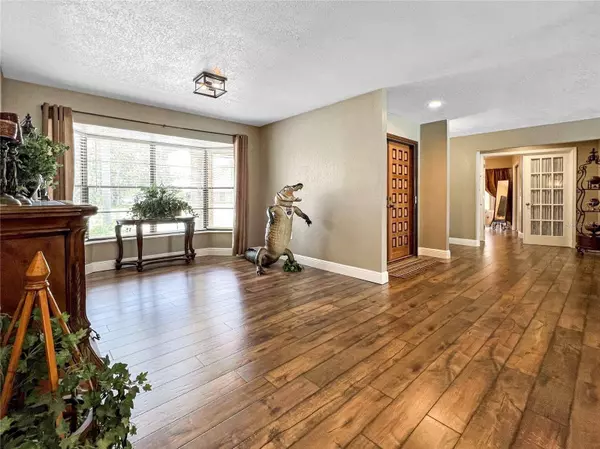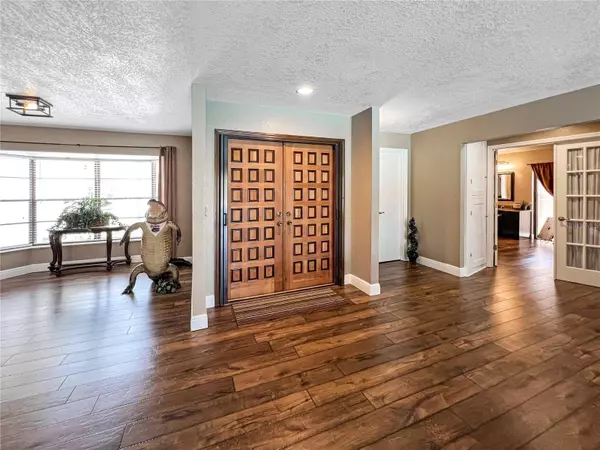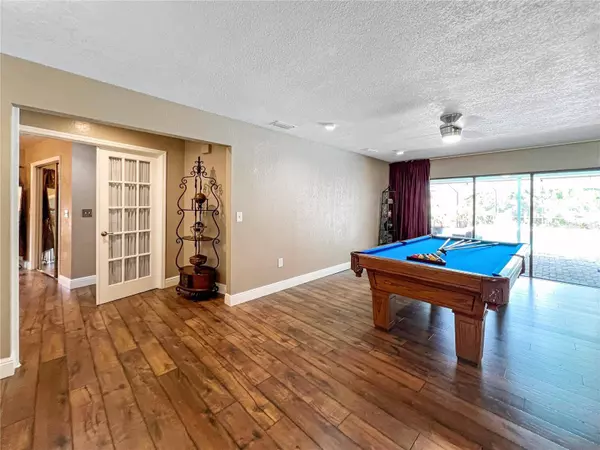
GALLERY
PROPERTY DETAIL
Key Details
Sold Price $550,0002.7%
Property Type Single Family Home
Sub Type Single Family Residence
Listing Status Sold
Purchase Type For Sale
Square Footage 2, 617 sqft
Price per Sqft $210
Subdivision Walden Lake Fairway Estates Un
MLS Listing ID T3531314
Sold Date 09/12/24
Bedrooms 4
Full Baths 2
Half Baths 1
Construction Status Completed
HOA Fees $29/Semi-Annually
HOA Y/N Yes
Annual Recurring Fee 708.0
Year Built 1983
Annual Tax Amount $6,305
Lot Size 0.680 Acres
Acres 0.68
Property Sub-Type Single Family Residence
Source Stellar MLS
Location
State FL
County Hillsborough
Community Walden Lake Fairway Estates Un
Area 33566 - Plant City
Zoning PD
Rooms
Other Rooms Attic, Family Room, Formal Dining Room Separate, Formal Living Room Separate, Inside Utility
Building
Lot Description Corner Lot, Cul-De-Sac, Flood Insurance Required, City Limits, Landscaped, Level, Oversized Lot, Paved
Story 1
Entry Level One
Foundation Slab
Lot Size Range 1/2 to less than 1
Sewer Public Sewer
Water Public
Structure Type Block,Stucco
New Construction false
Construction Status Completed
Interior
Interior Features Ceiling Fans(s), Eat-in Kitchen, High Ceilings, Kitchen/Family Room Combo, Open Floorplan, Primary Bedroom Main Floor, Solid Surface Counters, Solid Wood Cabinets, Split Bedroom, Stone Counters, Walk-In Closet(s), Wet Bar, Window Treatments
Heating Central, Electric
Cooling Central Air, Zoned
Flooring Laminate, Tile
Fireplaces Type Family Room, Wood Burning
Furnishings Unfurnished
Fireplace true
Appliance Dishwasher, Electric Water Heater, Microwave, Range, Refrigerator
Laundry Inside, Laundry Room
Exterior
Exterior Feature French Doors, Irrigation System, Lighting, Private Mailbox, Sidewalk, Sliding Doors
Parking Features Driveway, Garage Door Opener, Garage Faces Side, Workshop in Garage
Garage Spaces 2.0
Pool Child Safety Fence, Gunite, In Ground, Screen Enclosure
Community Features Deed Restrictions, Dog Park, Gated Community - Guard, Park, Playground
Utilities Available BB/HS Internet Available, Cable Available, Electricity Available, Public, Underground Utilities
Amenities Available Gated, Park, Playground, Recreation Facilities, Trail(s)
Roof Type Shingle
Porch Covered, Front Porch, Patio, Screened
Attached Garage true
Garage true
Private Pool Yes
Others
Pets Allowed Yes
Senior Community No
Ownership Fee Simple
Monthly Total Fees $59
Acceptable Financing Cash, Conventional, FHA, VA Loan
Membership Fee Required Required
Listing Terms Cash, Conventional, FHA, VA Loan
Special Listing Condition None
SIMILAR HOMES FOR SALE
Check for similar Single Family Homes at price around $550,000 in Plant City,FL

Active
$674,900
2407 MEDULLA RD, Plant City, FL 33566
Listed by Tres Hall SK REALTY3 Beds 2 Baths 2,093 SqFt
Pending
$825,000
2202 SPARKMAN RD, Plant City, FL 33566
Listed by Yashmit Gutierrez EXP REALTY LLC4 Beds 3 Baths 4,356 SqFt
Active
$799,900
3062 SUTTON WOODS DR, Plant City, FL 33566
Listed by Angela Inzerillo BLUE SUN REALTY LLC5 Beds 4 Baths 4,525 SqFt
CONTACT


