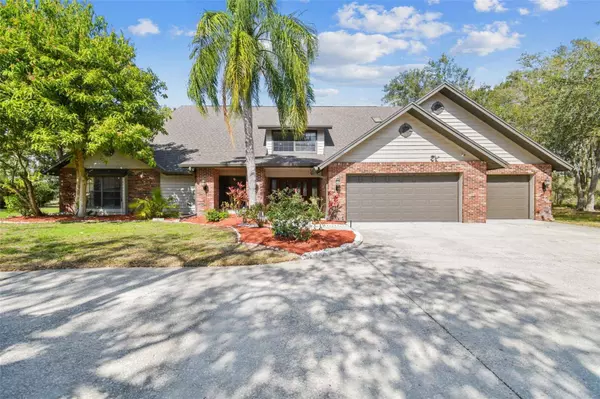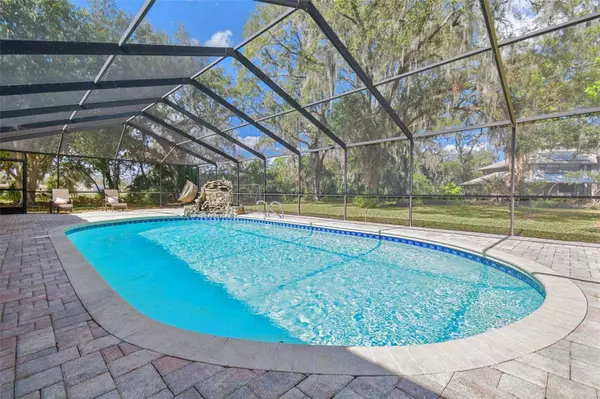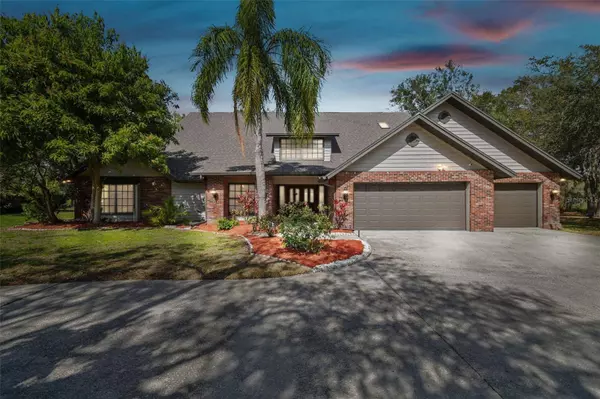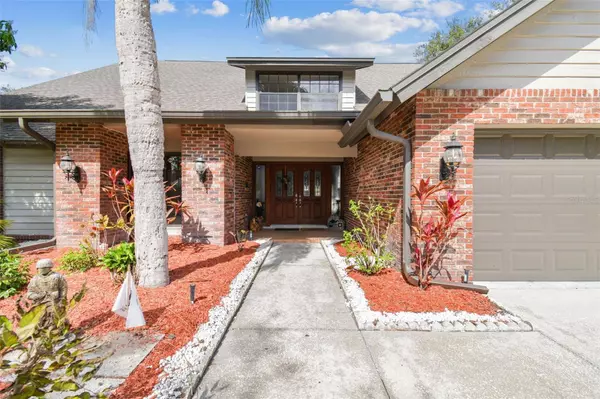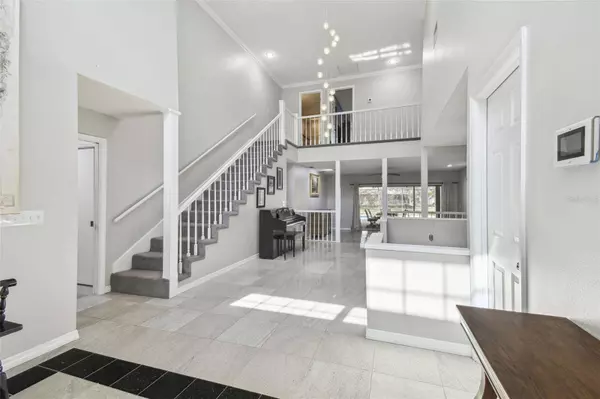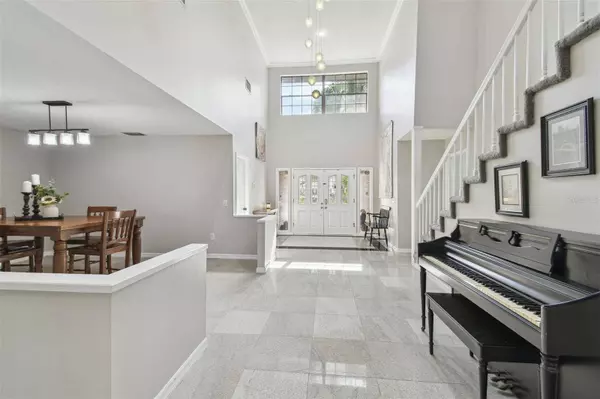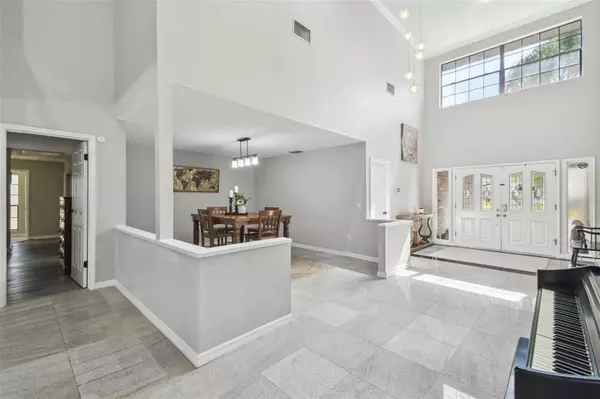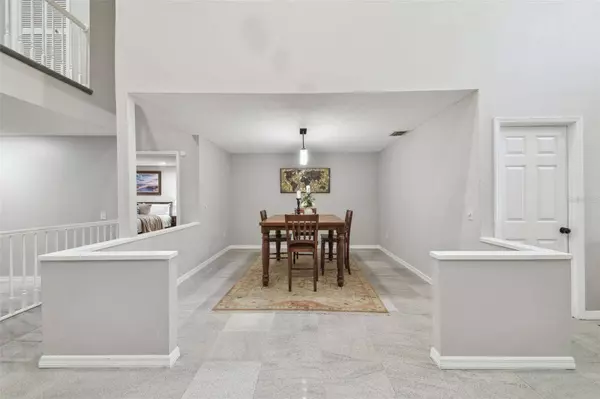
GALLERY
PROPERTY DETAIL
Key Details
Property Type Single Family Home
Sub Type Single Family Residence
Listing Status Active
Purchase Type For Sale
Square Footage 4, 373 sqft
Price per Sqft $165
Subdivision Walden Lake Unit 11 B
MLS Listing ID TB8436357
Bedrooms 5
Full Baths 4
Half Baths 1
HOA Fees $650/ann
HOA Y/N Yes
Annual Recurring Fee 650.0
Year Built 1985
Lot Size 0.640 Acres
Acres 0.64
Lot Dimensions 117x240
Property Sub-Type Single Family Residence
Source Stellar MLS
Location
State FL
County Hillsborough
Community Walden Lake Unit 11 B
Area 33566 - Plant City
Zoning PD
Building
Story 2
Entry Level Two
Foundation Slab
Lot Size Range 1/2 to less than 1
Sewer Public Sewer
Water Public
Structure Type Block,Brick,Stucco
New Construction false
Interior
Interior Features Ceiling Fans(s), Eat-in Kitchen, High Ceilings, Kitchen/Family Room Combo, Open Floorplan
Heating Central
Cooling Central Air
Flooring Granite, Laminate
Fireplaces Type Living Room
Fireplace true
Appliance Dryer, Microwave, Range, Refrigerator, Washer
Laundry Inside, Laundry Room
Exterior
Exterior Feature Private Mailbox, Sliding Doors
Garage Spaces 3.0
Pool In Ground, Screen Enclosure
Utilities Available Electricity Connected, Public, Sewer Connected, Water Connected
Roof Type Shingle
Attached Garage true
Garage true
Private Pool Yes
Schools
Elementary Schools Walden Lake-Hb
Middle Schools Tomlin-Hb
High Schools Plant City-Hb
Others
Pets Allowed Yes
Senior Community No
Ownership Fee Simple
Monthly Total Fees $54
Acceptable Financing Cash, Conventional, FHA, VA Loan
Membership Fee Required Required
Listing Terms Cash, Conventional, FHA, VA Loan
Special Listing Condition None
Virtual Tour https://www.zillow.com/view-imx/9e10ad89-4a46-4a9d-ac79-d97c031c57c1?setAttribution=mls&wl=true&initialViewType=pano&utm_source=dashboardhttps://www.zillow.com/view-imx/9e10ad89-4a46-4a9d-ac79-d97c031c57c1?setAttribution=mls&wl=true&initialViewType=pano&utm_source=dashboard
SIMILAR HOMES FOR SALE
Check for similar Single Family Homes at price around $725,000 in Plant City,FL

Active
$674,900
2407 MEDULLA RD, Plant City, FL 33566
Listed by Tres Hall SK REALTY3 Beds 2 Baths 2,093 SqFt
Pending
$825,000
2202 SPARKMAN RD, Plant City, FL 33566
Listed by Yashmit Gutierrez EXP REALTY LLC4 Beds 3 Baths 4,356 SqFt
Active
$998,000
3008 SUTTON WOODS DR, Plant City, FL 33566
Listed by Walter Givens, PA LPT REALTY, LLC4 Beds 4 Baths 2,940 SqFt
CONTACT


